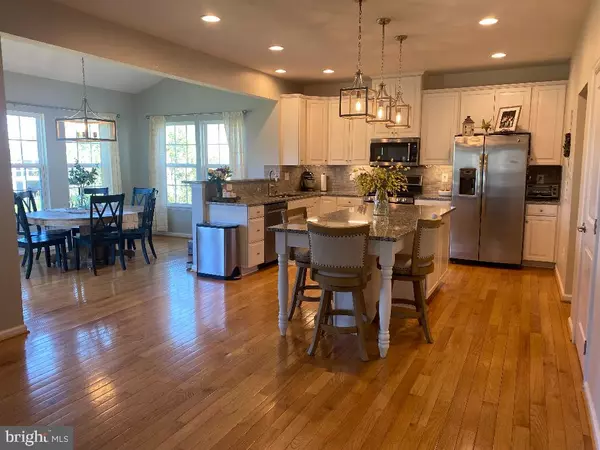$600,000
$599,900
For more information regarding the value of a property, please contact us for a free consultation.
118 SKIPPER DR Lake Frederick, VA 22630
5 Beds
4 Baths
4,028 SqFt
Key Details
Sold Price $600,000
Property Type Single Family Home
Sub Type Detached
Listing Status Sold
Purchase Type For Sale
Square Footage 4,028 sqft
Price per Sqft $148
Subdivision Shenandoah
MLS Listing ID VAFV2018630
Sold Date 05/20/24
Style Colonial
Bedrooms 5
Full Baths 3
Half Baths 1
HOA Fees $160/mo
HOA Y/N Y
Abv Grd Liv Area 2,744
Originating Board BRIGHT
Year Built 2017
Annual Tax Amount $2,736
Tax Year 2023
Lot Size 5,227 Sqft
Acres 0.12
Lot Dimensions 100x53
Property Description
Enjoy scenic Lake Frederick in this beautiful 3 floor single family home with numerous amenities. Enjoy the fabulous flow of the open floor-plan! The living room opens to the spacious kitchen featuring an island w/granite and stainless steel appliances. Enjoy your morning room off of the kitchen as you look out over the retention pond. Walk out of your basement to the asphalt trail that leads to over 8 miles of the lake trail. The asphalt trail also leads to paddle board/kayak drop in). Enjoy quiet evening sunsets and nature as you sit on either the deck or the custom rear patio. Special features throughout the home include on main level, hardwoods, a den/office with built-in bookshelves, a formal dining room, recessed lighting, 2 car garage and a covered front porch. The upper level boasts 4 generous size bedrooms with ceiling fans, upstairs laundry and hall bathroom. The master en-suite has his/hers closets, tray ceiling, double sinks, walk-in shower, soaking tub, plus private water closet. The beautifully fully finished walk-out basement includes its own full bath, large family room/recreation area, bedroom and an additional office/den. Some additional features of the home include, new dishwasher, new microwave, new hot water heater (2024), water softener, radon mitigation system, driveway sealed less than a year ago, ceiling garage rack system and dual zoned HVAC. The home is ready for you to move right in. Lake Frederick is a gated HOA community with beautiful landscaped common areas, a dog park, tennis court, pickle ball court, fishing and boating on the lake, biking/walking trails, and the highly rated Regions 117 restaurant! A new community center with a pool & fitness center is coming soon.
Location
State VA
County Frederick
Zoning R5
Rooms
Other Rooms Living Room, Dining Room, Primary Bedroom, Bedroom 2, Bedroom 3, Bedroom 5, Kitchen, Basement, Sun/Florida Room, Mud Room, Office, Utility Room, Media Room, Primary Bathroom, Full Bath, Half Bath
Basement Daylight, Full, Fully Finished, Outside Entrance, Walkout Level, Windows
Interior
Interior Features Breakfast Area, Built-Ins, Carpet, Ceiling Fan(s), Dining Area, Family Room Off Kitchen, Floor Plan - Open, Formal/Separate Dining Room, Kitchen - Island, Primary Bath(s), Upgraded Countertops, Walk-in Closet(s), Wood Floors
Hot Water Natural Gas
Heating Zoned
Cooling Central A/C, Ceiling Fan(s), Zoned
Flooring Carpet, Hardwood, Luxury Vinyl Plank, Tile/Brick
Equipment Built-In Microwave, Dishwasher, Disposal, Icemaker, Oven/Range - Gas, Refrigerator, Stove, Water Heater
Furnishings No
Fireplace N
Appliance Built-In Microwave, Dishwasher, Disposal, Icemaker, Oven/Range - Gas, Refrigerator, Stove, Water Heater
Heat Source Natural Gas
Laundry Upper Floor
Exterior
Exterior Feature Deck(s), Patio(s)
Parking Features Garage Door Opener
Garage Spaces 2.0
Amenities Available Common Grounds, Gated Community, Jog/Walk Path
Water Access N
View Garden/Lawn
Roof Type Asphalt
Accessibility Doors - Lever Handle(s)
Porch Deck(s), Patio(s)
Attached Garage 2
Total Parking Spaces 2
Garage Y
Building
Lot Description Backs - Open Common Area, Rear Yard
Story 3
Foundation Concrete Perimeter
Sewer Public Sewer
Water Public
Architectural Style Colonial
Level or Stories 3
Additional Building Above Grade, Below Grade
Structure Type Dry Wall
New Construction N
Schools
School District Frederick County Public Schools
Others
HOA Fee Include Common Area Maintenance,Snow Removal,Trash
Senior Community No
Tax ID 87B 5 2 49
Ownership Fee Simple
SqFt Source Assessor
Acceptable Financing Assumption, Cash, Conventional, FHA, VA
Listing Terms Assumption, Cash, Conventional, FHA, VA
Financing Assumption,Cash,Conventional,FHA,VA
Special Listing Condition Standard
Read Less
Want to know what your home might be worth? Contact us for a FREE valuation!

Our team is ready to help you sell your home for the highest possible price ASAP

Bought with Michael Wilson • EXP Realty, LLC
GET MORE INFORMATION





