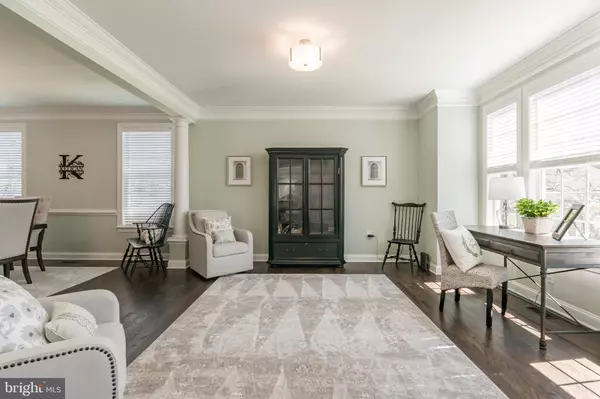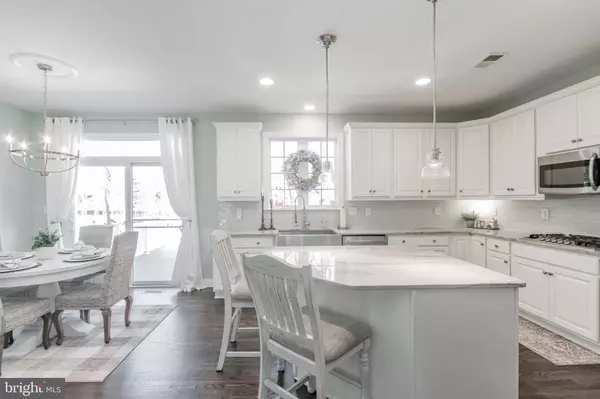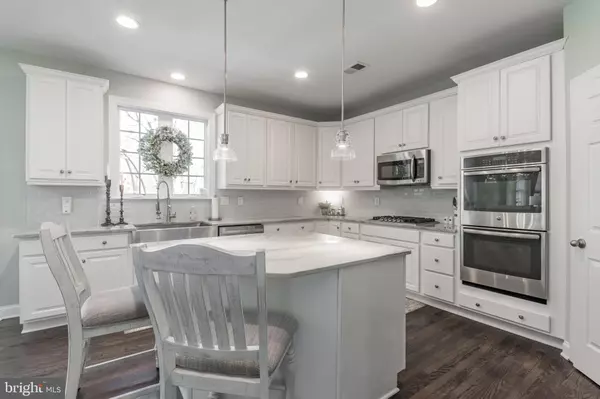$621,000
$599,990
3.5%For more information regarding the value of a property, please contact us for a free consultation.
227 MATCHBOX CT Ranson, WV 25438
4 Beds
4 Baths
4,271 SqFt
Key Details
Sold Price $621,000
Property Type Single Family Home
Sub Type Detached
Listing Status Sold
Purchase Type For Sale
Square Footage 4,271 sqft
Price per Sqft $145
Subdivision Wild Rose
MLS Listing ID WVJF2011426
Sold Date 05/20/24
Style Colonial
Bedrooms 4
Full Baths 3
Half Baths 1
HOA Fees $12/ann
HOA Y/N Y
Abv Grd Liv Area 3,226
Originating Board BRIGHT
Year Built 2013
Annual Tax Amount $2,127
Tax Year 2023
Lot Size 1.160 Acres
Acres 1.16
Property Description
HIGHEST AND BEST BY 1PM SUNDAY 4/7/24...This exceptional colonial-style home embodies timeless elegance with its meticulously crafted details and picturesque setting. As you step inside, you're greeted by an abundance of natural light that illuminates the spacious rooms that are adorned with hardwood floors, crown molding, and intricate finishes. The feature wall serves as a focal point, adding character and depth to the living space, while the center staircase offers a grand entrance. Every corner of the property reflects careful planning and design, from the thoughtfully landscaped grounds to the secluded backyard that backs onto a tranquil wooded area, creating a private oasis. The stone fireplace provides a cozy gathering spot for chilly evenings, while the expansive rear deck offers ample space for outdoor entertaining and enjoying the park-like surroundings. With a finished lower level providing additional living space and an attached garage offering convenience, this home is not just aesthetically pleasing but also functional and practical. It's a place where every detail has been considered to create a truly exceptional living experience.
Location
State WV
County Jefferson
Zoning 101
Rooms
Other Rooms Living Room, Dining Room, Primary Bedroom, Bedroom 2, Bedroom 3, Bedroom 4, Kitchen, Game Room, Family Room, Foyer, Breakfast Room
Basement Full, Fully Finished, Outside Entrance, Rear Entrance, Sump Pump, Walkout Stairs
Interior
Interior Features Breakfast Area, Family Room Off Kitchen, Kitchen - Island, Dining Area, Upgraded Countertops, Primary Bath(s)
Hot Water Electric
Heating Heat Pump(s)
Cooling Central A/C
Flooring Carpet, Hardwood, Tile/Brick
Fireplaces Number 1
Fireplaces Type Gas/Propane, Stone
Equipment Dishwasher, Disposal, Microwave, Oven - Wall, Refrigerator, Washer, Dryer, Cooktop
Fireplace Y
Appliance Dishwasher, Disposal, Microwave, Oven - Wall, Refrigerator, Washer, Dryer, Cooktop
Heat Source Electric
Laundry Upper Floor, Has Laundry
Exterior
Exterior Feature Deck(s)
Parking Features Garage - Front Entry, Garage Door Opener
Garage Spaces 6.0
Fence Partially, Rear
Utilities Available Cable TV, Propane
Water Access N
View Garden/Lawn, Trees/Woods
Roof Type Architectural Shingle
Accessibility None
Porch Deck(s)
Attached Garage 2
Total Parking Spaces 6
Garage Y
Building
Lot Description Backs - Parkland, Backs to Trees, Cul-de-sac, Landscaping, Trees/Wooded
Story 3
Foundation Active Radon Mitigation
Sewer Septic Exists
Water Well
Architectural Style Colonial
Level or Stories 3
Additional Building Above Grade, Below Grade
Structure Type 9'+ Ceilings,2 Story Ceilings
New Construction N
Schools
School District Jefferson County Schools
Others
Senior Community No
Tax ID 08 9A001700000000
Ownership Fee Simple
SqFt Source Assessor
Horse Property N
Special Listing Condition Standard
Read Less
Want to know what your home might be worth? Contact us for a FREE valuation!

Our team is ready to help you sell your home for the highest possible price ASAP

Bought with Crystal Dudurich • ERA Liberty Realty
GET MORE INFORMATION





