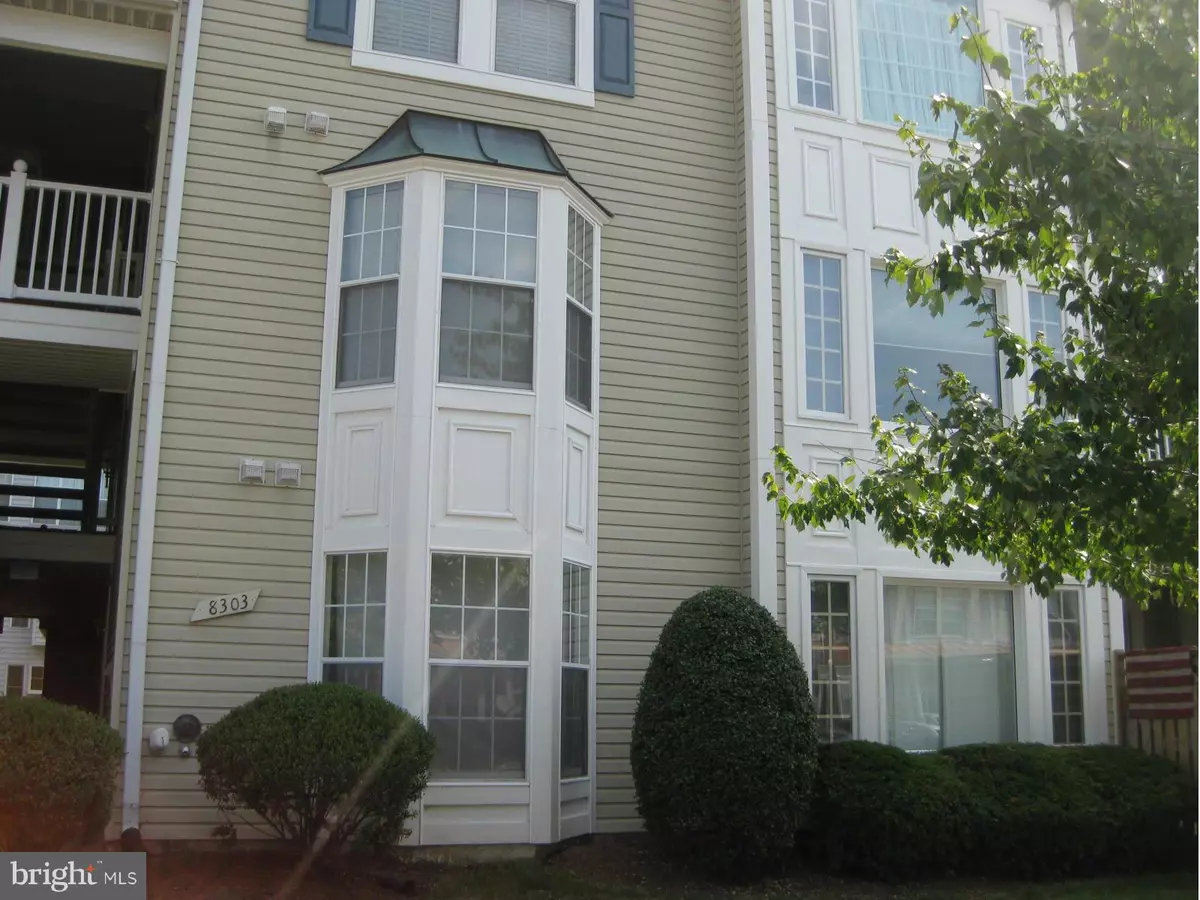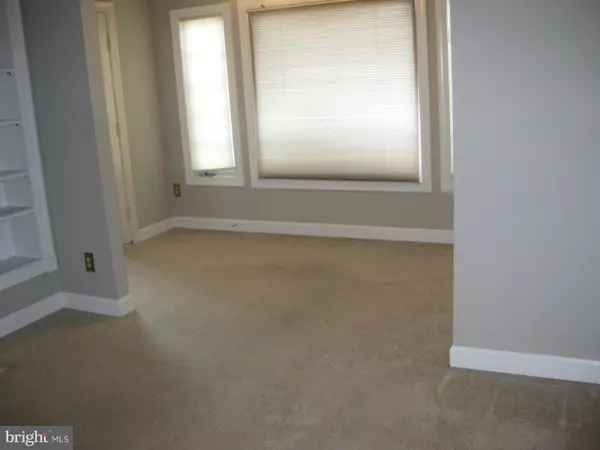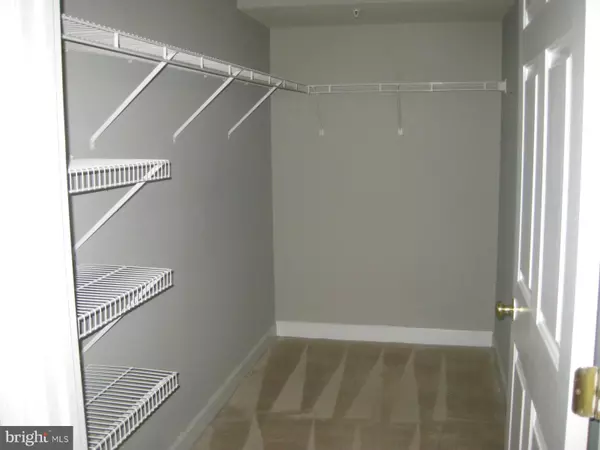$225,000
$229,900
2.1%For more information regarding the value of a property, please contact us for a free consultation.
8303-H BLUEBIRD WAY #H Lorton, VA 22079
2 Beds
2 Baths
1,220 SqFt
Key Details
Sold Price $225,000
Property Type Condo
Sub Type Condo/Co-op
Listing Status Sold
Purchase Type For Sale
Square Footage 1,220 sqft
Price per Sqft $184
Subdivision Highland At Gunston Corner
MLS Listing ID 1001228719
Sold Date 10/13/16
Style Colonial
Bedrooms 2
Full Baths 2
Condo Fees $364/mo
HOA Y/N Y
Abv Grd Liv Area 1,220
Originating Board MRIS
Year Built 1993
Property Description
LOVELY 2 BR, 2 BA, 1220 Sq Ft. CONDO UNIT ON THE 2nd FL WITH SUNROOM / BONUS RM. All Kitchen Appliances have been replaced with New Ones. GRANITE COUNTER TOPS, BULIT IN BOOK SHELVE, MARBLE FIREPLACE. MBR AND 2nd BR BOTH HAVE WALK-IN CLOSETS. SEPARATE LAUNBRY RM IN UNIT WITH FULL SIZE WASHER/DRYER.
Location
State VA
County Fairfax
Zoning 220
Rooms
Other Rooms Living Room, Dining Room, Primary Bedroom, Bedroom 2, Kitchen, Sun/Florida Room
Main Level Bedrooms 2
Interior
Interior Features Combination Kitchen/Living, Breakfast Area, Built-Ins, Upgraded Countertops, Primary Bath(s), Window Treatments, Floor Plan - Open
Hot Water Natural Gas
Heating Central, Forced Air
Cooling Central A/C, Ceiling Fan(s), Heat Pump(s)
Fireplaces Number 1
Fireplaces Type Gas/Propane, Fireplace - Glass Doors
Equipment Dishwasher, Disposal, Washer, Dryer, Exhaust Fan, Refrigerator, Oven/Range - Gas, Microwave
Fireplace Y
Appliance Dishwasher, Disposal, Washer, Dryer, Exhaust Fan, Refrigerator, Oven/Range - Gas, Microwave
Heat Source Natural Gas
Exterior
Parking On Site 1
Community Features Parking, Pets - Area, Pets - Allowed, Pets - Size Restrict, RV/Boat/Trail
Amenities Available Fitness Center, Day Care, Swimming Pool, Tennis Courts, Tot Lots/Playground, Exercise Room
Water Access N
Accessibility None
Garage N
Private Pool Y
Building
Story 1
Unit Features Garden 1 - 4 Floors
Sewer Public Sewer
Water Public
Architectural Style Colonial
Level or Stories 1
Additional Building Above Grade
New Construction N
Schools
Elementary Schools Laurel Hill
Middle Schools South County
High Schools South County
School District Fairfax County Public Schools
Others
HOA Fee Include Trash,Insurance,Lawn Maintenance
Senior Community No
Tax ID 107-1-2- -8303H
Ownership Condominium
Special Listing Condition Standard
Read Less
Want to know what your home might be worth? Contact us for a FREE valuation!

Our team is ready to help you sell your home for the highest possible price ASAP

Bought with Joy L Deevy • TTR Sothebys International Realty
GET MORE INFORMATION





