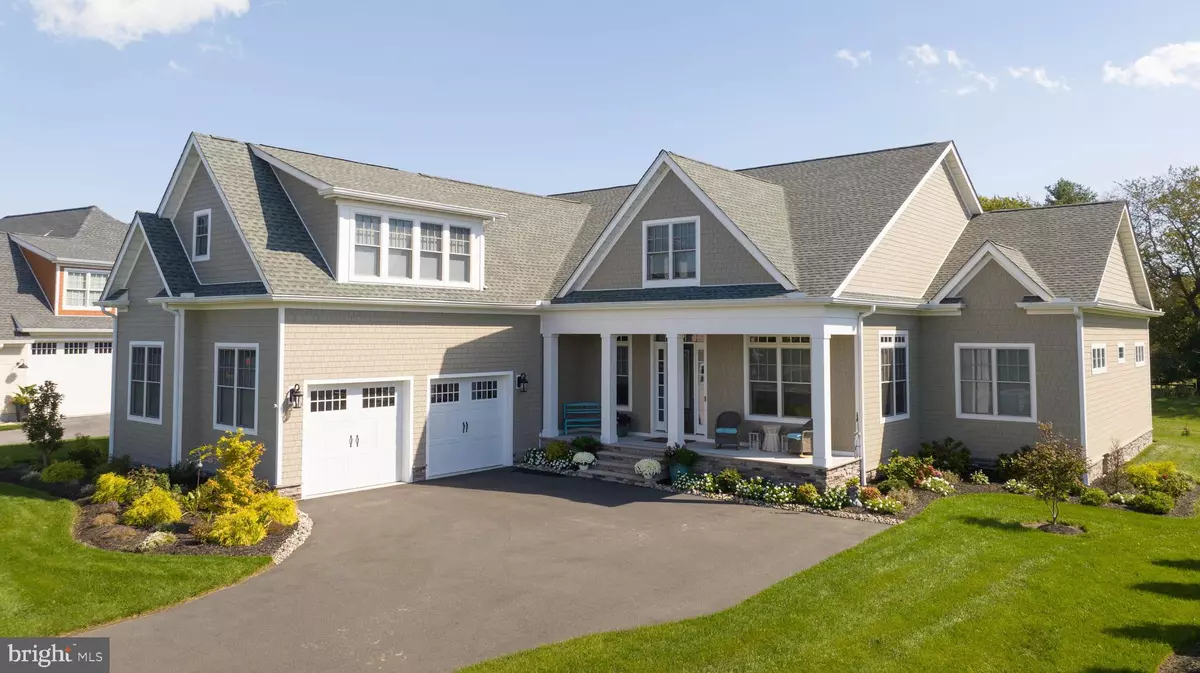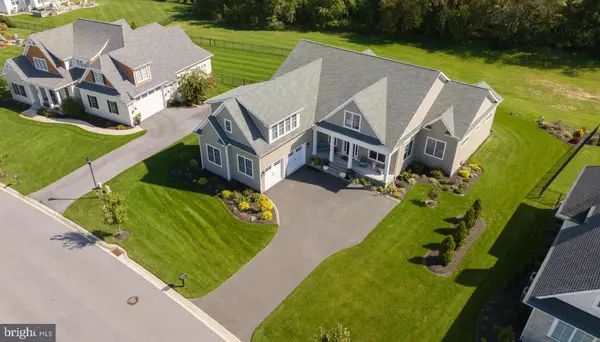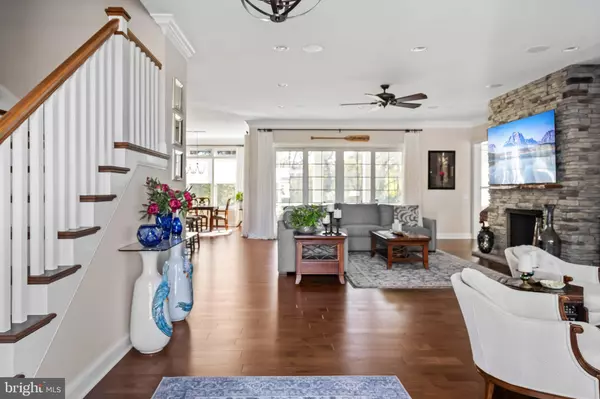$1,785,000
$1,850,000
3.5%For more information regarding the value of a property, please contact us for a free consultation.
30979 STALLION LN Lewes, DE 19958
5 Beds
4 Baths
4,697 SqFt
Key Details
Sold Price $1,785,000
Property Type Single Family Home
Sub Type Detached
Listing Status Sold
Purchase Type For Sale
Square Footage 4,697 sqft
Price per Sqft $380
Subdivision Showfield
MLS Listing ID DESU2055200
Sold Date 05/16/24
Style Craftsman,Coastal
Bedrooms 5
Full Baths 3
Half Baths 1
HOA Fees $266/qua
HOA Y/N Y
Abv Grd Liv Area 4,697
Originating Board BRIGHT
Year Built 2019
Annual Tax Amount $3,238
Tax Year 2023
Lot Size 0.360 Acres
Acres 0.36
Lot Dimensions 95.00 x 150.00
Property Description
SOPHISTICATION & ELEGANCE. Relax and Entertain in the epitome of style and comfort. Step into an ideal blend of cottage ambiance and refined finishes. Nothing says warmth & charm like wood & stone, and this custom-built home offers the best of both. Sited on a choice perimeter lot with an extended natural line of sight and no rear yard neighbor for added privacy, the painstaking attention to every detail becomes more and more apparent with every step and turn. Your forever home just landed at a fraction of its replacement value. From quiet nights at home to a house full of family & guests, this versatile custom-built home lives as intimate or as robust as your family requires. We think you'll agree. Experience today! Five identified bedrooms (see floor plan), plus 2 additional optional spaces, each with walk-in closets that could serve as bedrooms. Total Square Feet 4,697 , Plus 380 Porches, Plus 918 Garage.
Location
State DE
County Sussex
Area Lewes Rehoboth Hundred (31009)
Zoning AR-1
Rooms
Other Rooms Living Room, Dining Room, Primary Bedroom, Bedroom 2, Bedroom 4, Bedroom 5, Kitchen, Game Room, Family Room, Bedroom 1, Laundry, Storage Room, Bathroom 2, Bathroom 3, Primary Bathroom, Half Bath
Main Level Bedrooms 3
Interior
Interior Features Carpet, Ceiling Fan(s), Crown Moldings, Dining Area, Entry Level Bedroom, Floor Plan - Open, Kitchen - Gourmet, Kitchen - Island, Pantry, Primary Bath(s), Solar Tube(s), Sound System, Upgraded Countertops, Walk-in Closet(s), Window Treatments, Wood Floors
Hot Water Natural Gas
Heating Forced Air, Zoned
Cooling Heat Pump(s), Multi Units, Zoned
Flooring Ceramic Tile, Engineered Wood, Hardwood, Carpet
Fireplaces Number 1
Fireplaces Type Gas/Propane, Mantel(s), Stone
Equipment Built-In Microwave, Dishwasher, Disposal, Dryer - Gas, Humidifier, Oven - Double, Oven - Wall, Range Hood, Stainless Steel Appliances, Washer - Front Loading, Cooktop
Furnishings No
Fireplace Y
Appliance Built-In Microwave, Dishwasher, Disposal, Dryer - Gas, Humidifier, Oven - Double, Oven - Wall, Range Hood, Stainless Steel Appliances, Washer - Front Loading, Cooktop
Heat Source Natural Gas, Electric
Laundry Main Floor
Exterior
Exterior Feature Porch(es), Screened
Parking Features Additional Storage Area, Built In, Garage - Side Entry, Garage Door Opener, Inside Access, Oversized
Garage Spaces 3.0
Utilities Available Cable TV Available, Natural Gas Available, Under Ground
Water Access N
View Trees/Woods
Roof Type Architectural Shingle
Accessibility None
Porch Porch(es), Screened
Attached Garage 3
Total Parking Spaces 3
Garage Y
Building
Lot Description Adjoins - Open Space, Cleared, Landscaping
Story 2
Foundation Stone
Sewer Public Sewer
Water Public
Architectural Style Craftsman, Coastal
Level or Stories 2
Additional Building Above Grade, Below Grade
Structure Type Tray Ceilings
New Construction N
Schools
School District Cape Henlopen
Others
HOA Fee Include Common Area Maintenance,Recreation Facility,Pool(s),Management
Senior Community No
Tax ID 335-08.00-1076.00
Ownership Fee Simple
SqFt Source Assessor
Special Listing Condition Standard
Read Less
Want to know what your home might be worth? Contact us for a FREE valuation!

Our team is ready to help you sell your home for the highest possible price ASAP

Bought with ALISON BAILEY • NextHome Tomorrow Realty
GET MORE INFORMATION





