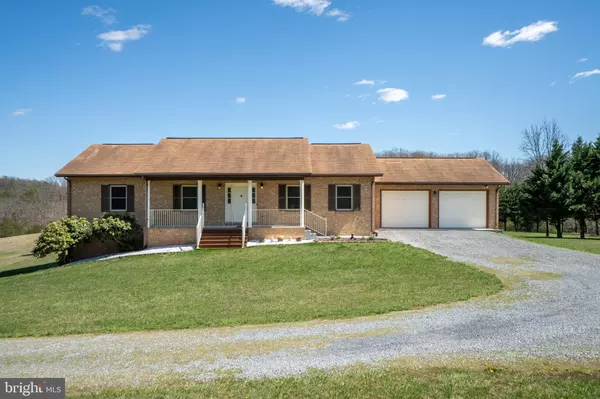$525,000
$524,900
For more information regarding the value of a property, please contact us for a free consultation.
208 SORREL LN Winchester, VA 22602
3 Beds
2 Baths
1,484 SqFt
Key Details
Sold Price $525,000
Property Type Single Family Home
Sub Type Detached
Listing Status Sold
Purchase Type For Sale
Square Footage 1,484 sqft
Price per Sqft $353
Subdivision Shenandoah Pool Farms
MLS Listing ID VAFV2018214
Sold Date 05/10/24
Style Ranch/Rambler
Bedrooms 3
Full Baths 2
HOA Y/N N
Abv Grd Liv Area 1,484
Originating Board BRIGHT
Year Built 1985
Annual Tax Amount $1,904
Tax Year 2022
Lot Size 5.150 Acres
Acres 5.15
Property Description
Animal/horse lovers dream only 30 miles from Middleburg! Adorable farmette with barn, shed, and detached garage located in an equestrian community. GREAT location only a few miles east of downtown Winchester. This solid, all brick 3-bedroom, 2 bath ranch features a partially finished walkout basement with a workshop and plenty of storage! The main level laundry room is conveniently located in the large eat-in kitchen that overlooks your beautiful 5+acre lot. Kitchen leads to a huge 2 car attached garage plus another oversized detached 2.5 car garage perfect for extra vehicles, horse trailer, etc... Many upgrades over the past few years include flooring, windows, water softener, water heater, heat pump, sump pump, huge rear deck, and much more! This picturesque farmette allows for all your furry friends with no animal restrictions. Outdoor barn offers a 3 stall horse/livestock with a
detached 2 car garage and extra outbuilding. Barn is equipped with water and electricity. A quiet drive takes you to the very end of Sorrel Lane for added privacy. Convenient to Rt 50 for commuting (close to Clarke County Line on the east side of the county) with easy access to Winchester for shopping & dining. Perfect quiet and private location yet close to all the conveniences Winchester has to offer!
Location
State VA
County Frederick
Zoning RA
Rooms
Other Rooms Living Room, Dining Room, Bedroom 2, Bedroom 3, Kitchen, Family Room, Bedroom 1, Storage Room, Utility Room
Basement Partially Finished
Main Level Bedrooms 3
Interior
Interior Features Entry Level Bedroom, Floor Plan - Traditional, Pantry, Water Treat System, Wood Floors
Hot Water Electric
Heating Heat Pump(s)
Cooling Central A/C
Equipment Oven/Range - Electric, Refrigerator, Water Heater, Dryer - Electric
Fireplace N
Appliance Oven/Range - Electric, Refrigerator, Water Heater, Dryer - Electric
Heat Source Electric
Exterior
Exterior Feature Deck(s), Porch(es)
Parking Features Garage Door Opener, Garage - Front Entry
Garage Spaces 4.0
Utilities Available Cable TV Available
Water Access N
View Pasture, Garden/Lawn
Roof Type Shingle
Street Surface Gravel
Accessibility None
Porch Deck(s), Porch(es)
Attached Garage 2
Total Parking Spaces 4
Garage Y
Building
Lot Description Cleared, Backs to Trees, Landscaping, Level, Open, Rear Yard
Story 2
Foundation Permanent, Brick/Mortar
Sewer On Site Septic
Water Well
Architectural Style Ranch/Rambler
Level or Stories 2
Additional Building Above Grade, Below Grade
Structure Type Dry Wall
New Construction N
Schools
School District Frederick County Public Schools
Others
Senior Community No
Tax ID 77 5 6B
Ownership Fee Simple
SqFt Source Estimated
Acceptable Financing Cash, Conventional, FHA, VA
Listing Terms Cash, Conventional, FHA, VA
Financing Cash,Conventional,FHA,VA
Special Listing Condition Standard
Read Less
Want to know what your home might be worth? Contact us for a FREE valuation!

Our team is ready to help you sell your home for the highest possible price ASAP

Bought with Cynthia Foss • Long & Foster Real Estate, Inc.
GET MORE INFORMATION





