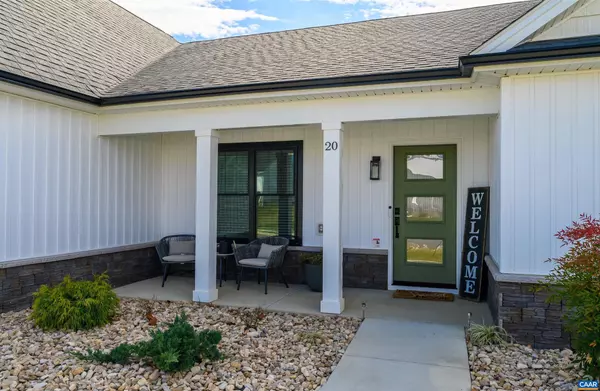$535,000
$539,900
0.9%For more information regarding the value of a property, please contact us for a free consultation.
20 LAURA JEAN CT Waynesboro, VA 22980
4 Beds
2 Baths
2,316 SqFt
Key Details
Sold Price $535,000
Property Type Single Family Home
Sub Type Detached
Listing Status Sold
Purchase Type For Sale
Square Footage 2,316 sqft
Price per Sqft $231
Subdivision Bridgeport
MLS Listing ID 650808
Sold Date 05/09/24
Style Other
Bedrooms 4
Full Baths 2
Condo Fees $125
HOA Fees $20/ann
HOA Y/N Y
Abv Grd Liv Area 2,316
Originating Board CAAR
Year Built 2022
Annual Tax Amount $2,953
Tax Year 2024
Lot Size 0.280 Acres
Acres 0.28
Property Description
Stunning modern ranch with fully fenced yard, meticulously maintained! Formerly the builder's model home, this house is loaded with upgrades. Upon entering the home, you will be greeted by beautiful & durable LVP flooring. A vaulted ceiling opens up the great room, with an abundance of natural light streaming in, a large quartz waterfall kitchen island and breakfast bar, stainless steel appliances and warm wood cabinets. Dedicated office space and high-speed Internet allow you to work from home. It features a luxurious master suite with a glass shower and dual vanities in the bathroom, two bedrooms on the main level, and an additional bonus room/fourth bedroom upstairs. This spacious covered back porch will make an excellent place to entertain friends and family. Pet lovers will love this huge fenced-in yard with a storage shed and a dedicated dog run. Plenty of space for large vehicles and storage in the two-car garage. Located close to everything Waynesboro has to offer, including restaurants, shopping, Movie Theater, Augusta Health Hospital, Target, Lowes, as well as easy access to I-64 and I-81. This home is like new, with extra upgrades and a fully fenced yard; it's ready to move right in!,Quartz Counter,Wood Cabinets
Location
State VA
County Augusta
Zoning SF15
Rooms
Other Rooms Living Room, Dining Room, Kitchen, Foyer, Laundry, Office, Full Bath, Additional Bedroom
Main Level Bedrooms 3
Interior
Interior Features Walk-in Closet(s), Kitchen - Eat-In, Kitchen - Island, Pantry, Recessed Lighting, Entry Level Bedroom
Heating Heat Pump(s)
Cooling Central A/C, Heat Pump(s)
Equipment Dryer, Washer, Dishwasher, Disposal, Oven/Range - Electric, Microwave, Refrigerator, Energy Efficient Appliances
Fireplace N
Appliance Dryer, Washer, Dishwasher, Disposal, Oven/Range - Electric, Microwave, Refrigerator, Energy Efficient Appliances
Exterior
Parking Features Garage - Front Entry
Fence Other, Fully
Roof Type Composite
Accessibility None
Garage Y
Building
Lot Description Sloping
Story 1.5
Foundation Block
Sewer Public Sewer
Water Public
Architectural Style Other
Level or Stories 1.5
Additional Building Above Grade, Below Grade
Structure Type Vaulted Ceilings,Cathedral Ceilings
New Construction N
Schools
Elementary Schools Wilson
Middle Schools Wilson
High Schools Wilson Memorial
School District Augusta County Public Schools
Others
HOA Fee Include Common Area Maintenance
Senior Community No
Ownership Other
Special Listing Condition Standard
Read Less
Want to know what your home might be worth? Contact us for a FREE valuation!

Our team is ready to help you sell your home for the highest possible price ASAP

Bought with Default Agent • Default Office
GET MORE INFORMATION





