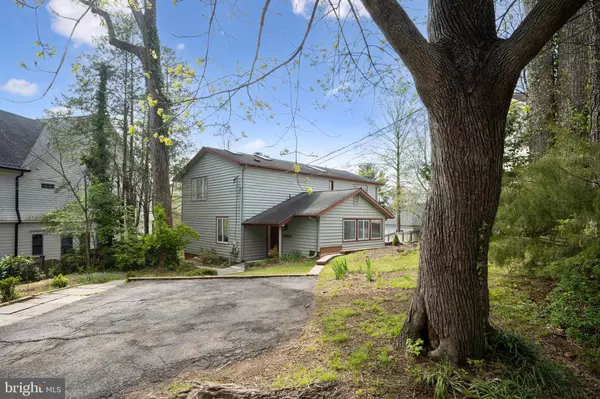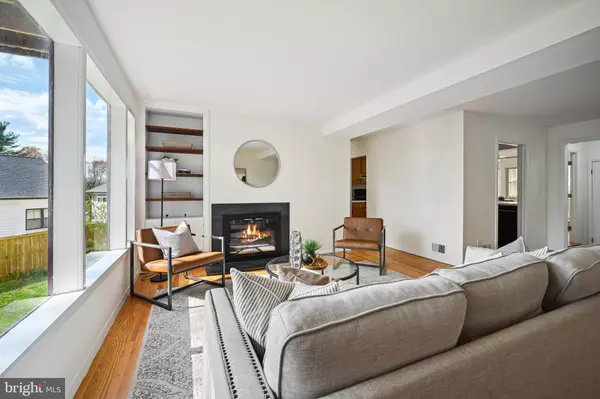$1,160,000
$1,150,000
0.9%For more information regarding the value of a property, please contact us for a free consultation.
6310 E HALBERT RD Bethesda, MD 20817
6 Beds
4 Baths
3,730 SqFt
Key Details
Sold Price $1,160,000
Property Type Single Family Home
Sub Type Detached
Listing Status Sold
Purchase Type For Sale
Square Footage 3,730 sqft
Price per Sqft $310
Subdivision Bannockburn
MLS Listing ID MDMC2127032
Sold Date 05/10/24
Style Contemporary
Bedrooms 6
Full Baths 4
HOA Y/N N
Abv Grd Liv Area 2,580
Originating Board BRIGHT
Year Built 1954
Annual Tax Amount $12,352
Tax Year 2023
Lot Size 7,830 Sqft
Acres 0.18
Property Description
Deceptively large, sunfilled, contemporary featuring 6 Bedrooms, 4 Full Baths with good sized living room, with fireplace, separate dining room, large eat-in kitch/living room. Two bedrooms and a full bathroom on the main level and three bedrooms on the second level with two full baths including the large main suite with large walk-in closets and vaulted ceiling. The finished walk out lower level features a large recreation room, bedroom. and full bath. A separate entrance on the lower level offers the possibility for a separate professional work space or in-law-suite.
Located in the Bannockburn/Pyle/Whitman district and in the vibrant Bannockburn community, near theMacArthur bike and walking path, easy access to the C & O Canal/Towpath, walk to shopping center, dining, grocery in Glen Echo and Cabin John and amazing Glen Echo Park (camps, classes for youth and adults, Spanish Ballroom, annual events, playground, nature center, children's theater and Praline cafe! Easy access to downtown DC, Bethesda, No VA, 270 corridor. A wonderful community and place to call home.
Location
State MD
County Montgomery
Zoning R60
Rooms
Basement Full, Fully Finished, Walkout Level
Main Level Bedrooms 2
Interior
Hot Water Natural Gas
Heating Forced Air, Zoned
Cooling Central A/C, Zoned
Fireplaces Number 1
Fireplace Y
Heat Source Natural Gas
Exterior
Water Access N
Accessibility Other
Garage N
Building
Story 3
Foundation Block
Sewer Public Sewer
Water Public
Architectural Style Contemporary
Level or Stories 3
Additional Building Above Grade, Below Grade
New Construction N
Schools
Elementary Schools Bannockburn
Middle Schools Thomas W. Pyle
High Schools Walt Whitman
School District Montgomery County Public Schools
Others
Senior Community No
Tax ID 160700682735
Ownership Fee Simple
SqFt Source Assessor
Special Listing Condition Standard
Read Less
Want to know what your home might be worth? Contact us for a FREE valuation!

Our team is ready to help you sell your home for the highest possible price ASAP

Bought with Jeffrey E Toerge • Weichert, REALTORS
GET MORE INFORMATION





