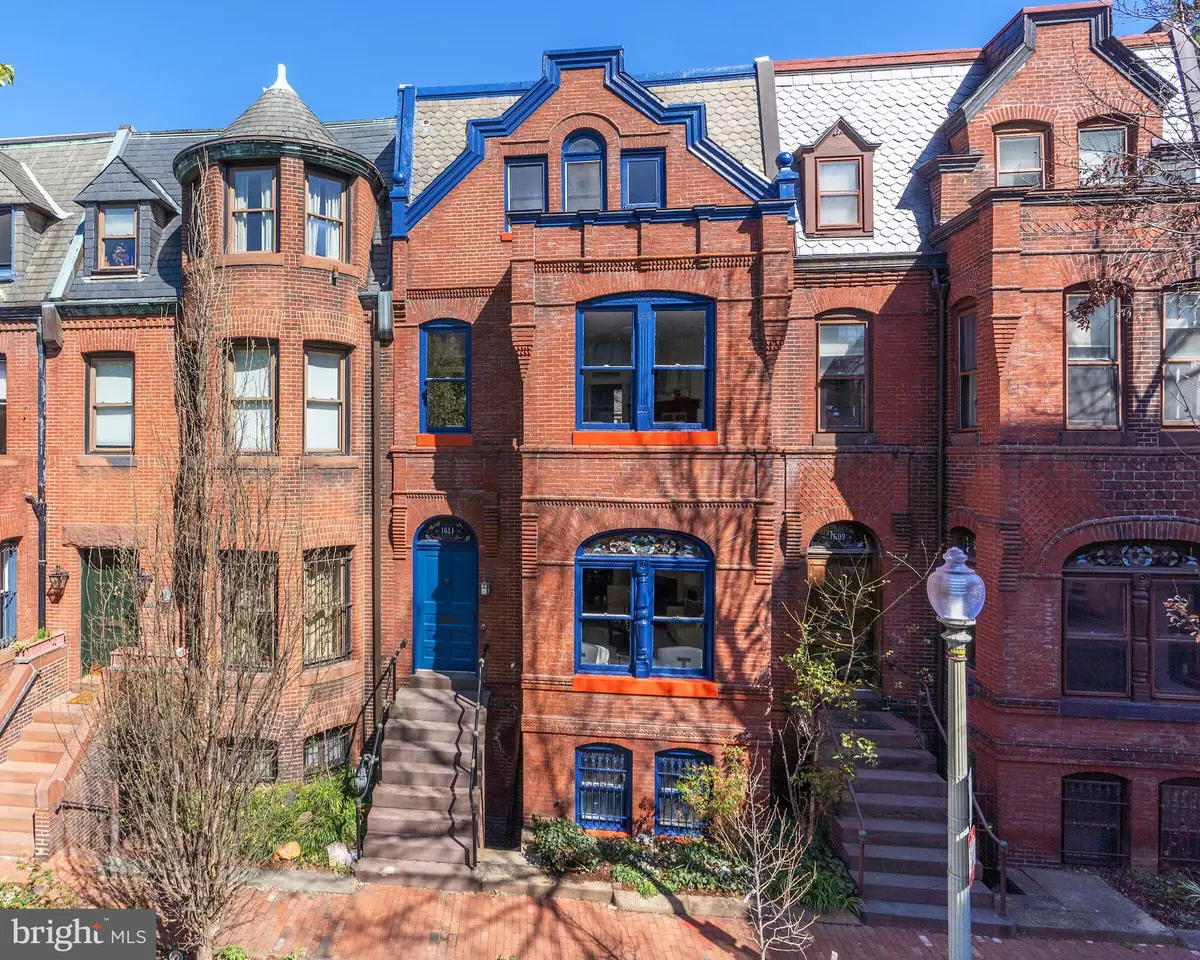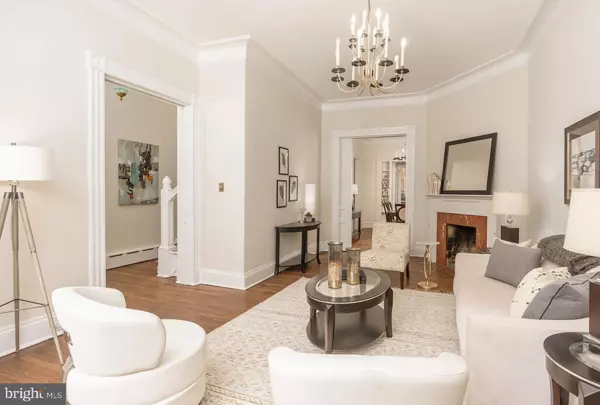$1,775,000
$1,695,000
4.7%For more information regarding the value of a property, please contact us for a free consultation.
1611 RIGGS PL NW Washington, DC 20009
4 Beds
3 Baths
2,549 SqFt
Key Details
Sold Price $1,775,000
Property Type Townhouse
Sub Type Interior Row/Townhouse
Listing Status Sold
Purchase Type For Sale
Square Footage 2,549 sqft
Price per Sqft $696
Subdivision Old City #2
MLS Listing ID DCDC2134452
Sold Date 05/09/24
Style Traditional
Bedrooms 4
Full Baths 2
Half Baths 1
HOA Y/N N
Abv Grd Liv Area 2,549
Originating Board BRIGHT
Year Built 1864
Annual Tax Amount $11,422
Tax Year 2022
Lot Size 1,859 Sqft
Acres 0.04
Property Description
Welcome to 1611 Riggs Place NW - an elegant, architecturally significant home, built in 1864, in the heart of popular Dupont. With over a century of history, Riggs Place is a beautiful tree-lined street with brick townhomes in the Victorian and Romanesque styles. The 3,400 sqft townhome features hardwood floors, built-ins, stained glass windows, arched entries, high ceilings and other unique, striking historical details. With a north-south orientation, the front facing living room and upper front bedrooms are bright and filled with sunlight throughout the day. The main floor offers a spacious living room, with bay windows and a wood-burning fireplace, and opens to the formal dining room with built-ins, fireplace and views to the rear patio. There are four large bedrooms, two with fireplaces, and 2.5 bathrooms across four levels. A rear brick-paved patio is perfect for outdoor entertaining and leads to the detached 1 car garage. Don't miss this rare opportunity to live on one of the oldest and most charming blocks in DC.
Location
State DC
County Washington
Zoning RA-2
Rooms
Basement Connecting Stairway, Walkout Level, Windows, Partially Finished, Outside Entrance, Daylight, Partial
Interior
Interior Features Built-Ins, Crown Moldings, Dining Area, Floor Plan - Traditional, Upgraded Countertops, Wood Floors, Skylight(s), Stain/Lead Glass
Hot Water Natural Gas
Heating Hot Water
Cooling Heat Pump(s), Central A/C
Flooring Solid Hardwood, Luxury Vinyl Plank, Partially Carpeted
Fireplaces Number 4
Fireplaces Type Mantel(s), Wood
Equipment Cooktop, Dishwasher, Dryer, Refrigerator, Oven - Wall, Washer, Built-In Microwave
Fireplace Y
Window Features Bay/Bow
Appliance Cooktop, Dishwasher, Dryer, Refrigerator, Oven - Wall, Washer, Built-In Microwave
Heat Source Natural Gas
Exterior
Parking Features Garage - Rear Entry
Garage Spaces 1.0
Utilities Available Natural Gas Available, Electric Available
Water Access N
View Street
Accessibility None
Total Parking Spaces 1
Garage Y
Building
Story 4
Foundation Other
Sewer Public Sewer
Water Public
Architectural Style Traditional
Level or Stories 4
Additional Building Above Grade, Below Grade
New Construction N
Schools
School District District Of Columbia Public Schools
Others
Senior Community No
Tax ID 0178//0032
Ownership Fee Simple
SqFt Source Assessor
Special Listing Condition Standard
Read Less
Want to know what your home might be worth? Contact us for a FREE valuation!

Our team is ready to help you sell your home for the highest possible price ASAP

Bought with Theodore Adamstein • TTR Sotheby's International Realty
GET MORE INFORMATION





