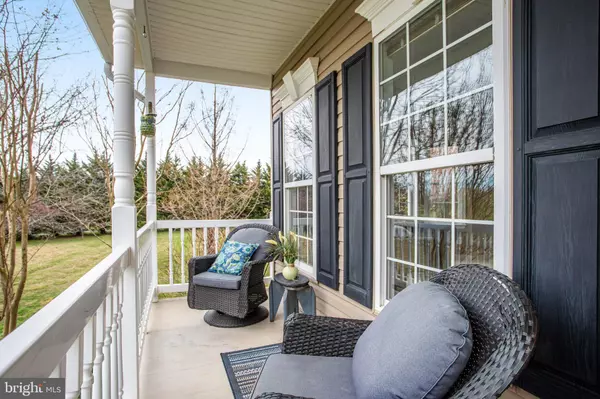$695,000
$672,000
3.4%For more information regarding the value of a property, please contact us for a free consultation.
203 BRECKLYN LN Berryville, VA 22611
4 Beds
4 Baths
4,095 SqFt
Key Details
Sold Price $695,000
Property Type Single Family Home
Sub Type Detached
Listing Status Sold
Purchase Type For Sale
Square Footage 4,095 sqft
Price per Sqft $169
Subdivision Windover Meadow
MLS Listing ID VACL2002580
Sold Date 05/08/24
Style Colonial
Bedrooms 4
Full Baths 3
Half Baths 1
HOA Y/N N
Abv Grd Liv Area 2,828
Originating Board BRIGHT
Year Built 2004
Annual Tax Amount $2,838
Tax Year 2022
Lot Size 1.837 Acres
Acres 1.84
Property Description
Welcome to 203 Brecklyn Lane, a stunning 4 bedroom, 3.5 bath, meticulously maintained, single-family home in Windover Meadow just outside the town of Berryville. This exquisite Dan Ryan custom-built home is nestled on an almost 2-acre lot and is on a private road off a cul-de-sac with gorgeous pastoral and mountain views. The main level has an open, circular flow around a central stair, the ideal layout for all your entertaining needs. The two-story grand entrance foyer is open and bright with hardwood flooring. The living room and dining room have bump outs with plenty of windows and new carpeting. The kitchen is generous in size and has a breakfast room overlooking the backyard and has access to the deck. The kitchen has a Frigidaire ceramic electric range, Maytag french door refrigerator with ice and water in the door and GE dishwasher. The family room that is open to the kitchen also has new carpeting and gorgeous stone fireplace that is plumbed for gas and is sure to be popular place to gather. The main level is completed by the laundry room off the hallway and garage and a newly renovated half bath.
The upper level has lovely bright open feel due to the 3 large window in the two-store foyer new carpeting throughout the spacious bedrooms and off the hallway is a large full hall bath with double vanity and separate bathing area and commode. The primary bedroom suite enhances the quality of your life with its size and cathedral ceiling with plenty of space for a sitting area. There is a large walk-in closet with a west facing window. The primary full bath has a double vanity, separate shower and large two-person soaking tub and a private water closet.
The lower level starts off with a wet bar complete with a sink and a private full bath, next is a large gaming area and large nook perfect for a home theater and a workout or kids play area with a black chalk wall to write on. Also, easy access to the outside backyard via a walk out with 7 steps.
The oversized 2-car garage has main level access through the laundry room, a high ceiling and two large windows for light. There is no shortage of parking with driveway parking and plenty of street/neighborhood parking. Some other fine features of this special home are the beautifully professionally landscaped yard and storage shed.
All of this just outside town limits of Berryville a hidden gem in Northern Virginia located in Clark County with local businesses, quaint shopping, restaurants and bakeries, all the charm of the historic American main street… This home is a must see!
Location
State VA
County Clarke
Zoning RR
Direction West
Rooms
Other Rooms Living Room, Dining Room, Primary Bedroom, Bedroom 2, Bedroom 3, Bedroom 4, Kitchen, Family Room, Den, Foyer, Sun/Florida Room, Laundry, Other, Recreation Room, Bathroom 2, Bonus Room, Primary Bathroom, Full Bath, Half Bath
Basement Daylight, Partial, Fully Finished, Outside Entrance, Poured Concrete, Rear Entrance, Walkout Stairs
Interior
Interior Features Bar, Breakfast Area, Carpet, Ceiling Fan(s), Family Room Off Kitchen, Floor Plan - Open, Formal/Separate Dining Room, Kitchen - Eat-In, Kitchen - Gourmet, Kitchen - Table Space, Soaking Tub, Walk-in Closet(s), Water Treat System, Wood Floors
Hot Water Electric
Cooling Central A/C, Ceiling Fan(s), Multi Units, Zoned
Flooring Carpet, Hardwood, Luxury Vinyl Tile
Fireplaces Number 1
Fireplaces Type Gas/Propane, Stone
Equipment Built-In Range, Dishwasher, Disposal, Dryer - Front Loading, Exhaust Fan, Icemaker, Range Hood, Refrigerator, Washer
Fireplace Y
Window Features Bay/Bow,Double Hung,Energy Efficient
Appliance Built-In Range, Dishwasher, Disposal, Dryer - Front Loading, Exhaust Fan, Icemaker, Range Hood, Refrigerator, Washer
Heat Source Electric
Laundry Main Floor
Exterior
Exterior Feature Deck(s), Patio(s), Porch(es)
Parking Features Additional Storage Area, Built In, Garage - Side Entry, Garage Door Opener, Oversized, Other
Garage Spaces 2.0
Fence Partially, Rear
Water Access N
View Mountain, Pasture
Roof Type Asphalt
Street Surface Black Top,Gravel
Accessibility None
Porch Deck(s), Patio(s), Porch(es)
Road Frontage Private
Attached Garage 2
Total Parking Spaces 2
Garage Y
Building
Lot Description Cul-de-sac, No Thru Street, Private, Rural
Story 3
Foundation Concrete Perimeter
Sewer Septic = # of BR
Water Well
Architectural Style Colonial
Level or Stories 3
Additional Building Above Grade, Below Grade
Structure Type 2 Story Ceilings,Cathedral Ceilings,Dry Wall
New Construction N
Schools
School District Clarke County Public Schools
Others
Senior Community No
Tax ID 14F-1--8
Ownership Fee Simple
SqFt Source Assessor
Horse Property N
Special Listing Condition Standard
Read Less
Want to know what your home might be worth? Contact us for a FREE valuation!

Our team is ready to help you sell your home for the highest possible price ASAP

Bought with Kardin M Lillis • Weichert, REALTORS
GET MORE INFORMATION





