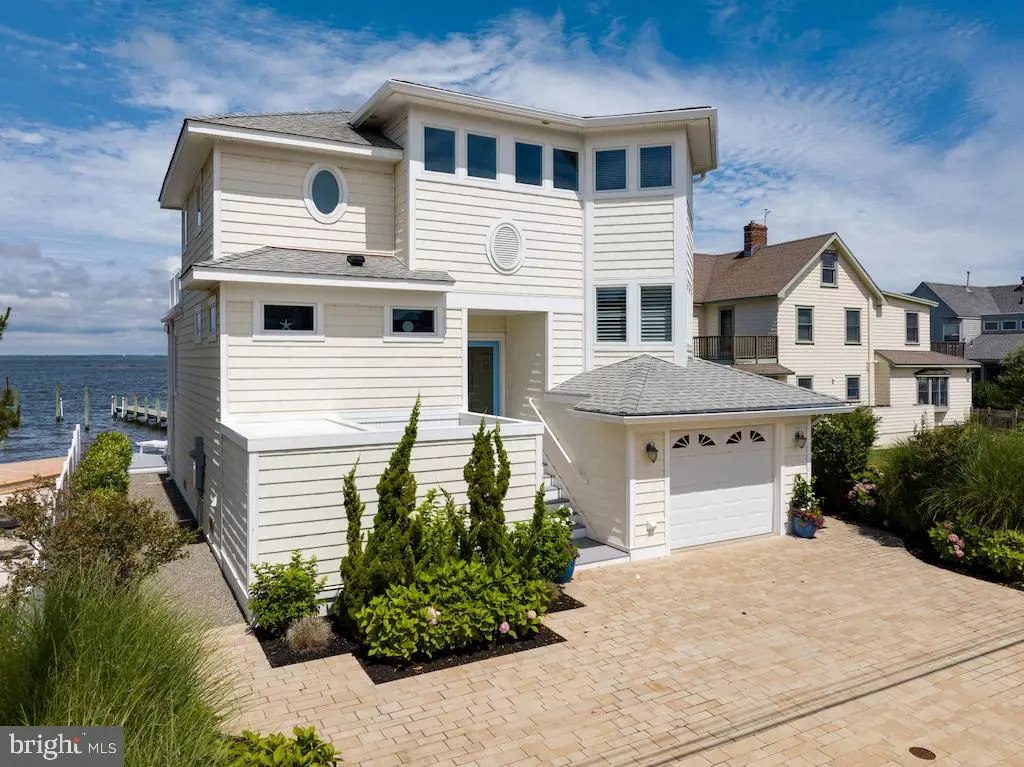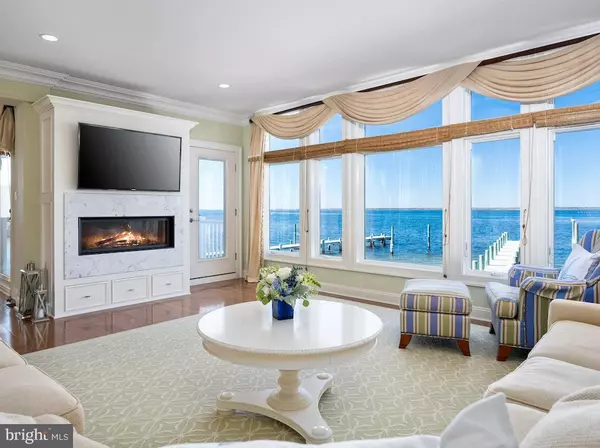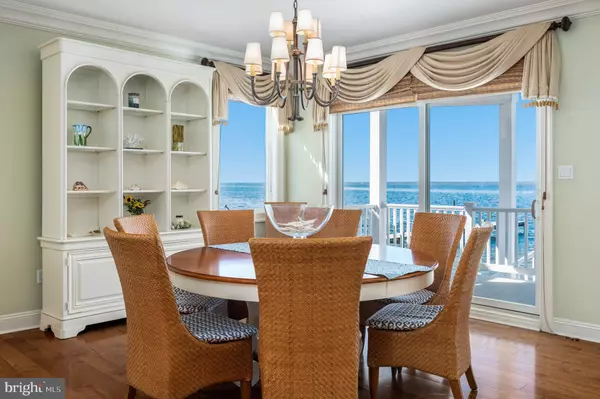$2,700,000
$2,799,000
3.5%For more information regarding the value of a property, please contact us for a free consultation.
5614 HOLLY AVE Harvey Cedars, NJ 08008
5 Beds
4 Baths
2,396 SqFt
Key Details
Sold Price $2,700,000
Property Type Single Family Home
Sub Type Detached
Listing Status Sold
Purchase Type For Sale
Square Footage 2,396 sqft
Price per Sqft $1,126
Subdivision Harvey Cedars
MLS Listing ID NJOC2023342
Sold Date 05/03/24
Style Contemporary
Bedrooms 5
Full Baths 3
Half Baths 1
HOA Y/N N
Abv Grd Liv Area 2,396
Originating Board BRIGHT
Year Built 2001
Annual Tax Amount $14,929
Tax Year 2023
Lot Size 7,248 Sqft
Acres 0.17
Lot Dimensions 50 x 145
Property Description
Holly Bay... This light-filled bayfront in Harvey Cedars features a white sandy beach during low tides and a dock for your boat and water toys. Studio Tagland design with comfortable, non-reversed living layout and walls of glass overlooking Barnegat Bay. Cool shaded porch, three levels of decking offering endless sunsets over the water. This 5 bedroom 3 full and 1 half bath home has room for the whole crew. Whether you like to SUP or kayak through the sedges, sail the summer winds, stroll to Sunset Park, grab a quick dip in the ocean, or dock your fishing boat at the end of your pier—this location pleases all! The fun is endless at this four seasons paradise. Summer concerts and fireworks are just down the street at Sunset Park--complete with a playground, basketball, pickle ball courts, and fun festivals. Sold tastefully furnished and ready to enjoy. Riparian Grant. Survey on file.
Location
State NJ
County Ocean
Area Harvey Cedars Boro (21510)
Zoning R-A
Rooms
Main Level Bedrooms 5
Interior
Interior Features Built-Ins, Ceiling Fan(s), Crown Moldings, Dining Area, Floor Plan - Open, Kitchen - Gourmet, Primary Bedroom - Bay Front, Recessed Lighting, Stall Shower, Tub Shower, Walk-in Closet(s), Window Treatments, Wood Floors
Hot Water Natural Gas
Heating Forced Air
Cooling Central A/C
Flooring Wood, Ceramic Tile
Fireplaces Number 1
Fireplaces Type Gas/Propane
Equipment Built-In Microwave, Dishwasher, Disposal, Dryer - Gas, Oven - Self Cleaning, Oven - Single, Oven/Range - Gas, Refrigerator, Six Burner Stove, Stainless Steel Appliances, Washer - Front Loading, Washer/Dryer Stacked, Water Heater - Tankless
Furnishings Partially
Fireplace Y
Window Features Casement,Screens
Appliance Built-In Microwave, Dishwasher, Disposal, Dryer - Gas, Oven - Self Cleaning, Oven - Single, Oven/Range - Gas, Refrigerator, Six Burner Stove, Stainless Steel Appliances, Washer - Front Loading, Washer/Dryer Stacked, Water Heater - Tankless
Heat Source Natural Gas
Exterior
Exterior Feature Patio(s)
Parking Features Garage - Front Entry
Garage Spaces 1.0
Fence Partially
Waterfront Description Private Dock Site,Riparian Grant
Water Access Y
Water Access Desc Private Access
View Bay
Roof Type Shingle
Accessibility 2+ Access Exits
Porch Patio(s)
Attached Garage 1
Total Parking Spaces 1
Garage Y
Building
Lot Description Premium, Tidal Wetland
Story 2.5
Foundation Pilings, Slab
Sewer Public Sewer
Water Public
Architectural Style Contemporary
Level or Stories 2.5
Additional Building Above Grade, Below Grade
Structure Type Dry Wall
New Construction N
Schools
Elementary Schools Ethel A. Jacobsen
Middle Schools Long Beach Island Grade School
School District Long Beach Island Schools
Others
Senior Community No
Tax ID 10-00007-00010
Ownership Fee Simple
SqFt Source Estimated
Security Features Security System
Special Listing Condition Standard
Read Less
Want to know what your home might be worth? Contact us for a FREE valuation!

Our team is ready to help you sell your home for the highest possible price ASAP

Bought with Craig Stefanoni • BHHS Zack Shore REALTORS
GET MORE INFORMATION





