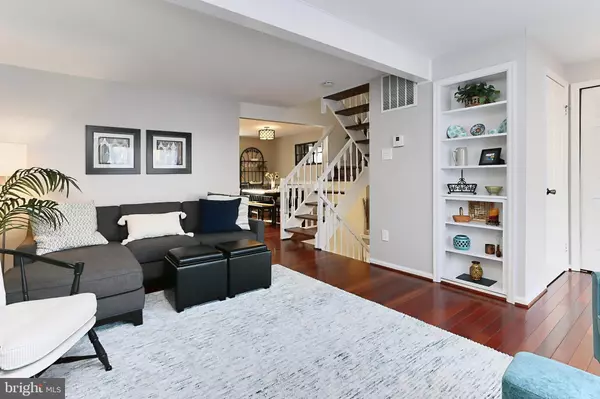$585,000
$550,000
6.4%For more information regarding the value of a property, please contact us for a free consultation.
1544 POPLAR GROVE DR Reston, VA 20194
3 Beds
2 Baths
1,580 SqFt
Key Details
Sold Price $585,000
Property Type Townhouse
Sub Type Interior Row/Townhouse
Listing Status Sold
Purchase Type For Sale
Square Footage 1,580 sqft
Price per Sqft $370
Subdivision Birchfield Woods
MLS Listing ID VAFX2168784
Sold Date 05/03/24
Style Colonial
Bedrooms 3
Full Baths 1
Half Baths 1
HOA Fees $93/qua
HOA Y/N Y
Abv Grd Liv Area 1,210
Originating Board BRIGHT
Year Built 1986
Annual Tax Amount $5,785
Tax Year 2023
Lot Size 1,380 Sqft
Acres 0.03
Property Description
Welcome Home! This Fantastic 3-Level Townhome with a Walk-Out Finished Basement in North Reston will WOW you ** Popular Fairfield model features a Flexible Floorplan and a Premium Lot Overlooking Woods & Parkland ** Light-Filled Open Kitchen includes lots of Storage & Counterspace, a Breakfast Bar with space for Stools, Stainless Steel Appliances AND room to gathering around the Kitchen Table ** Welcoming Main Level also features Solid Hardwood Floors and a Powder Room ** Upper Level highlights include a Primary Bedroom with a Walk-In Closet + 2 additional Bedrooms with Ceiling Fans -- and a Newly Renovated Bathroom with Modern Tile, Upgraded Vanity and all New Hardware ** Lovely Lower Level includes a Huge Family/Recreation Room opening to a private wooden deck with lush landscaping ** Storage Closet is plumbed with rough-ins for an additional 3rd Bath ** Large Storage Room includes lots of built-in shelving + Laundry Area ** Charming details like built-in shelves on each level add charm and extra storage ** Popular Birchfield Woods Neighborhood is close to EVERYTHING -- 2 new Metro Stops, Reston Town Center, Trader Joe's, Swimming Pools, Tennis Courts -- and miles of Reston paths & trails! Time to Relax and Enjoy all Reston has to offer ** Open House is planned for Saturday April 6th 2-4PM!
Location
State VA
County Fairfax
Zoning 372
Rooms
Other Rooms Living Room, Dining Room, Primary Bedroom, Bedroom 2, Bedroom 3, Kitchen, Foyer, Recreation Room, Utility Room, Bathroom 1, Bathroom 2
Basement Connecting Stairway, Rear Entrance, Rough Bath Plumb, Walkout Level, Full, Fully Finished
Interior
Interior Features Kitchen - Table Space, Breakfast Area, Built-Ins, Upgraded Countertops, Window Treatments, Wood Floors, Floor Plan - Open, Combination Kitchen/Dining, Kitchen - Eat-In, Walk-in Closet(s)
Hot Water Electric
Heating Heat Pump(s)
Cooling Central A/C, Ceiling Fan(s), Heat Pump(s)
Flooring Wood, Carpet
Equipment Dishwasher, Disposal, Dryer, Exhaust Fan, Icemaker, Microwave, Oven/Range - Electric, Refrigerator, Washer, Water Heater
Fireplace N
Appliance Dishwasher, Disposal, Dryer, Exhaust Fan, Icemaker, Microwave, Oven/Range - Electric, Refrigerator, Washer, Water Heater
Heat Source Electric
Exterior
Exterior Feature Deck(s), Porch(es)
Garage Spaces 2.0
Parking On Site 2
Amenities Available Pool - Outdoor, Swimming Pool, Tennis Courts, Tot Lots/Playground, Bike Trail, Basketball Courts, Common Grounds, Community Center, Jog/Walk Path, Picnic Area, Pool Mem Avail
Water Access N
View Trees/Woods
Accessibility None
Porch Deck(s), Porch(es)
Total Parking Spaces 2
Garage N
Building
Lot Description Backs - Parkland, Backs to Trees, Premium, Landscaping
Story 3
Foundation Slab
Sewer Public Sewer
Water Public
Architectural Style Colonial
Level or Stories 3
Additional Building Above Grade, Below Grade
New Construction N
Schools
Elementary Schools Armstrong
High Schools Herndon
School District Fairfax County Public Schools
Others
HOA Fee Include Insurance,Road Maintenance,Snow Removal,Trash,Common Area Maintenance,Recreation Facility,Reserve Funds
Senior Community No
Tax ID 0113 13020061
Ownership Fee Simple
SqFt Source Assessor
Special Listing Condition Standard
Read Less
Want to know what your home might be worth? Contact us for a FREE valuation!

Our team is ready to help you sell your home for the highest possible price ASAP

Bought with John Murdock • Keller Williams Realty
GET MORE INFORMATION





