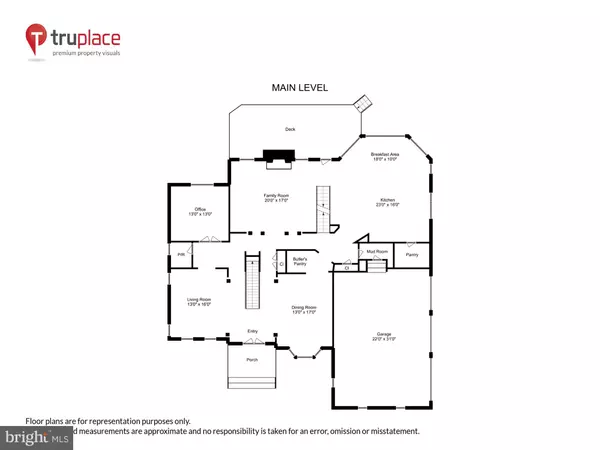$1,570,000
$1,595,000
1.6%For more information regarding the value of a property, please contact us for a free consultation.
3564 ASHLAND DR Davidsonville, MD 21035
5 Beds
5 Baths
6,467 SqFt
Key Details
Sold Price $1,570,000
Property Type Single Family Home
Sub Type Detached
Listing Status Sold
Purchase Type For Sale
Square Footage 6,467 sqft
Price per Sqft $242
Subdivision Ashley
MLS Listing ID MDAA2071234
Sold Date 04/30/24
Style Colonial
Bedrooms 5
Full Baths 4
Half Baths 1
HOA Fees $91/qua
HOA Y/N Y
Abv Grd Liv Area 4,867
Originating Board BRIGHT
Year Built 2002
Annual Tax Amount $11,117
Tax Year 2023
Lot Size 1.030 Acres
Acres 1.03
Property Description
New price! VA BUYERS- SELLER HAS ASSUMABLE 2.25% LOAN. Straight out of Beautiful Homes and gardens | Amazing Davidsonville property ...Meticulously maintained this Winchester built 4-5bedroom, 4.5-bathroom home in Davidsonville's coveted Ashley neighborhood is nothing short of impeccable. Serenely surrounded by trees offering the utmost private tranquil setting. Ideally located within a community with the convenience of quick access to Rt. 50, and easy access to nearby shopping and area restaurants. Professionally landscaped this 1-acre lot includes an in-ground heated saltwater pool with water fall feature, magnificent specimen tress and over 7,000 sq ft of exquisitely finished living space, loaded with upgrades. This home boasts polished elegance, superior craftsmanship, sophisticated detail, and design-inspired features in every room! Hardwood floors, custom moldings, exquisite light fixtures, plantation wood shutters, soaring ceilings, and lofty windows enhance the common areas. The first floor features an office/study appointed with custom cherry-built ins, a large open dining room with a beverage service area and a gourmet custom kitchen featuring numerous windows overlooking the private backyard oasis. Entertaining is made seamless with an oversized island, eat- in casual dining space, updated stainless appliances, a gas cooktop and a dedicated pantry. An impressive two-story family room featuring a soaring stone gas fireplace, formal living room, additional staircase, mudroom/drop area, and half bath complete the main level. The upper level offers a luxurious spacious primary suite , well-appointed with built in entertainment unit, sitting area fabulous garden views, and two walk-in , love the creative closet built-ins. Additional upper bedrooms include 2 large bedrooms with a Jack and Jill bath, a 4th bedroom with an ensuite bathroom, plus the convenience of 2nd floor laundry. Travel downstairs and the walk out basement could serve as a fabulous au pair suite with a full bath, large family recreation space, a separate exercise room with closets could be perfect for guest room. Additionally, the lower level boasts a spacious storage room/ utility room. The exterior is a complete private outside oasis and will satisfy all your entertaining desires with an expansive paver stone patio, accessed by the low maintenance trex deck. Premium lot location backing to community preservation area and across the street, as well. The exterior features extensive hardscaping w stone stair steps leading to the shed, native landscaping surrounding the beautiful waterfall pool, exterior lighting, a playset for the little ones and fenced backyard surrounded by nature! All in all, this home is truly a must-see for anyone who appreciates luxury living at its best! Blue Ribbon Davidsonville School!
Its time to escape to a secluded haven right in your own home, unwind in a peaceful setting filled with the tranquil sound of the waterfall and chirping birds. Enjoy the warm months ahead while relaxing by the heated pool, surrounded by the picturesque gardens and scenery. An idyllic retreat for hosting memorable family gatherings and friendly get togethers.
Location
State MD
County Anne Arundel
Zoning RA
Rooms
Other Rooms Living Room, Dining Room, Primary Bedroom, Bedroom 2, Bedroom 3, Bedroom 4, Kitchen, Family Room, Foyer, Breakfast Room, Laundry, Mud Room, Office, Recreation Room, Storage Room, Utility Room
Basement Connecting Stairway, Outside Entrance, Rear Entrance, Daylight, Partial, Improved, Partially Finished, Walkout Level, Windows
Interior
Interior Features Breakfast Area, Family Room Off Kitchen, Kitchen - Gourmet, Kitchen - Island, Kitchen - Table Space, Dining Area, Kitchen - Eat-In, Primary Bath(s), Built-Ins, Upgraded Countertops, Window Treatments, Wood Floors, Floor Plan - Open
Hot Water Natural Gas
Heating Forced Air, Zoned
Cooling Central A/C, Zoned
Flooring Carpet, Hardwood, Ceramic Tile
Fireplaces Number 1
Fireplaces Type Mantel(s), Gas/Propane, Stone
Equipment Dishwasher, Dryer, Oven - Double, Cooktop, Refrigerator, Washer, Water Heater
Fireplace Y
Window Features Double Pane,Casement,Bay/Bow,Energy Efficient,Screens,Transom
Appliance Dishwasher, Dryer, Oven - Double, Cooktop, Refrigerator, Washer, Water Heater
Heat Source Natural Gas
Laundry Upper Floor
Exterior
Exterior Feature Deck(s)
Parking Features Garage Door Opener, Garage - Side Entry
Garage Spaces 8.0
Fence Decorative, Rear
Pool In Ground, Heated, Saltwater
Utilities Available Under Ground, Natural Gas Available
Amenities Available Common Grounds
Water Access N
View Garden/Lawn, Trees/Woods
Roof Type Architectural Shingle
Accessibility Other
Porch Deck(s)
Attached Garage 3
Total Parking Spaces 8
Garage Y
Building
Lot Description Backs to Trees
Story 3
Foundation Concrete Perimeter, Active Radon Mitigation
Sewer Septic Exists
Water Well
Architectural Style Colonial
Level or Stories 3
Additional Building Above Grade, Below Grade
Structure Type High,9'+ Ceilings,2 Story Ceilings
New Construction N
Schools
Elementary Schools Davidsonville
Middle Schools Central
High Schools South River
School District Anne Arundel County Public Schools
Others
HOA Fee Include Common Area Maintenance
Senior Community No
Tax ID 020102790102713
Ownership Fee Simple
SqFt Source Assessor
Security Features Exterior Cameras,Smoke Detector,Surveillance Sys
Acceptable Financing Assumption, Cash, Conventional, VA
Listing Terms Assumption, Cash, Conventional, VA
Financing Assumption,Cash,Conventional,VA
Special Listing Condition Standard
Read Less
Want to know what your home might be worth? Contact us for a FREE valuation!

Our team is ready to help you sell your home for the highest possible price ASAP

Bought with Dustin Oldfather • Compass
GET MORE INFORMATION





