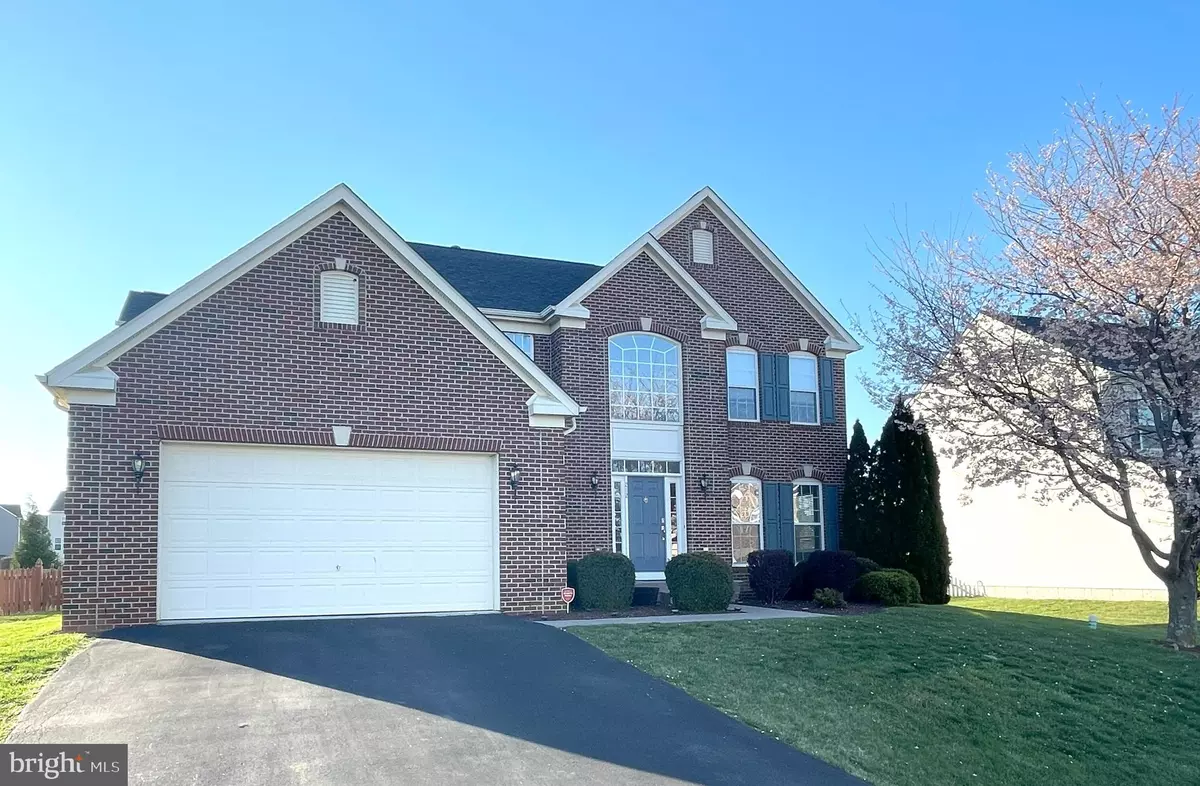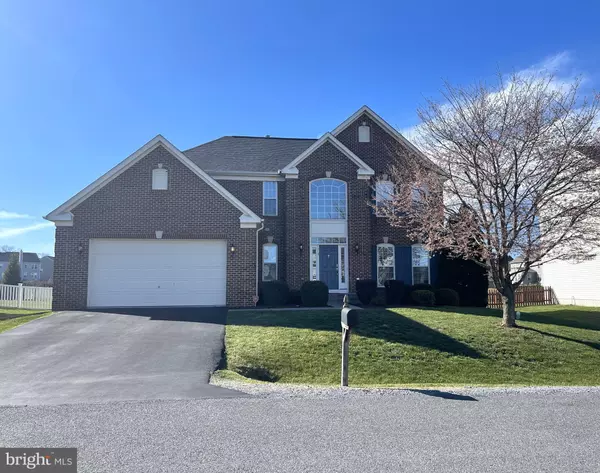$450,000
$445,000
1.1%For more information regarding the value of a property, please contact us for a free consultation.
222 DOYLE ST Gerrardstown, WV 25420
4 Beds
4 Baths
4,012 SqFt
Key Details
Sold Price $450,000
Property Type Single Family Home
Sub Type Detached
Listing Status Sold
Purchase Type For Sale
Square Footage 4,012 sqft
Price per Sqft $112
Subdivision Springdale Farm
MLS Listing ID WVBE2027464
Sold Date 04/29/24
Style Colonial
Bedrooms 4
Full Baths 3
Half Baths 1
HOA Fees $49/qua
HOA Y/N Y
Abv Grd Liv Area 3,057
Originating Board BRIGHT
Year Built 2008
Annual Tax Amount $2,776
Tax Year 2022
Lot Size 0.290 Acres
Acres 0.29
Property Description
MULTIPLE OFFERS RECEIVED - Highest and best offers due by Tuesday, March 26th at 6:00 p.m. Discover your dream home in South Berkeley County! This captivating 4-bedroom, 3.5-bathroom home offers an unparalleled blend of comfort, functionality, and space.
Step inside to discover a bright and inviting interior, where natural light pours in through expansive windows, illuminating the spacious layout. The heart of the home, the gourmet kitchen, boasts a gas cooktop, double oven, pantry, stainless steel appliances, ample cabinetry with slide-out shelving, recessed lighting, and a generous island – ideal for culinary creations and entertaining alike. Adjacent, the morning room bathes in sunlight and seamlessly connects to the inviting 12x20 deck, extending your living space outdoors.
Entertain with ease in the main level's formal living room, dining room with tray ceiling and crown molding, and spacious family room, all featuring hardwood flooring – a true haven for hosting gatherings and creating cherished memories.
Upstairs, an open stairway leads to the primary suite, overlooking the welcoming two-story foyer. Here, a tray ceiling, sitting area, walk-in closet, and ensuite bath with a jetted soaking tub, and separate shower await your relaxation. Three additional bedrooms and a full bath complete the upstairs living quarters.
The partially finished basement expands the home's living space with a recreation room and full bath. With a sizable area awaiting your personal touch, the basement serves as the ideal space for fun or storage. Outside, the fenced rear yard and 8x12 shed offer ample space for outdoor activities and storage, while convenient access to I-81 and nearby amenities ensures effortless living.
Don't miss your chance to own this exceptional property in the heart of Springdale Farm!
Location
State WV
County Berkeley
Zoning 101
Rooms
Other Rooms Living Room, Dining Room, Primary Bedroom, Sitting Room, Bedroom 2, Bedroom 3, Bedroom 4, Kitchen, Family Room, Basement, Foyer, Breakfast Room, Laundry, Recreation Room, Storage Room, Utility Room, Primary Bathroom, Full Bath
Basement Connecting Stairway, Full, Heated, Interior Access, Outside Entrance, Poured Concrete, Partially Finished, Rear Entrance, Sump Pump, Walkout Stairs
Interior
Interior Features Carpet, Chair Railings, Crown Moldings, Curved Staircase, Family Room Off Kitchen, Formal/Separate Dining Room, Kitchen - Island, Pantry, Primary Bath(s), Recessed Lighting, Soaking Tub, Stall Shower, Tub Shower, Walk-in Closet(s), Water Treat System, Window Treatments, Wood Floors, Attic
Hot Water 60+ Gallon Tank, Propane
Heating Forced Air, Heat Pump(s)
Cooling Central A/C
Flooring Carpet, Ceramic Tile, Hardwood, Vinyl
Equipment Built-In Microwave, Cooktop, Dishwasher, Disposal, Dryer - Electric, Exhaust Fan, Humidifier, Icemaker, Oven - Wall, Refrigerator, Stainless Steel Appliances, Water Conditioner - Owned, Water Heater, Washer
Fireplace N
Window Features Double Pane,Screens,Bay/Bow
Appliance Built-In Microwave, Cooktop, Dishwasher, Disposal, Dryer - Electric, Exhaust Fan, Humidifier, Icemaker, Oven - Wall, Refrigerator, Stainless Steel Appliances, Water Conditioner - Owned, Water Heater, Washer
Heat Source Electric, Propane - Leased
Laundry Dryer In Unit, Main Floor, Washer In Unit
Exterior
Exterior Feature Deck(s)
Parking Features Garage - Front Entry, Garage Door Opener, Inside Access
Garage Spaces 6.0
Fence Rear, Wood
Utilities Available Under Ground, Propane, Cable TV
Amenities Available Common Grounds
Water Access N
Roof Type Architectural Shingle
Street Surface Paved
Accessibility None
Porch Deck(s)
Attached Garage 2
Total Parking Spaces 6
Garage Y
Building
Lot Description Backs - Open Common Area, Cleared, Rear Yard
Story 3
Foundation Permanent
Sewer Public Sewer
Water Public
Architectural Style Colonial
Level or Stories 3
Additional Building Above Grade, Below Grade
Structure Type 2 Story Ceilings,9'+ Ceilings,Dry Wall,Tray Ceilings
New Construction N
Schools
Elementary Schools Gerrardstown
Middle Schools Mountain Ridge
High Schools Musselman
School District Berkeley County Schools
Others
HOA Fee Include Common Area Maintenance,Road Maintenance,Snow Removal
Senior Community No
Tax ID 03 39D004100000000
Ownership Fee Simple
SqFt Source Estimated
Security Features Electric Alarm
Acceptable Financing Cash, Conventional, FHA, VA
Listing Terms Cash, Conventional, FHA, VA
Financing Cash,Conventional,FHA,VA
Special Listing Condition Standard
Read Less
Want to know what your home might be worth? Contact us for a FREE valuation!

Our team is ready to help you sell your home for the highest possible price ASAP

Bought with Brock M Harris • Pearson Smith Realty, LLC
GET MORE INFORMATION





