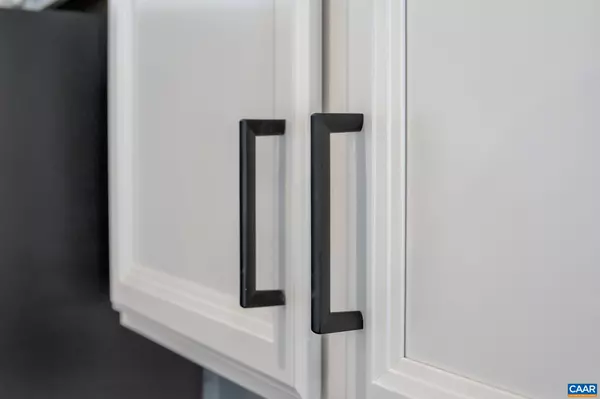$406,047
$407,890
0.5%For more information regarding the value of a property, please contact us for a free consultation.
3206 HUDSON ST Crozet, VA 22932
3 Beds
4 Baths
2,080 SqFt
Key Details
Sold Price $406,047
Property Type Townhouse
Sub Type Interior Row/Townhouse
Listing Status Sold
Purchase Type For Sale
Square Footage 2,080 sqft
Price per Sqft $195
Subdivision None Available
MLS Listing ID 650403
Sold Date 04/25/24
Style Other
Bedrooms 3
Full Baths 3
Half Baths 1
Condo Fees $865
HOA Fees $125/mo
HOA Y/N Y
Abv Grd Liv Area 2,080
Originating Board CAAR
Year Built 2024
Annual Tax Amount $3,467
Tax Year 2024
Lot Size 1,742 Sqft
Acres 0.04
Property Description
Modern garage Townhome, walkable to Downtown Crozet, with the space you need at a price you can afford! Spread out in the lower-level rec room with a half bath ? easy walk-out access to your fencible-back yard makes it the perfect den, office, or playroom. The open concept main level is anchored by a 10? granite kitchen island, with ample cabinet storage on one side and pantry/closet storage on the other. The wide living room has plenty of space for lounging, and opens to a generous 10?X17? deck that expands your living space to the outdoors. A side-by-side laundry area is located on the bedroom level by a large linen closet, full bath, and two bright bedrooms overlooking the dedicated neighborhood green space. Down the hall, a generous primary bedroom easily fits a king bed, has a walk-in closet and an attached double-vanity bath with a seat in the shower! Mozy down to dinner at Piedmont Place and grab a treat at Crozet Creamery for the short walk home. Take a seat by the community fire pits and enjoy a peaceful evening under the stars at Pleasant Green. Photos from very similar homes. Actual home is nearly completed and ready to tour, and listed price is the final price with no surprises!
Location
State VA
County Albemarle
Zoning R
Rooms
Other Rooms Living Room, Dining Room, Kitchen, Recreation Room, Full Bath, Half Bath, Additional Bedroom
Interior
Interior Features Kitchen - Island, Pantry
Heating Heat Pump(s)
Cooling Central A/C
Flooring Carpet
Equipment Dishwasher, Disposal, Oven/Range - Electric, Microwave
Fireplace N
Appliance Dishwasher, Disposal, Oven/Range - Electric, Microwave
Exterior
Amenities Available Basketball Courts, Club House, Tot Lots/Playground
Roof Type Architectural Shingle,Tile
Accessibility None
Garage Y
Building
Story 3
Foundation Slab
Sewer Public Sewer
Water Public
Architectural Style Other
Level or Stories 3
Additional Building Above Grade, Below Grade
New Construction Y
Schools
Elementary Schools Crozet
Middle Schools Henley
High Schools Western Albemarle
School District Albemarle County Public Schools
Others
HOA Fee Include Common Area Maintenance,Management,Snow Removal,Trash,Lawn Maintenance
Ownership Other
Special Listing Condition Standard
Read Less
Want to know what your home might be worth? Contact us for a FREE valuation!

Our team is ready to help you sell your home for the highest possible price ASAP

Bought with AARON HOWELL • STORY HOUSE REAL ESTATE
GET MORE INFORMATION





