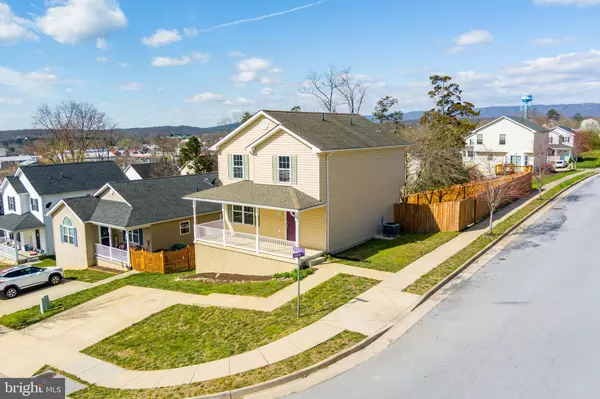$345,000
$335,000
3.0%For more information regarding the value of a property, please contact us for a free consultation.
339 STICKLEY ST Strasburg, VA 22657
3 Beds
3 Baths
1,498 SqFt
Key Details
Sold Price $345,000
Property Type Single Family Home
Sub Type Detached
Listing Status Sold
Purchase Type For Sale
Square Footage 1,498 sqft
Price per Sqft $230
Subdivision Ram Hill Estates
MLS Listing ID VASH2008080
Sold Date 04/18/24
Style Colonial
Bedrooms 3
Full Baths 2
Half Baths 1
HOA Y/N N
Abv Grd Liv Area 1,498
Originating Board BRIGHT
Year Built 2013
Annual Tax Amount $1,830
Tax Year 2022
Lot Size 6,447 Sqft
Acres 0.15
Property Description
Welcome to this colonial home nestled in the charming town of Strasburg, Virginia. This delightful 3-bedroom, 2.5-bath home perfectly blends comfort, convenience, and breathtaking scenery. As you step through the front door, you'll be greeted by a warm ambiance accentuated by fresh paint and new carpeting throughout the home. The kitchen boasts modern amenities, providing the perfect space for culinary creations. With ample cabinet and countertop space, meal preparation becomes a joy. Adjacent to the kitchen, the dining area offers a lovely space for enjoying meals with loved ones. Upstairs, you'll find three bedrooms. The primary bedroom features a private ensuite bathroom, offering a peaceful retreat at the end of the day.
Additionally, the remaining bedrooms share a full bathroom. One of the highlights of this charming home is its unfinished basement, offering endless possibilities for customization and expansion to suit your needs and preferences. Step outside onto the covered front porch, where an unobstructed view of Signal Knob Mountain will greet you. Whether you're enjoying morning coffee on the front porch or hosting a backyard barbecue with friends and family, the outdoor space is sure to impress. This home, conveniently located in the heart of Strasburg, provides easy access to local shops, dining, and entertainment options. With its move-in-ready condition, this colonial-style gem offers the perfect blend of comfort and convenience. Don't miss the opportunity to make this your slice of paradise in the Shenandoah Valley. Schedule your private tour today!
Location
State VA
County Shenandoah
Zoning MDR
Direction Southeast
Rooms
Other Rooms Living Room, Dining Room, Primary Bedroom, Bedroom 2, Bedroom 3, Kitchen, Basement
Basement Daylight, Full, Rough Bath Plumb, Space For Rooms, Unfinished, Walkout Level, Windows, Poured Concrete
Interior
Interior Features Attic, Carpet, Ceiling Fan(s), Combination Kitchen/Dining, Dining Area, Pantry, Primary Bath(s), Tub Shower, Walk-in Closet(s)
Hot Water Electric
Heating Heat Pump(s)
Cooling Central A/C
Flooring Carpet, Vinyl
Equipment Built-In Microwave, Dishwasher, Oven/Range - Electric, Refrigerator, Water Heater, Disposal
Furnishings No
Fireplace N
Window Features Double Hung,Vinyl Clad
Appliance Built-In Microwave, Dishwasher, Oven/Range - Electric, Refrigerator, Water Heater, Disposal
Heat Source Electric
Laundry Hookup, Upper Floor
Exterior
Exterior Feature Deck(s), Porch(es)
Garage Spaces 2.0
Fence Privacy, Rear, Wood
Utilities Available Under Ground
Water Access N
View Mountain
Roof Type Architectural Shingle
Street Surface Paved
Accessibility None
Porch Deck(s), Porch(es)
Road Frontage City/County
Total Parking Spaces 2
Garage N
Building
Lot Description Corner, Landscaping, Rear Yard, SideYard(s)
Story 3
Foundation Concrete Perimeter
Sewer Public Sewer
Water Public
Architectural Style Colonial
Level or Stories 3
Additional Building Above Grade, Below Grade
Structure Type Dry Wall
New Construction N
Schools
Elementary Schools Sandy Hook
Middle Schools Signal Knob
High Schools Strasburg
School District Shenandoah County Public Schools
Others
Senior Community No
Tax ID 025A401B062 023
Ownership Fee Simple
SqFt Source Assessor
Security Features Main Entrance Lock,Smoke Detector
Acceptable Financing Cash, Conventional, FHA, USDA, VA, VHDA
Horse Property N
Listing Terms Cash, Conventional, FHA, USDA, VA, VHDA
Financing Cash,Conventional,FHA,USDA,VA,VHDA
Special Listing Condition Standard
Read Less
Want to know what your home might be worth? Contact us for a FREE valuation!

Our team is ready to help you sell your home for the highest possible price ASAP

Bought with Ruth Calles • Coldwell Banker Realty
GET MORE INFORMATION





