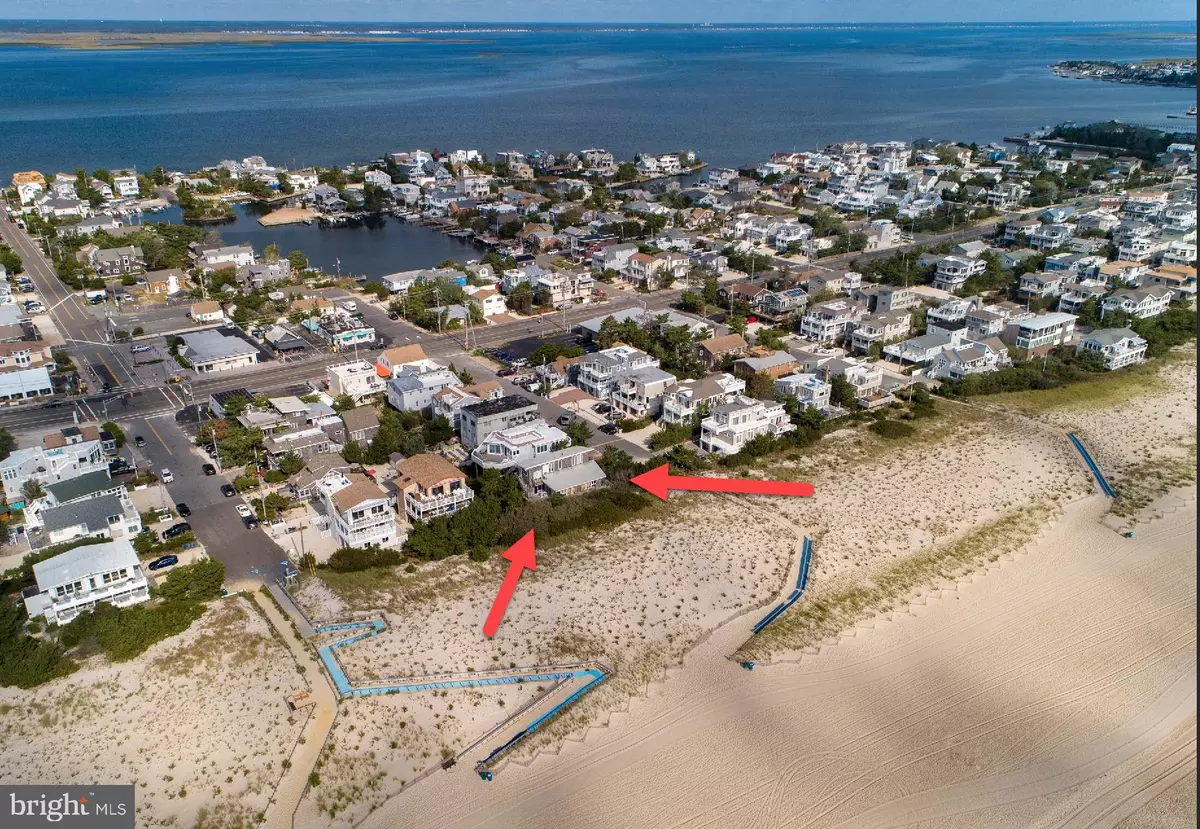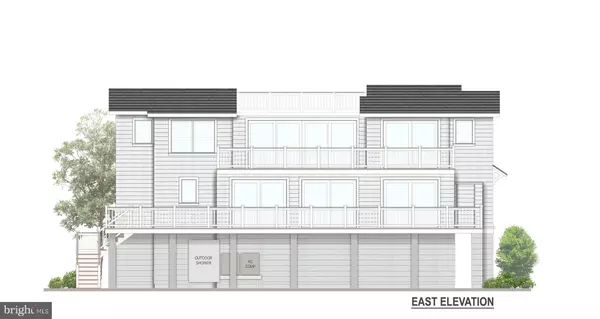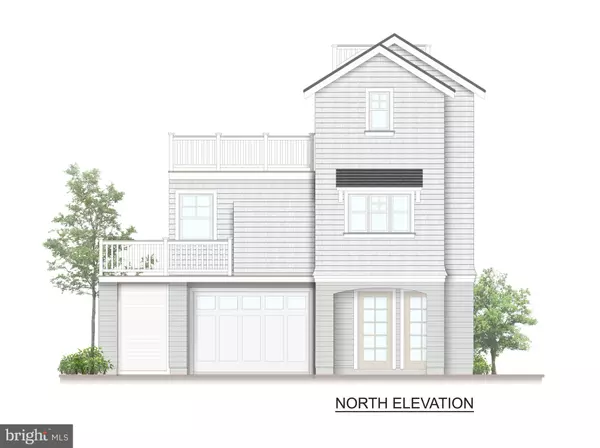$2,050,000
$2,295,000
10.7%For more information regarding the value of a property, please contact us for a free consultation.
14 E 81ST ST Harvey Cedars, NJ 08008
3 Beds
4 Baths
1,800 SqFt
Key Details
Sold Price $2,050,000
Property Type Single Family Home
Sub Type Detached
Listing Status Sold
Purchase Type For Sale
Square Footage 1,800 sqft
Price per Sqft $1,138
Subdivision Harvey Cedars
MLS Listing ID NJOC2022900
Sold Date 04/09/24
Style Coastal
Bedrooms 3
Full Baths 3
Half Baths 1
HOA Y/N N
Abv Grd Liv Area 1,800
Originating Board BRIGHT
Year Built 2024
Annual Tax Amount $12,087
Tax Year 2022
Lot Size 0.459 Acres
Acres 0.46
Lot Dimensions 100.00 x 200.00
Property Description
Wonderful oceanfront building site with a superior amount of ocean frontage (100') and “in town” location! No McMansions here, sale includes a CAFRA and town approved plan by Jay Madden Architects for a coastal shingle style home with the maximum allowed footprint and living space. Small but mighty - 1800sq' of living space with 3 bedrooms (all en-suite, all oceanfront), oceanfront great room with fireplace, oceanfront sitting room, chef's kitchen with walk in pantry, two outdoor showers one privately accessed by the master bedroom suite, laundry room, powder room, oversized garage, and more than 1100sq' of oceanfront decking on three levels! At $500 per square foot construction costs you can build a tasteful, brand new oceanfront home for less than 1M. In addition to being “in town” with shopping and dining just steps away, the location is near the cusp Loveladies for carefree cycling and walking. Existing dwelling being sold in as condition.
Location
State NJ
County Ocean
Area Harvey Cedars Boro (21510)
Zoning R-A
Direction North
Rooms
Other Rooms Sitting Room, Laundry
Main Level Bedrooms 1
Interior
Interior Features Built-Ins, Ceiling Fan(s), Combination Dining/Living, Floor Plan - Open, Kitchen - Gourmet, Pantry, Primary Bath(s), Primary Bedroom - Ocean Front, Upgraded Countertops, Recessed Lighting, Wood Floors
Hot Water Natural Gas
Heating Forced Air
Cooling Central A/C, Ceiling Fan(s)
Flooring Wood, Tile/Brick
Fireplaces Number 1
Fireplaces Type Gas/Propane
Equipment Built-In Range, Commercial Range, Disposal, Dishwasher, Dryer, Microwave, Oven/Range - Gas, Refrigerator, Stainless Steel Appliances, Washer, Water Heater, Water Heater - Tankless
Furnishings No
Fireplace Y
Window Features Double Hung,Insulated,Low-E
Appliance Built-In Range, Commercial Range, Disposal, Dishwasher, Dryer, Microwave, Oven/Range - Gas, Refrigerator, Stainless Steel Appliances, Washer, Water Heater, Water Heater - Tankless
Heat Source Natural Gas
Laundry Main Floor
Exterior
Exterior Feature Deck(s), Patio(s)
Parking Features Garage Door Opener, Inside Access, Oversized
Garage Spaces 3.0
Water Access Y
View Water, Ocean, Scenic Vista
Roof Type Architectural Shingle,Fiberglass
Accessibility None
Porch Deck(s), Patio(s)
Attached Garage 1
Total Parking Spaces 3
Garage Y
Building
Lot Description Premium
Story 2
Foundation Pilings
Sewer Public Sewer
Water Public
Architectural Style Coastal
Level or Stories 2
Additional Building Above Grade, Below Grade
New Construction Y
Others
Senior Community No
Tax ID 10-00080-00009
Ownership Fee Simple
SqFt Source Estimated
Special Listing Condition Standard
Read Less
Want to know what your home might be worth? Contact us for a FREE valuation!

Our team is ready to help you sell your home for the highest possible price ASAP

Bought with Terrence Cathy Moeller • Sea Breeze Realty Group, LLC
GET MORE INFORMATION





