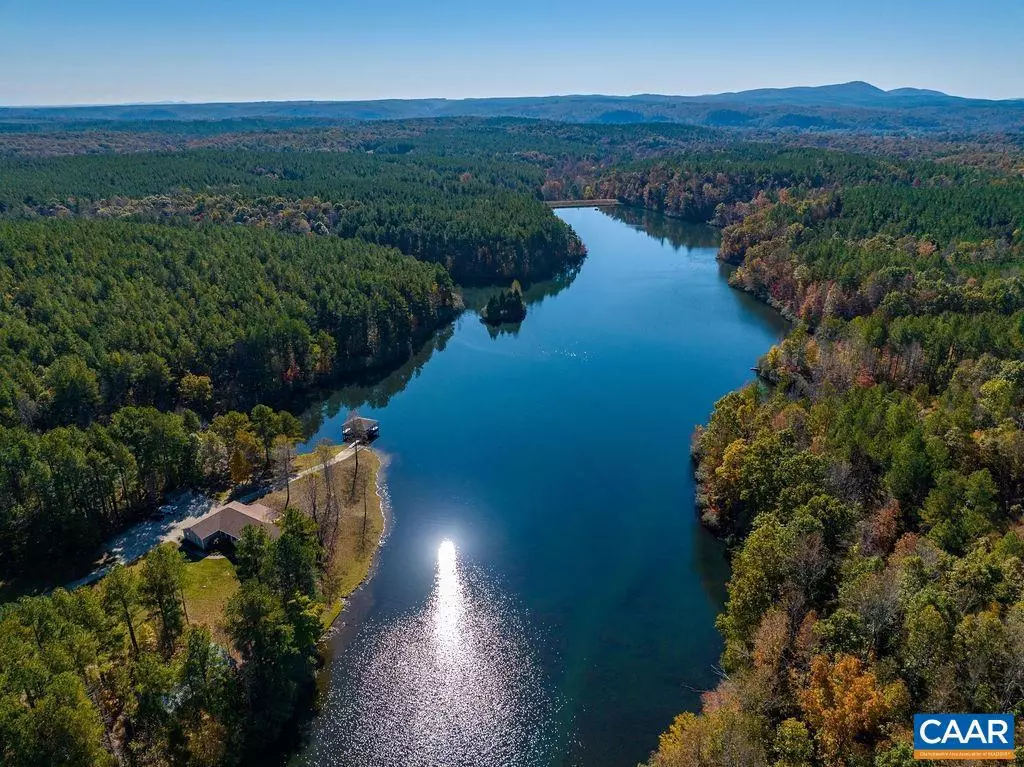$3,700,000
$4,100,000
9.8%For more information regarding the value of a property, please contact us for a free consultation.
4303 JAMES RIVER RD Wingina, VA 24599
4 Beds
3 Baths
2,692 SqFt
Key Details
Sold Price $3,700,000
Property Type Single Family Home
Sub Type Detached
Listing Status Sold
Purchase Type For Sale
Square Footage 2,692 sqft
Price per Sqft $1,374
Subdivision Unknown
MLS Listing ID 623894
Sold Date 04/18/24
Style Ranch/Rambler
Bedrooms 4
Full Baths 3
HOA Y/N N
Abv Grd Liv Area 2,692
Originating Board CAAR
Year Built 2007
Annual Tax Amount $7,279
Tax Year 2021
Lot Size 774.280 Acres
Acres 774.28
Property Description
Absolutely private and pristine deep water lake of 50+/- acres, with (2) miles of shoreline, in Nelson County, surrounded by nearly 800 acres of commercial pine forest, designed for staggered harvests into perpetuity. An incredibly rare recreational paradise. A new lake home, with quality appointments at waters edge, a boat house with (2) lifts and a large steel storage building to house toys and equipment. Internet and generator are in place. Nearly 7 miles of interior roads and trails with mountain views. Includes access to nearby James River!,Cherry Cabinets,Granite Counter,Fireplace in Great Room
Location
State VA
County Nelson
Zoning A-1
Rooms
Other Rooms Dining Room, Primary Bedroom, Kitchen, Foyer, Sun/Florida Room, Great Room, Laundry, Primary Bathroom, Full Bath, Additional Bedroom
Basement Outside Entrance, Partial, Unfinished
Main Level Bedrooms 4
Interior
Interior Features Walk-in Closet(s), Breakfast Area, Kitchen - Eat-In, Recessed Lighting, Entry Level Bedroom
Heating Heat Pump(s)
Cooling Heat Pump(s)
Flooring Carpet, Ceramic Tile
Fireplaces Number 1
Equipment Washer/Dryer Stacked, Dishwasher, Oven/Range - Electric, Microwave, Refrigerator
Fireplace Y
Appliance Washer/Dryer Stacked, Dishwasher, Oven/Range - Electric, Microwave, Refrigerator
Heat Source None
Exterior
Parking Features Other, Garage - Side Entry
Fence Other, Wire, Partially
View Mountain, Water, Garden/Lawn
Roof Type Architectural Shingle
Accessibility None
Road Frontage Public
Garage Y
Building
Lot Description Landscaping, Level, Private, Open, Sloping, Trees/Wooded
Story 1
Foundation Slab, Crawl Space
Sewer Septic Exists
Water Well
Architectural Style Ranch/Rambler
Level or Stories 1
Additional Building Above Grade, Below Grade
Structure Type Vaulted Ceilings,Cathedral Ceilings
New Construction N
Schools
Elementary Schools Rockfish
Middle Schools Nelson
High Schools Nelson
School District Nelson County Public Schools
Others
Ownership Other
Security Features Security System,Smoke Detector
Special Listing Condition Standard
Read Less
Want to know what your home might be worth? Contact us for a FREE valuation!

Our team is ready to help you sell your home for the highest possible price ASAP

Bought with Unrepresented Buyer • UnrepresentedBuyer
GET MORE INFORMATION





