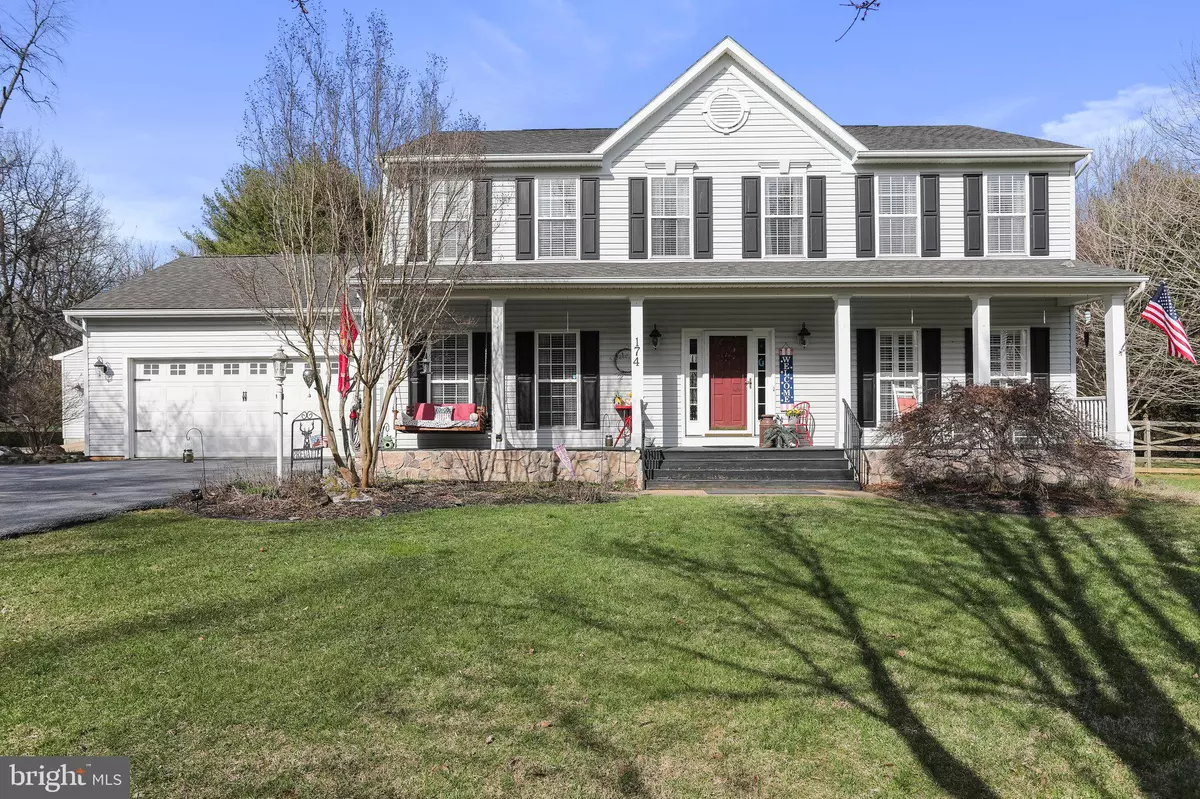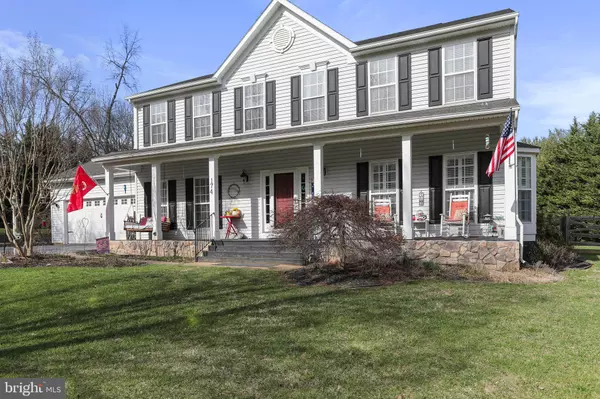$615,000
$600,000
2.5%For more information regarding the value of a property, please contact us for a free consultation.
174 SNAKE CREEK CT Charles Town, WV 25414
4 Beds
4 Baths
3,554 SqFt
Key Details
Sold Price $615,000
Property Type Single Family Home
Sub Type Detached
Listing Status Sold
Purchase Type For Sale
Square Footage 3,554 sqft
Price per Sqft $173
Subdivision Shiloh
MLS Listing ID WVJF2011270
Sold Date 04/17/24
Style Colonial
Bedrooms 4
Full Baths 3
Half Baths 1
HOA Fees $25/ann
HOA Y/N Y
Abv Grd Liv Area 2,524
Originating Board BRIGHT
Year Built 2002
Annual Tax Amount $3,316
Tax Year 2023
Lot Size 3.040 Acres
Acres 3.04
Property Description
Multiple offers received. Highest and Best deadline set for 9 pm on Friday. The Sellers reserve the right to accept an offer before the deadline.
Welcome to your dream home nestled in a serene, partly wooded lot offering privacy and tranquility. This stunning 4 bedroom, 3 1/2 bath house has over 3500 sq ft of living space, thoughtfully designed for comfort and style. The full front porch welcomes you inside this warm Colonial. As you step inside the foyer, your eyes will be drawn through the home to the stunning views of the rear yard. Once inside, you will find a generous sized kitchen featuring newer appliances, ample granite counter space, and a convenient breakfast bar. Prepare delicious meals while enjoying views of the lush backyard through the kitchen window or back slider. The family room and living room offer wonderful natural light and the warmth of a propane fire place for cold winter nights. The custom Crawford ceiling and wooden window blinds make this space feel unique and inviting. There is a good sized room at the front entry to use for a dining room, office space or even a kids play room. Step outside from the kitchen to the huge rear deck (16' x 28') which is less than 3 years old and offers a covered portion for hot summer days and wet weather. Relax and unwind out there, BBQ with friends, enjoy the fire pit or just take in the peaceful surroundings and wildlife. As you head upstairs you will find the large primary bedroom with a nice sized walk in closet and an ensuite that welcomes you with a stylish barn door. You'll have everything you need to unwind from the day with upgraded double sinks, a stall shower and a deep soaking jetted tub. Three additional carpeted bedrooms offer plenty of space for family or guests, each boasting its own ceiling fan and light combination. Entertain in style in the finished basement, equipped with a huge bar area including a Kegerator and beverage refrigerator. This bar area and rec room offer plenty of room for guests to gather, to play games or to enjoy movie nights. The lower level also has a full bathroom and a finished bonus room that you could use for crafts, an office, kids play room or even storage. Heading out back you will notice the approximate half acre fenced-in backyard that provides a safe and secure space for children and pets to play. Beyond the fence you will find the tranquility you didn't know you needed. As you walk through the mature pines, you will feel like you are in a magical forest from a Disney movie. This area is flat and private and perfect for horse owners. An added bonus are the two metal carports (15' x 35') that are large enough to house an RV and boat. The attached garage is a good size at 21' x 23' and is perfect for convenience and storage. For the car enthusiast or hobbyist, a separate 2 car detached garage (32' x 24') provides ample space for extra cars, lawn equipment or fun recreational vehicles. The detached garage has it's own 200 amp electric panel, window a/c units and an upper level for storage for all your needs. If you own an RV or have dreamed about owning one, there is an electric outlet on the left side of the detached garage for your convenience. This house truly has is all. It's located in a smaller community and offers the perfect blend of comfort, convenience, and privacy. Don't miss your chance to make this your forever home! Schedule your private showing today.
Location
State WV
County Jefferson
Zoning 101
Rooms
Other Rooms Living Room, Dining Room, Primary Bedroom, Bedroom 2, Bedroom 3, Bedroom 4, Kitchen, Game Room, Family Room, Laundry, Recreation Room, Bathroom 2, Bonus Room, Primary Bathroom, Full Bath, Half Bath
Basement Connecting Stairway, Full, Fully Finished, Heated, Improved, Interior Access, Outside Entrance, Poured Concrete, Rear Entrance, Sump Pump
Interior
Interior Features Attic/House Fan, Bar, Breakfast Area, Carpet, Ceiling Fan(s), Dining Area, Family Room Off Kitchen, Floor Plan - Traditional, Kitchen - Eat-In, Pantry, Primary Bath(s), Recessed Lighting, Bathroom - Soaking Tub, Bathroom - Stall Shower, Bathroom - Tub Shower, Upgraded Countertops, Walk-in Closet(s), Water Treat System, Wood Floors
Hot Water Electric
Heating Heat Pump(s)
Cooling Central A/C
Flooring Ceramic Tile, Hardwood, Laminate Plank, Partially Carpeted
Fireplaces Number 1
Fireplaces Type Gas/Propane
Equipment Built-In Microwave, Built-In Range, Dishwasher, Disposal, Dryer, Refrigerator, Washer, Water Conditioner - Owned, Water Heater
Fireplace Y
Appliance Built-In Microwave, Built-In Range, Dishwasher, Disposal, Dryer, Refrigerator, Washer, Water Conditioner - Owned, Water Heater
Heat Source Electric
Laundry Main Floor
Exterior
Parking Features Garage - Front Entry, Garage Door Opener, Inside Access
Garage Spaces 14.0
Fence Rear, Split Rail
Utilities Available Cable TV Available, Electric Available, Phone Available, Water Available
Water Access N
View Garden/Lawn, Trees/Woods
Roof Type Shingle
Street Surface Paved
Accessibility None
Road Frontage HOA
Attached Garage 2
Total Parking Spaces 14
Garage Y
Building
Lot Description Backs to Trees, Cleared, Front Yard, Landscaping, Level, Partly Wooded, Private, PUD, Rear Yard, Secluded, SideYard(s), Trees/Wooded, No Thru Street
Story 3
Foundation Permanent
Sewer On Site Septic
Water Well
Architectural Style Colonial
Level or Stories 3
Additional Building Above Grade, Below Grade
Structure Type Dry Wall,Wood Ceilings
New Construction N
Schools
School District Jefferson County Schools
Others
Pets Allowed Y
Senior Community No
Tax ID 02 2006400000000
Ownership Fee Simple
SqFt Source Assessor
Acceptable Financing Cash, Conventional, FHA, USDA, VA
Listing Terms Cash, Conventional, FHA, USDA, VA
Financing Cash,Conventional,FHA,USDA,VA
Special Listing Condition Standard
Pets Allowed Cats OK, Dogs OK
Read Less
Want to know what your home might be worth? Contact us for a FREE valuation!

Our team is ready to help you sell your home for the highest possible price ASAP

Bought with Anthony Theodore Herbert III • Roberts Realty Group, LLC
GET MORE INFORMATION





