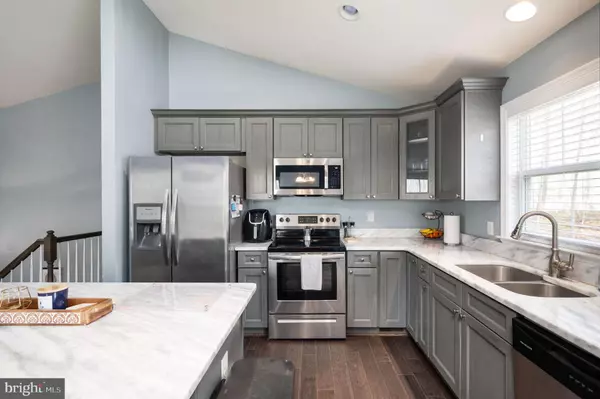$535,000
$535,000
For more information regarding the value of a property, please contact us for a free consultation.
15 TARA LN Stafford, VA 22554
4 Beds
3 Baths
1,735 SqFt
Key Details
Sold Price $535,000
Property Type Single Family Home
Sub Type Detached
Listing Status Sold
Purchase Type For Sale
Square Footage 1,735 sqft
Price per Sqft $308
Subdivision None Available
MLS Listing ID VAST2027710
Sold Date 04/15/24
Style Split Foyer,Split Level
Bedrooms 4
Full Baths 3
HOA Y/N N
Abv Grd Liv Area 1,207
Originating Board BRIGHT
Year Built 2018
Annual Tax Amount $2,588
Tax Year 2022
Lot Size 1.622 Acres
Acres 1.62
Property Description
Modern, NO-HOA living at its finest! This one of a kind home features over an 1.5 acres all while being conveniently located near major shopping and quick 95 and Express lane access! As soon as you walk in you will notice the vaulted ceilings, open concept living, and the natural light that fills the home. The main level features hand scraped hardwood floors, upgraded soft close cabinets, granite counters and stainless steel appliances. The three upper level rooms includes an owners suite with upgraded tile, vanity, and walk in closet. The lower level features a massive rec room that may be used as a 4th bedroom and A HUGE 2 car garage! For boating lovers and from the home's doorstep, you can be to multiple marinas along Aquia Creek within 5 minutes. YOU DO NOT WANT TO MISS THIS ONE!!!!
Location
State VA
County Stafford
Zoning R1
Rooms
Basement Daylight, Full, Connecting Stairway, Fully Finished, Full, Heated, Improved, Outside Entrance, Sump Pump, Windows
Main Level Bedrooms 3
Interior
Interior Features Carpet, Ceiling Fan(s), Combination Kitchen/Dining, Kitchen - Eat-In, Kitchen - Island, Tub Shower, Upgraded Countertops, Water Treat System, Walk-in Closet(s)
Hot Water Electric
Heating Heat Pump - Electric BackUp
Cooling Central A/C
Flooring Carpet, Hardwood
Equipment Built-In Microwave, Dishwasher, Disposal, Dryer, Exhaust Fan, Icemaker, Refrigerator, Stove, Washer
Fireplace N
Appliance Built-In Microwave, Dishwasher, Disposal, Dryer, Exhaust Fan, Icemaker, Refrigerator, Stove, Washer
Heat Source Electric
Laundry Has Laundry
Exterior
Exterior Feature Deck(s), Porch(es)
Parking Features Garage - Front Entry, Garage Door Opener, Oversized
Garage Spaces 8.0
Water Access N
View Garden/Lawn, Trees/Woods
Roof Type Architectural Shingle
Accessibility None
Porch Deck(s), Porch(es)
Attached Garage 2
Total Parking Spaces 8
Garage Y
Building
Lot Description Backs to Trees, Front Yard, SideYard(s), Sloping, Trees/Wooded
Story 2
Foundation Concrete Perimeter, Permanent
Sewer Private Septic Tank
Water Well
Architectural Style Split Foyer, Split Level
Level or Stories 2
Additional Building Above Grade, Below Grade
Structure Type Dry Wall,9'+ Ceilings
New Construction N
Schools
High Schools Brooke Point
School District Stafford County Public Schools
Others
Pets Allowed Y
Senior Community No
Tax ID 30 182B
Ownership Fee Simple
SqFt Source Assessor
Acceptable Financing Bank Portfolio, Cash, Conventional, FHA, FHLMC, FNMA, FHVA, Negotiable, VA, VHDA
Listing Terms Bank Portfolio, Cash, Conventional, FHA, FHLMC, FNMA, FHVA, Negotiable, VA, VHDA
Financing Bank Portfolio,Cash,Conventional,FHA,FHLMC,FNMA,FHVA,Negotiable,VA,VHDA
Special Listing Condition Standard
Pets Allowed No Pet Restrictions
Read Less
Want to know what your home might be worth? Contact us for a FREE valuation!

Our team is ready to help you sell your home for the highest possible price ASAP

Bought with Sarah A. Reynolds • Keller Williams Chantilly Ventures, LLC
GET MORE INFORMATION





