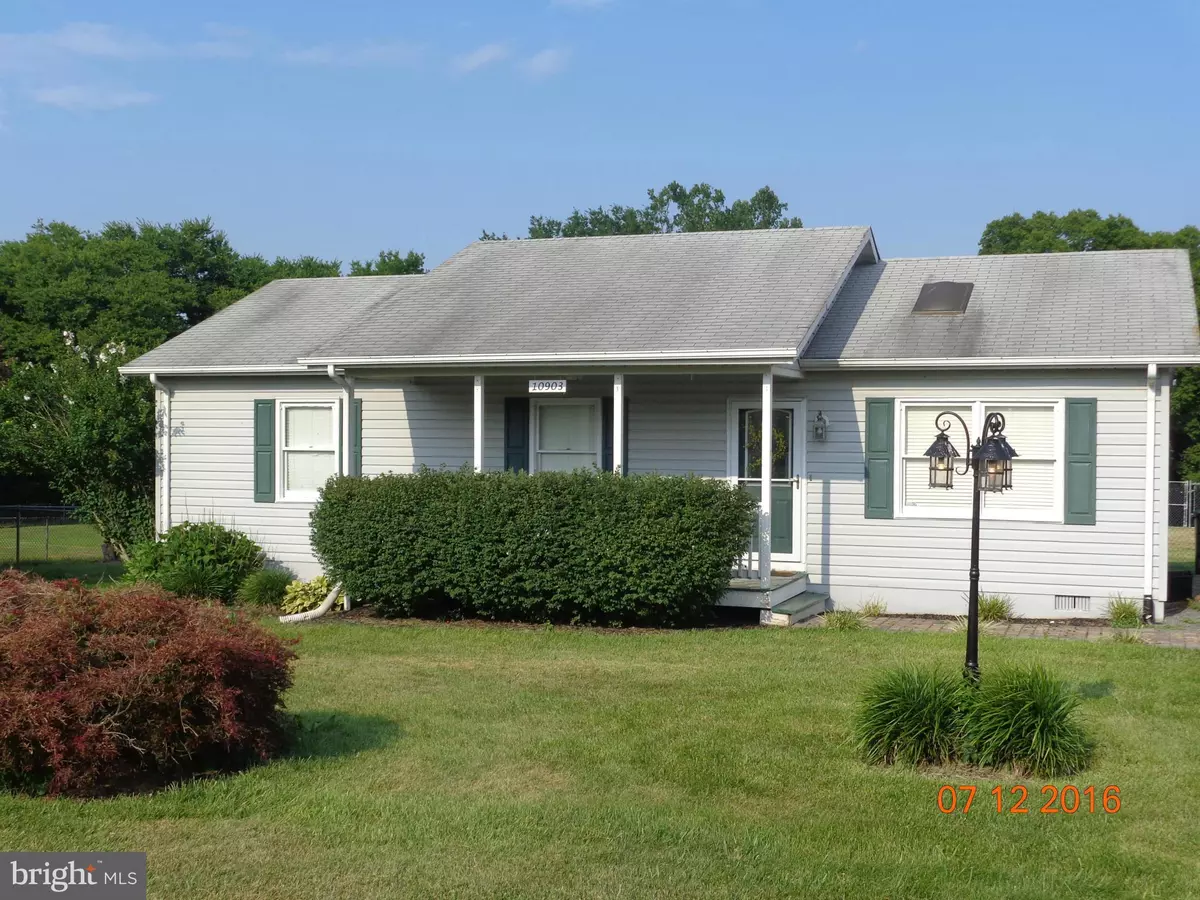$225,000
$225,000
For more information regarding the value of a property, please contact us for a free consultation.
10903 RUGBY DR Bealeton, VA 22712
3 Beds
2 Baths
1,104 SqFt
Key Details
Sold Price $225,000
Property Type Single Family Home
Sub Type Detached
Listing Status Sold
Purchase Type For Sale
Square Footage 1,104 sqft
Price per Sqft $203
Subdivision Meadowbrooke
MLS Listing ID 1001638627
Sold Date 02/21/17
Style Ranch/Rambler
Bedrooms 3
Full Baths 2
HOA Fees $20/qua
HOA Y/N Y
Abv Grd Liv Area 1,104
Originating Board MRIS
Year Built 1992
Annual Tax Amount $1,663
Tax Year 2016
Lot Size 0.574 Acres
Acres 0.57
Property Description
*BANK APPROVED PRICE*CHARMING 3 BR 2 BA RAMBLER W/ FRONT PORCH, PRIVATE DECK & FENCED REAR YARD*HARDWOOD FLOORS*OPEN FLOOR PLAN*UPDATED KITCHEN W/ NEWER CABINETS*RENOVATED BATHS W/ CERAMIC TILE FLOORS AND NEW VANITIES*NON THRU STREET*CONVENIENTLY LOCATED W/ EASY ACCESS TO ROUTES 29, 17 AND 28*CLOSE TO SHOPPING, SCHOOLS & RESTAURANTS*
Location
State VA
County Fauquier
Zoning R2
Rooms
Other Rooms Living Room, Primary Bedroom, Bedroom 2, Bedroom 3, Kitchen
Main Level Bedrooms 3
Interior
Interior Features Kitchen - Table Space, Entry Level Bedroom, Primary Bath(s), Wood Floors, Floor Plan - Open
Hot Water Electric
Heating Forced Air
Cooling Central A/C
Equipment Washer/Dryer Hookups Only, Dishwasher, Disposal, Exhaust Fan, Oven/Range - Electric, Refrigerator
Fireplace N
Appliance Washer/Dryer Hookups Only, Dishwasher, Disposal, Exhaust Fan, Oven/Range - Electric, Refrigerator
Heat Source Electric
Exterior
Exterior Feature Deck(s)
Fence Rear
Utilities Available Cable TV Available
View Y/N Y
Water Access N
View Garden/Lawn
Roof Type Asphalt
Accessibility Other
Porch Deck(s)
Garage N
Private Pool N
Building
Lot Description Cul-de-sac
Story 1
Foundation Crawl Space
Sewer Public Sewer
Water Public
Architectural Style Ranch/Rambler
Level or Stories 1
Additional Building Above Grade
New Construction N
Schools
Elementary Schools Grace Miller
Middle Schools Cedar Lee
High Schools Liberty
School District Fauquier County Public Schools
Others
Senior Community No
Tax ID 6889-87-6648
Ownership Fee Simple
Special Listing Condition Short Sale
Read Less
Want to know what your home might be worth? Contact us for a FREE valuation!

Our team is ready to help you sell your home for the highest possible price ASAP

Bought with Sheri Burch • Greater Virginia Realty
GET MORE INFORMATION





