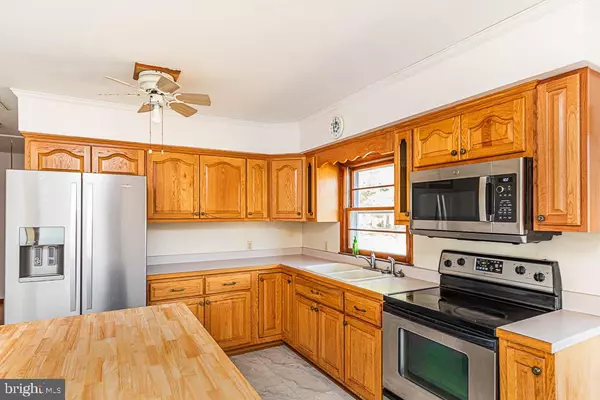$255,000
$275,000
7.3%For more information regarding the value of a property, please contact us for a free consultation.
4750 CANAL RD Farnham, VA 22460
3 Beds
1 Bath
1,560 SqFt
Key Details
Sold Price $255,000
Property Type Single Family Home
Sub Type Detached
Listing Status Sold
Purchase Type For Sale
Square Footage 1,560 sqft
Price per Sqft $163
MLS Listing ID VARV2000256
Sold Date 04/12/24
Style Ranch/Rambler
Bedrooms 3
Full Baths 1
HOA Y/N N
Abv Grd Liv Area 1,560
Originating Board BRIGHT
Year Built 1960
Annual Tax Amount $1,146
Tax Year 2023
Lot Size 1.470 Acres
Acres 1.47
Property Description
Motivated Seller! This spacious 3-bedroom, 1-full bathroom home, nestled on a 1.47-acre corner lot at the intersection of Normans Corner and Canal Road. As you step inside, you'll find a freshly painted interior, refinished hardwood flooring throughout bedrooms and living room, updated kitchen featuring ample cabinet space, stainless steel appliances, new flooring, new countertops and a butcher block island. New flooring installed throughout family room, kitchen and utility rooms. With an attached garage and an additional 2-car detached garage with storage, this property caters to all your storage and hobby needs. Whether you have a growing family or simply desire more space, this ranch-style home has it all! A larger yard perfect for outdoor activities or gardening. Embrace the charm of country living while still being within easy reach of local amenities. Don't miss the opportunity to make it your own and enjoy the peaceful living you've been dreaming of.
Location
State VA
County Richmond
Zoning R1
Rooms
Other Rooms Living Room, Dining Room, Primary Bedroom, Bedroom 2, Kitchen, Family Room, Utility Room, Primary Bathroom
Main Level Bedrooms 3
Interior
Interior Features Attic, Ceiling Fan(s), Dining Area
Hot Water Electric
Heating Central
Cooling Ceiling Fan(s), Central A/C
Flooring Wood, Laminate Plank, Other
Equipment Built-In Microwave, Dishwasher, Dryer, Oven/Range - Electric, Washer, Refrigerator
Furnishings No
Appliance Built-In Microwave, Dishwasher, Dryer, Oven/Range - Electric, Washer, Refrigerator
Heat Source Electric
Laundry Main Floor
Exterior
Parking Features Garage - Front Entry
Garage Spaces 3.0
Water Access N
Roof Type Composite,Shingle
Accessibility None
Attached Garage 1
Total Parking Spaces 3
Garage Y
Building
Story 1
Foundation Block, Crawl Space, Slab
Sewer On Site Septic
Water Well
Architectural Style Ranch/Rambler
Level or Stories 1
Additional Building Above Grade
Structure Type Dry Wall,Paneled Walls
New Construction N
Schools
Elementary Schools Richmond County
Middle Schools Richmond County
High Schools Rappahannock
School District Richmond County Public Schools
Others
Senior Community No
Tax ID 27-59C & 27-59A
Ownership Fee Simple
SqFt Source Estimated
Acceptable Financing Cash, Conventional, FHA, USDA, VA
Listing Terms Cash, Conventional, FHA, USDA, VA
Financing Cash,Conventional,FHA,USDA,VA
Special Listing Condition Standard
Read Less
Want to know what your home might be worth? Contact us for a FREE valuation!

Our team is ready to help you sell your home for the highest possible price ASAP

Bought with Rachel Ann Douglas • Hometown Realty Services, Inc.
GET MORE INFORMATION





