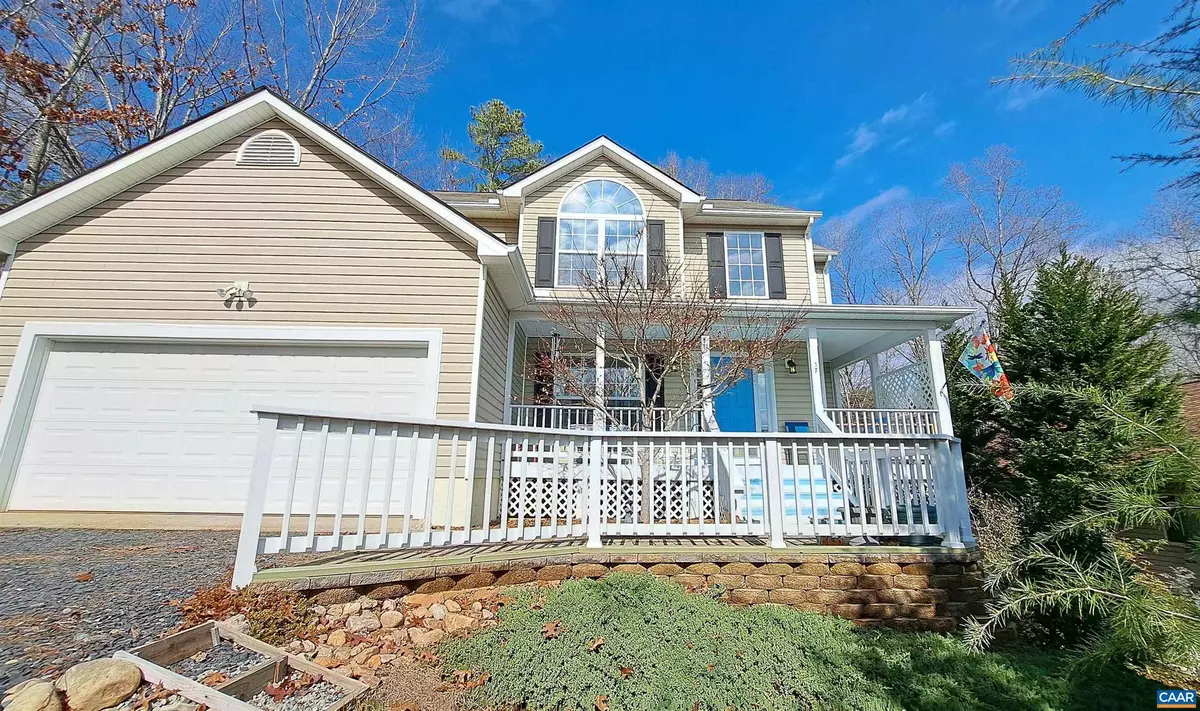$409,000
$409,000
For more information regarding the value of a property, please contact us for a free consultation.
37 STONEWALL RD Palmyra, VA 22963
4 Beds
3 Baths
3,379 SqFt
Key Details
Sold Price $409,000
Property Type Single Family Home
Sub Type Detached
Listing Status Sold
Purchase Type For Sale
Square Footage 3,379 sqft
Price per Sqft $121
Subdivision Lake Monticello
MLS Listing ID 649661
Sold Date 04/12/24
Style Colonial
Bedrooms 4
Full Baths 2
Half Baths 1
Condo Fees $855
HOA Fees $105/ann
HOA Y/N Y
Abv Grd Liv Area 2,409
Originating Board CAAR
Year Built 2005
Annual Tax Amount $2,830
Tax Year 2023
Lot Size 0.270 Acres
Acres 0.27
Property Description
Great location at the Lake off of the main perimeter road near the main gate, main beach, clubhouse, & tennis/pickleball/basketball courts. This pretty home enchants you with a grand 2-story foyer bathed in sunlight. The main floor has a bright, open floor plan with some floor-to-ceiling windows. The foyer, dining room, great room & breakfast area have gleaming, solid oak flooring. The open kitchen with island has stainless steel appliances, high-end range hood, new quartz counters, sink, & faucet. Kitchen and laundry have new luxury vinyl flooring. The serene, vaulted primary bedroom suite indulges with a soothing, deep, jetted tub, separate shower & dual vanities. Relax on the front porch or back deck & enjoy the extensive landscaping with 3 seasons of stunning flowers. House-wide, fast, fiber internet, 2-zone Trane heat pumps, lifetime-warrantied gutter leaf filter system, fully fenced backyard, & 2-car garage. Basement has rough-in plumbing for a bathroom. Dining area is currently being used as a lounge & the vaulted guest bedroom with large Palladian window as an office.,Quartz Counter,Wood Cabinets,Fireplace in Great Room
Location
State VA
County Fluvanna
Zoning R-4
Rooms
Other Rooms Dining Room, Kitchen, Family Room, Foyer, Breakfast Room, Great Room, Laundry, Full Bath, Half Bath, Additional Bedroom
Basement Full, Heated, Interior Access, Outside Entrance, Partially Finished, Rough Bath Plumb, Walkout Level, Windows
Interior
Interior Features Walk-in Closet(s), WhirlPool/HotTub, Breakfast Area, Kitchen - Island, Recessed Lighting
Heating Baseboard, Central, Heat Pump(s)
Cooling Central A/C, Heat Pump(s)
Flooring Carpet, Vinyl, Hardwood
Fireplaces Number 1
Equipment Dryer, Washer, Dishwasher, Microwave, Refrigerator, Cooktop
Fireplace Y
Window Features Insulated,Double Hung,Vinyl Clad
Appliance Dryer, Washer, Dishwasher, Microwave, Refrigerator, Cooktop
Exterior
Parking Features Other, Garage - Front Entry
Fence Fully
Amenities Available Security, Baseball Field, Basketball Courts, Beach, Boat Ramp, Club House, Community Center, Dining Rooms, Golf Club, Lake, Meeting Room, Newspaper Service, Picnic Area, Tot Lots/Playground, Swimming Pool, Soccer Field, Tennis Courts, Volleyball Courts, Jog/Walk Path
View Other, Garden/Lawn
Roof Type Composite
Accessibility None
Garage Y
Building
Lot Description Sloping, Landscaping, Partly Wooded
Story 2
Foundation Block
Sewer Public Sewer
Water Public
Architectural Style Colonial
Level or Stories 2
Additional Building Above Grade, Below Grade
Structure Type Vaulted Ceilings,Cathedral Ceilings
New Construction N
Schools
Elementary Schools Central
Middle Schools Fluvanna
High Schools Fluvanna
School District Fluvanna County Public Schools
Others
HOA Fee Include Common Area Maintenance,Insurance,Management,Reserve Funds,Road Maintenance,Snow Removal,Trash
Ownership Other
Security Features Security System,Security Gate,Smoke Detector
Special Listing Condition Standard
Read Less
Want to know what your home might be worth? Contact us for a FREE valuation!

Our team is ready to help you sell your home for the highest possible price ASAP

Bought with VOE MONTGOMERY • NEST REALTY GROUP
GET MORE INFORMATION





