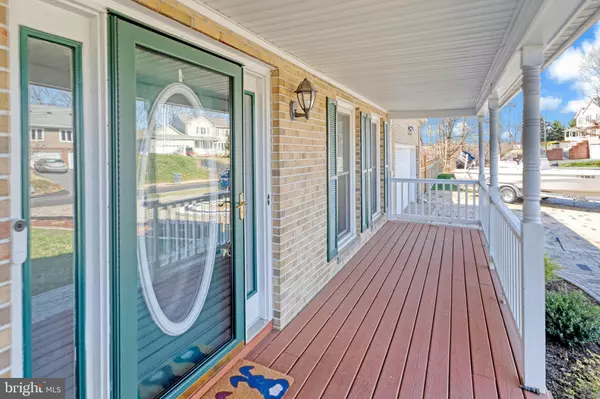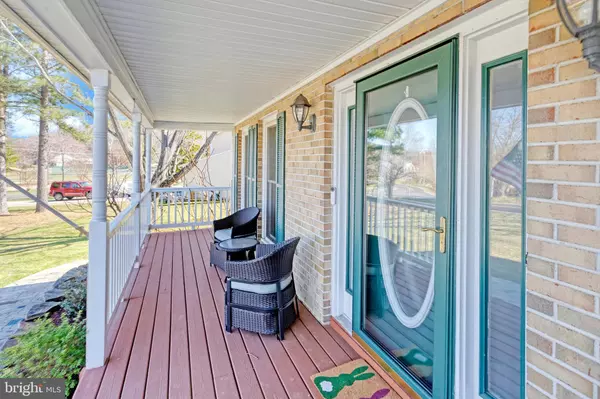$640,000
$599,000
6.8%For more information regarding the value of a property, please contact us for a free consultation.
302 VOYAGE CV Stafford, VA 22554
5 Beds
5 Baths
2,878 SqFt
Key Details
Sold Price $640,000
Property Type Single Family Home
Sub Type Detached
Listing Status Sold
Purchase Type For Sale
Square Footage 2,878 sqft
Price per Sqft $222
Subdivision Aquia Harbour
MLS Listing ID VAST2027646
Sold Date 04/10/24
Style Colonial
Bedrooms 5
Full Baths 3
Half Baths 2
HOA Fees $142/mo
HOA Y/N Y
Abv Grd Liv Area 2,350
Originating Board BRIGHT
Year Built 1987
Annual Tax Amount $3,709
Tax Year 2022
Lot Size 0.924 Acres
Acres 0.92
Property Description
OFFERS DUE IN BY MONDAY, 3/18 BY 3PM. Fantastic Colonial home in sought after Aquia Harbour is ripe for a new owner! This home boasts great updates and tons of "value-added" features. Pullilng up to the home, you will immediately see the stamped concrete designed driveway and beautifully landscaped exterior. Inside showcases two separate sitting areas, a spacious dining room, and eat-in kitchen with stainless steel appliances and granite countertops overlooking the balcony and outdoor deck. Upstairs features gleeming birch floors, 4 nice-sized bedrooms with closet organizers, and a laundry room to gasp over. The full, walk-out lower level includes a rec room, a separate additional bonus room and a 5th bedroom with ensuite bathroom. The fully fenced backyard is perfect for enjoying nature or a great BBQ. Don't miss the list of recent updates totalling over $90K. In addition, the home sits on a double lot (lot 2358/2359) and has water views of Aquia Creek.
Location
State VA
County Stafford
Zoning R1
Rooms
Basement Fully Finished, Rear Entrance, Walkout Level, Daylight, Full
Interior
Interior Features Attic, Breakfast Area, Chair Railings, Dining Area, Family Room Off Kitchen, Floor Plan - Traditional, Formal/Separate Dining Room, Kitchen - Gourmet, Pantry, Primary Bath(s), Bathroom - Soaking Tub, Bathroom - Stall Shower, Bathroom - Tub Shower, Upgraded Countertops, Walk-in Closet(s), Wood Floors
Hot Water Electric
Heating Heat Pump(s)
Cooling Central A/C
Flooring Hardwood, Laminate Plank
Fireplaces Number 1
Fireplaces Type Gas/Propane
Equipment Built-In Microwave, Dishwasher, Disposal, Dryer - Front Loading, Washer - Front Loading, Refrigerator, Oven - Wall, Microwave, Icemaker
Fireplace Y
Window Features Double Pane,Replacement,Vinyl Clad
Appliance Built-In Microwave, Dishwasher, Disposal, Dryer - Front Loading, Washer - Front Loading, Refrigerator, Oven - Wall, Microwave, Icemaker
Heat Source Electric
Laundry Upper Floor, Has Laundry
Exterior
Parking Features Garage - Front Entry, Garage Door Opener
Garage Spaces 5.0
Fence Fully
Utilities Available Cable TV Available, Electric Available, Phone Available, Propane, Sewer Available, Water Available
Amenities Available Baseball Field, Basketball Courts, Bike Trail, Boat Dock/Slip, Boat Ramp, Club House, Common Grounds, Community Center, Gated Community, Gift Shop, Golf Club, Golf Course, Golf Course Membership Available, Horse Trails, Jog/Walk Path, Marina/Marina Club, Meeting Room, Pier/Dock, Pool - Outdoor, Pool Mem Avail, Putting Green, Riding/Stables, Security, Soccer Field, Swimming Pool, Tennis Courts, Tot Lots/Playground
Water Access N
View Water, Trees/Woods
Roof Type Asphalt
Street Surface Black Top
Accessibility None
Road Frontage Private
Attached Garage 2
Total Parking Spaces 5
Garage Y
Building
Lot Description Backs to Trees, Corner, Level
Story 3
Foundation Concrete Perimeter
Sewer Public Sewer
Water Public
Architectural Style Colonial
Level or Stories 3
Additional Building Above Grade, Below Grade
Structure Type Dry Wall
New Construction N
Schools
High Schools Brooke Point
School District Stafford County Public Schools
Others
Pets Allowed Y
HOA Fee Include Common Area Maintenance,Health Club,Insurance,Pier/Dock Maintenance,Pool(s),Recreation Facility,Reserve Funds,Road Maintenance,Security Gate,Snow Removal,Trash
Senior Community No
Tax ID 21B 2359
Ownership Fee Simple
SqFt Source Estimated
Security Features Smoke Detector
Acceptable Financing Cash, Conventional, FHA, VA, USDA
Listing Terms Cash, Conventional, FHA, VA, USDA
Financing Cash,Conventional,FHA,VA,USDA
Special Listing Condition Standard
Pets Allowed No Pet Restrictions
Read Less
Want to know what your home might be worth? Contact us for a FREE valuation!

Our team is ready to help you sell your home for the highest possible price ASAP

Bought with Judith A Radvanyi McVey • McEnearney Associates, LLC
GET MORE INFORMATION





