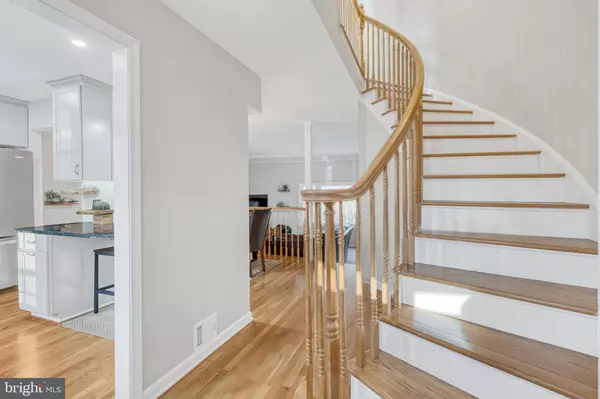$486,000
$440,000
10.5%For more information regarding the value of a property, please contact us for a free consultation.
5910 MINUTEMEN RD #294 Springfield, VA 22152
3 Beds
3 Baths
2,148 SqFt
Key Details
Sold Price $486,000
Property Type Condo
Sub Type Condo/Co-op
Listing Status Sold
Purchase Type For Sale
Square Footage 2,148 sqft
Price per Sqft $226
Subdivision Cardinal Forest
MLS Listing ID VAFX2163264
Sold Date 04/05/24
Style Colonial
Bedrooms 3
Full Baths 2
Half Baths 1
Condo Fees $910/mo
HOA Y/N N
Abv Grd Liv Area 1,452
Originating Board BRIGHT
Year Built 1968
Annual Tax Amount $4,362
Tax Year 2023
Property Description
***🏡 Catered Open Houses 12-2PM Sat & Sun 🏡**** This elegant townhome is nestled in the heart of Springfield's Cardinal Forest. Established in 1968 and reimagined for today's modern lifestyle, it spans an impressive 2,148 square feet over three meticulously designed levels. Upon entry, the home welcomes you with a stunning curved staircase that leads to the upper levels, complementing the sweeping hardwood floors that extend throughout the residence. Adjacent to the staircase is a convenient breakfast bar, a testament to the open floor plan and the contemporary kitchen that has stainless steel appliances and a stylish brick accent wall.
The home exudes warmth and natural light, highlighting the three spacious bedrooms, two nicely appointed full bathrooms, and a convenient half bath that cater to both privacy and ease of living. The fully finished basement unfolds into a versatile area, culminating in a private patio set against the lush backdrop of Carrleigh Parkway Park—an idyllic setting for quiet reflection or lively entertaining.
The unique proximity to the Carrleigh Parkway Park Pedestrian Bridge and the enchanting Lake Accotink invites residents to indulge in a variety of outdoor activities, supported by community amenities like swimming pools, tennis courts, and playgrounds.
Adding to the property's allure is the recently upgraded HVAC system (2022), offering comfort across seasons. Complete with one assigned parking space and a comprehensive condo fee that covers an array of services, this home within Fairfax County's school district promises comfort, elegance, and a carefree lifestyle. This is more than just a home—it's a lifestyle choice for those who seek harmony with suburban peace, modern conveniences, and nature's beauty. Its ideal location near trails, lakes, and major transportation routes ensures a perfect blend of tranquility and connectivity, making it an ultimate setting for creating cherished memories and living a life of elevated experiences.
What are you waiting for?
Location
State VA
County Fairfax
Zoning 370
Rooms
Other Rooms Living Room, Dining Room, Primary Bedroom, Bedroom 2, Bedroom 3, Kitchen, Foyer, Laundry, Other, Recreation Room, Storage Room
Basement Rear Entrance, Full, Fully Finished, Walkout Level
Interior
Interior Features Primary Bath(s), Crown Moldings, Curved Staircase, Window Treatments, Wood Floors, Floor Plan - Traditional, Ceiling Fan(s)
Hot Water Natural Gas
Heating Forced Air
Cooling Ceiling Fan(s), Central A/C
Equipment Built-In Microwave, Dryer, Washer, Dishwasher, Disposal, Refrigerator, Icemaker, Stove
Fireplace N
Appliance Built-In Microwave, Dryer, Washer, Dishwasher, Disposal, Refrigerator, Icemaker, Stove
Heat Source Natural Gas
Exterior
Exterior Feature Patio(s)
Parking On Site 1
Fence Rear
Utilities Available Cable TV Available
Amenities Available Tot Lots/Playground, Tennis Courts, Swimming Pool
Water Access N
Roof Type Asphalt
Accessibility None
Porch Patio(s)
Garage N
Building
Lot Description Cul-de-sac
Story 3
Foundation Permanent
Sewer Public Sewer
Water Public
Architectural Style Colonial
Level or Stories 3
Additional Building Above Grade, Below Grade
New Construction N
Schools
Elementary Schools Cardinal Forest
Middle Schools Irving
High Schools West Springfield
School District Fairfax County Public Schools
Others
Pets Allowed Y
HOA Fee Include Ext Bldg Maint,Gas,Heat,Water,Sewer,Lawn Maintenance,Snow Removal,Trash,Pool(s)
Senior Community No
Tax ID 0794 10 0294
Ownership Condominium
Security Features Smoke Detector
Special Listing Condition Standard
Pets Allowed Cats OK, Dogs OK, Number Limit
Read Less
Want to know what your home might be worth? Contact us for a FREE valuation!

Our team is ready to help you sell your home for the highest possible price ASAP

Bought with Cintia Fernandes Coleman • Pearson Smith Realty, LLC
GET MORE INFORMATION





