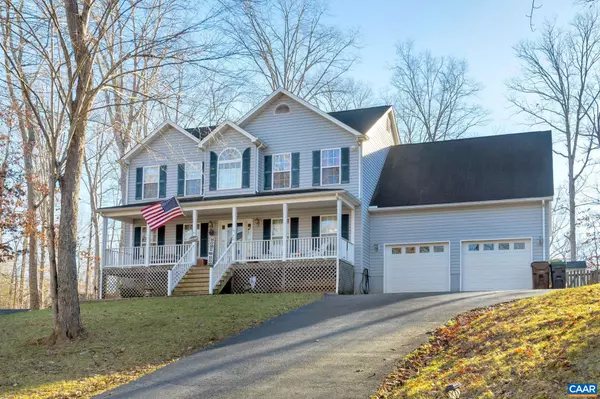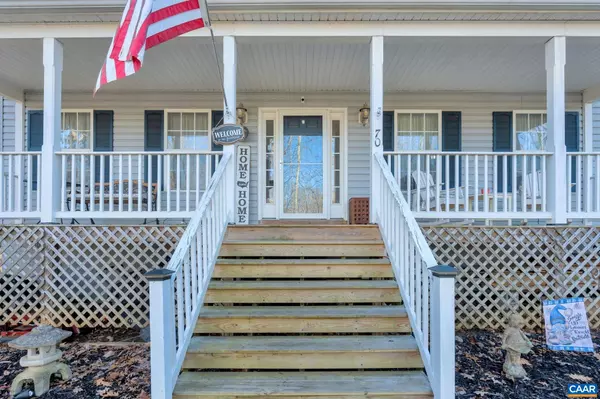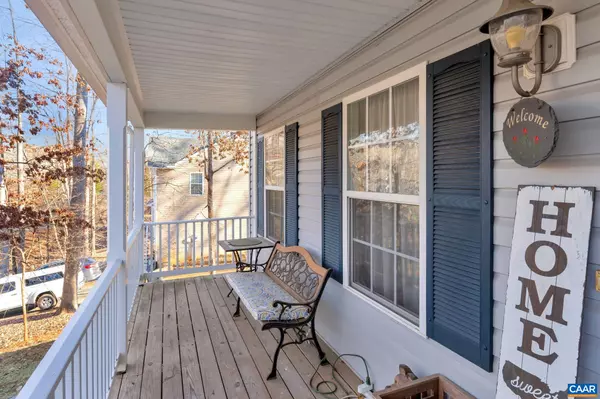$400,000
$445,000
10.1%For more information regarding the value of a property, please contact us for a free consultation.
70 LAGUNA RD Palmyra, VA 22963
5 Beds
3 Baths
2,416 SqFt
Key Details
Sold Price $400,000
Property Type Single Family Home
Sub Type Detached
Listing Status Sold
Purchase Type For Sale
Square Footage 2,416 sqft
Price per Sqft $165
Subdivision Lake Monticello
MLS Listing ID 649151
Sold Date 04/03/24
Style Colonial
Bedrooms 5
Full Baths 2
Half Baths 1
Condo Fees $800
HOA Fees $105/ann
HOA Y/N Y
Abv Grd Liv Area 2,416
Originating Board CAAR
Year Built 2003
Annual Tax Amount $2,759
Tax Year 2022
Lot Size 0.340 Acres
Acres 0.34
Property Description
Well maintained 4-5 bedroom, 2.5 bath home in Lake Monticello with seasonal water views! This center hall colonial features hardwood floors throughout the main level with formal living and dining rooms and open, sun-filled great room. Kitchen showcases stunning new granite countertops, center island with breakfast bar, newer stainless appliances and ample cabinet and counter space! Back deck and patio overlook level, fully fenced back yard with an incredible she-shed! This fun shed has electricity, plenty of work space and even its own front porch! Upstairs you will find the spacious primary bedroom suite, with enormous walk-in closet and attached bath with wonderful jetted tub, dual vanities and stand up shower. 3 additional guest bedrooms plus a large bonus room that could be used as 5th bedroom along with laundry and full bath complete this level. Tall crawl space is fully encapsulated! Lots of recent updates too: Garbage Disposal replaced, Shed installed, all new carpet upstairs- 2020; All downstairs ceilings, stairs & upstairs hallway are freshly painted. Great room, kitchen, dining room and foyer all freshly painted in May 2023. This home is move in ready and ready for its new owners!,Granite Counter,Fireplace in Family Room
Location
State VA
County Fluvanna
Zoning R-4
Rooms
Other Rooms Living Room, Dining Room, Kitchen, Family Room, Foyer, Breakfast Room, Laundry, Bonus Room, Full Bath, Half Bath, Additional Bedroom
Basement Sump Pump
Interior
Interior Features Walk-in Closet(s), Attic, Breakfast Area, Kitchen - Eat-In, Kitchen - Island, Pantry, Recessed Lighting, Primary Bath(s)
Heating Heat Pump(s)
Cooling Heat Pump(s)
Flooring Carpet, Hardwood
Fireplaces Number 1
Fireplaces Type Gas/Propane
Equipment Dryer, Washer/Dryer Hookups Only, Washer, Dishwasher, Disposal, Oven/Range - Electric, Microwave, Refrigerator
Fireplace Y
Appliance Dryer, Washer/Dryer Hookups Only, Washer, Dishwasher, Disposal, Oven/Range - Electric, Microwave, Refrigerator
Exterior
Parking Features Other, Garage - Front Entry
Fence Other, Board
Amenities Available Beach, Tot Lots/Playground, Security, Baseball Field, Basketball Courts, Boat Ramp, Club House, Dining Rooms, Golf Club, Lake, Meeting Room, Picnic Area, Swimming Pool, Soccer Field, Tennis Courts, Gated Community
View Other, Water
Accessibility None
Garage Y
Building
Lot Description Open
Story 2
Foundation Block, Crawl Space
Sewer Public Sewer
Water Public
Architectural Style Colonial
Level or Stories 2
Additional Building Above Grade, Below Grade
Structure Type Vaulted Ceilings,Cathedral Ceilings
New Construction N
Schools
Elementary Schools Central
Middle Schools Fluvanna
High Schools Fluvanna
School District Fluvanna County Public Schools
Others
HOA Fee Include Common Area Maintenance,Insurance,Management,Reserve Funds,Road Maintenance,Snow Removal,Trash
Senior Community No
Ownership Other
Security Features Security System,Security Gate,Smoke Detector
Special Listing Condition Standard
Read Less
Want to know what your home might be worth? Contact us for a FREE valuation!

Our team is ready to help you sell your home for the highest possible price ASAP

Bought with THE BECKHAM TEAM • KELLER WILLIAMS ALLIANCE - CHARLOTTESVILLE
GET MORE INFORMATION





