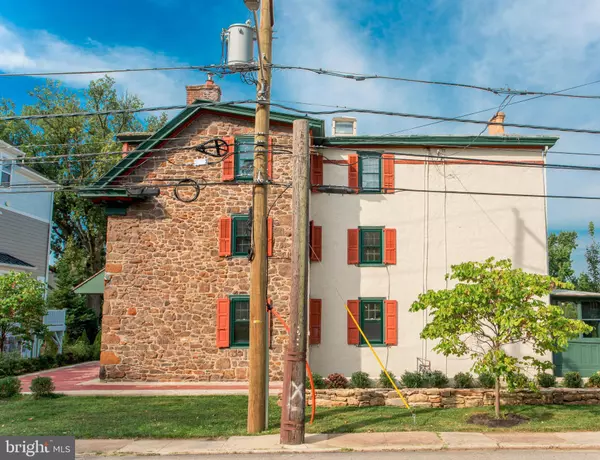$690,000
$724,900
4.8%For more information regarding the value of a property, please contact us for a free consultation.
100 N PROVIDENCE RD Media, PA 19063
5 Beds
5 Baths
4,334 SqFt
Key Details
Sold Price $690,000
Property Type Single Family Home
Sub Type Detached
Listing Status Sold
Purchase Type For Sale
Square Footage 4,334 sqft
Price per Sqft $159
Subdivision Lewis Manor
MLS Listing ID PADE2053570
Sold Date 03/30/24
Style Transitional
Bedrooms 5
Full Baths 4
Half Baths 1
HOA Fees $147
HOA Y/N Y
Abv Grd Liv Area 4,334
Originating Board BRIGHT
Year Built 1800
Annual Tax Amount $1,897
Tax Year 2023
Lot Size 10,454 Sqft
Acres 0.24
Lot Dimensions 0.00 x 0.00
Property Description
Introducing an exquisite historical gem nestled in the heart of Media's charming borough. This remarkable residence has undergone a magnificent transformation, seamlessly blending modern upgrades with its timeless allure. As you step inside, be captivated by the beautifully restored hardwood floors that grace the main level.
The centerpiece of this home is the brand-new, opulent kitchen adorned with quartz countertops and top-of-the-line appliances. Adjacent to the kitchen, an open-concept family room with a Butler's pantry and half bath invites you to unwind and entertain. The formal dining room exudes old-world charm with built-in shelves and a cozy fireplace, transporting you to a bygone era. Completing the main level, a second fireplace graces the formal living room, offering warmth on chilly winter nights. Step outside onto the updated porch and relish the summer months.
The second floor boasts two en-suite bedrooms, each featuring a fireplace, including a luxurious owner's suite. Ascend to the third floor, where you'll discover three additional bedrooms and two full bathrooms, providing ample space for family and guests. In total, this distinguished residence offers five bedrooms and four and a half bathrooms.
Nestled within the award-winning Rose Tree School District, this property offers the pinnacle of educational excellence. Beyond its impressive walls, you'll find yourself within a mere 2 to 3 blocks of everything Media has to offer, from lush parks and delectable restaurants to charming boutiques and a local movie theater.
Convenience meets history as this property is ideally situated near the trolley train station and courthouse. Fall in love with the enchanting details of this home, which once served as the village Providence's general store in the 1800s. Welcome to a unique blend of history and luxury living that awaits you in Media's prestigious borough. * Seller will pay the first 2 years of the HOA fees*
Location
State PA
County Delaware
Area Media Boro (10426)
Zoning RESIDENTIAL
Rooms
Basement Unfinished
Interior
Interior Features Breakfast Area, Built-Ins, Cedar Closet(s), Formal/Separate Dining Room, Kitchen - Eat-In, Kitchen - Island, Recessed Lighting, Walk-in Closet(s), Wood Floors
Hot Water Electric
Heating Hot Water
Cooling Central A/C
Flooring Engineered Wood, Hardwood, Solid Hardwood
Fireplaces Number 4
Equipment Oven/Range - Gas, Stainless Steel Appliances
Fireplace Y
Appliance Oven/Range - Gas, Stainless Steel Appliances
Heat Source Natural Gas
Laundry Upper Floor
Exterior
Exterior Feature Patio(s)
Water Access N
Accessibility Ramp - Main Level
Porch Patio(s)
Garage N
Building
Story 3
Foundation Brick/Mortar
Sewer Public Sewer
Water Public
Architectural Style Transitional
Level or Stories 3
Additional Building Above Grade, Below Grade
New Construction N
Schools
School District Rose Tree Media
Others
HOA Fee Include Common Area Maintenance,Lawn Maintenance,Snow Removal
Senior Community No
Tax ID 26-00-01326-00
Ownership Fee Simple
SqFt Source Estimated
Acceptable Financing Cash, FHA, Conventional
Listing Terms Cash, FHA, Conventional
Financing Cash,FHA,Conventional
Special Listing Condition Standard
Read Less
Want to know what your home might be worth? Contact us for a FREE valuation!

Our team is ready to help you sell your home for the highest possible price ASAP

Bought with Amanda Terranova • Compass RE
GET MORE INFORMATION





