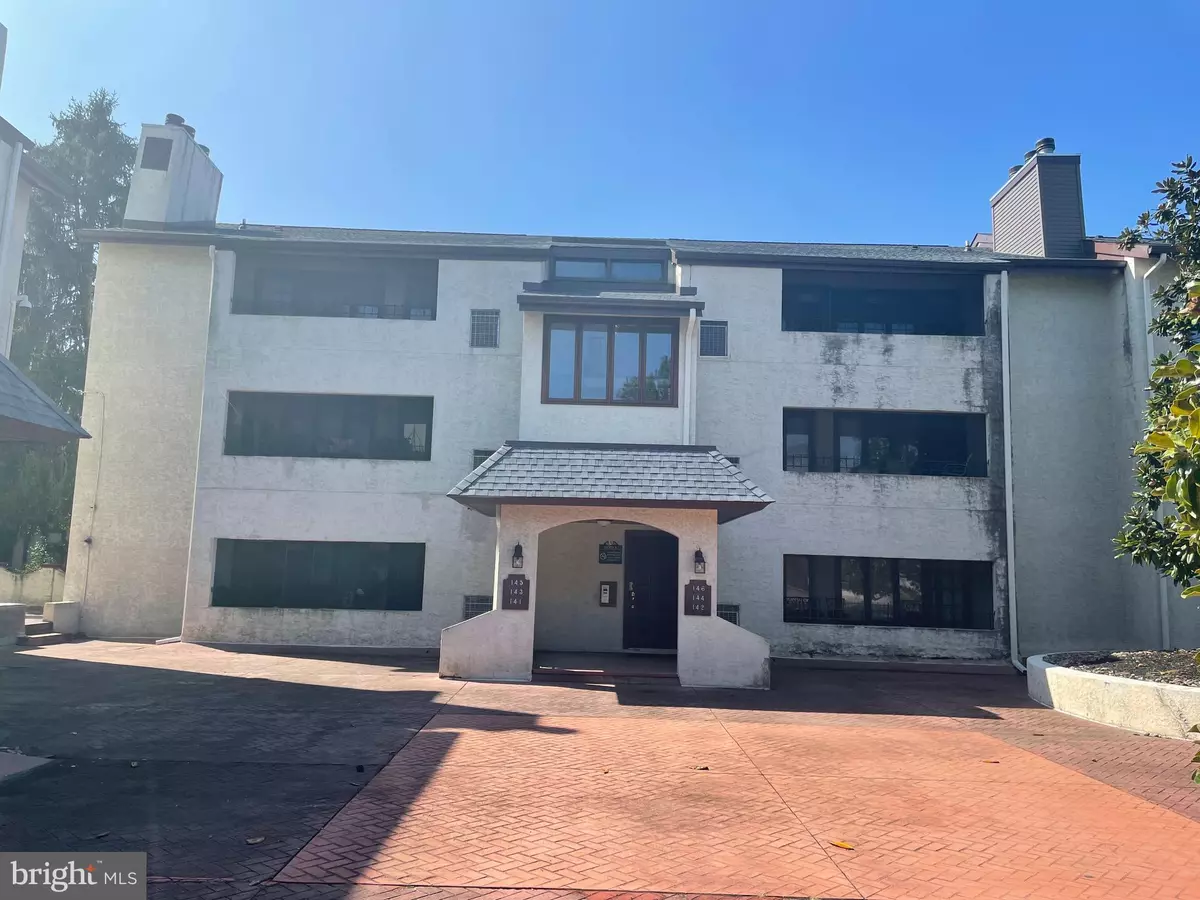$130,000
$185,000
29.7%For more information regarding the value of a property, please contact us for a free consultation.
146 CENTURA Cherry Hill, NJ 08003
1 Bed
2 Baths
1,442 SqFt
Key Details
Sold Price $130,000
Property Type Single Family Home
Sub Type Unit/Flat/Apartment
Listing Status Sold
Purchase Type For Sale
Square Footage 1,442 sqft
Price per Sqft $90
Subdivision Centura
MLS Listing ID NJCD2055690
Sold Date 03/29/24
Style Colonial,Contemporary
Bedrooms 1
Full Baths 2
HOA Fees $809/mo
HOA Y/N Y
Abv Grd Liv Area 1,442
Originating Board BRIGHT
Year Built 1980
Annual Tax Amount $3,942
Tax Year 2022
Lot Dimensions 0.00 x 0.00
Property Description
Welcome to the beautiful gated community of Centura. Centura is one of only two Gated Communities in all of Cherry Hill. Tile floors throughout, marble fireplace and walk in bath tub with jacuzzi type jets in the second bathroom. Granite countertops and newer appliances. . The building only has six units total and has its own elevator that carries you directly from parking garage to your front door. This condo HOA includes HEAT, WATER, TWO RESERVED PARKING SPOTS IN THE PARKING GARAGE, ELEVATOR AND 10x10 STORGE UNIT. These inclusions could be extra or add ons in other communities. Centura also offers many amenities for its residents including 2 lighted tennis courts, a community pool and picnic area and monitored gate house. Just minutes from Interstate 295 where you can get to Philadelphia, North Jersey, New York or the Jersey Shore! Award winning school district, and convenient to shopping and dining. A pleasure to show. The only thing missing is its new owner. This unit was a two bedroom converted to a one bedroom and can easily be converted back with a wall. The Primary bathroom has been Demo'd and waiting for the new Buyers personal touch. SPECIAL ASSESSMENT HAS ABOUT $37,000 LEFT OVER THE NEXT 8 YEARS. SELLER WILL TAKE LESS FOR THE UNIT IF BUYER WILL ASSUME THE SPECIAL ASSESSMENT. HOA is $1180 with Special Assessment, if Special Assessment is paid off the HOA drops to $806..
Location
State NJ
County Camden
Area Cherry Hill Twp (20409)
Zoning R
Rooms
Other Rooms Living Room, Dining Room, Primary Bedroom, Kitchen, Family Room
Basement Partial
Main Level Bedrooms 1
Interior
Interior Features Primary Bath(s), Ceiling Fan(s), WhirlPool/HotTub, Elevator, Stall Shower, Kitchen - Eat-In, Intercom, Recessed Lighting
Hot Water Natural Gas
Heating Baseboard - Hot Water
Cooling Central A/C
Flooring Tile/Brick
Fireplaces Number 1
Fireplace Y
Heat Source Natural Gas
Laundry Main Floor
Exterior
Exterior Feature Balcony
Parking Features Basement Garage
Garage Spaces 2.0
Parking On Site 2
Amenities Available Swimming Pool, Tennis Courts
Water Access N
Roof Type Pitched
Accessibility Mobility Improvements
Porch Balcony
Total Parking Spaces 2
Garage Y
Building
Story 1
Unit Features Garden 1 - 4 Floors
Foundation Concrete Perimeter
Sewer Public Sewer
Water Public
Architectural Style Colonial, Contemporary
Level or Stories 1
Additional Building Above Grade, Below Grade
New Construction N
Schools
School District Cherry Hill Township Public Schools
Others
Pets Allowed Y
HOA Fee Include Pool(s),Common Area Maintenance,Ext Bldg Maint,Lawn Maintenance,Snow Removal,Trash,Heat,Water,Parking Fee,Insurance,Management
Senior Community No
Tax ID 09-00433 20-00001-C0146
Ownership Condominium
Acceptable Financing Conventional, Cash
Listing Terms Conventional, Cash
Financing Conventional,Cash
Special Listing Condition Standard
Pets Allowed Case by Case Basis, Breed Restrictions, Cats OK, Dogs OK
Read Less
Want to know what your home might be worth? Contact us for a FREE valuation!

Our team is ready to help you sell your home for the highest possible price ASAP

Bought with John M Albright • Prime Realty Partners
GET MORE INFORMATION





