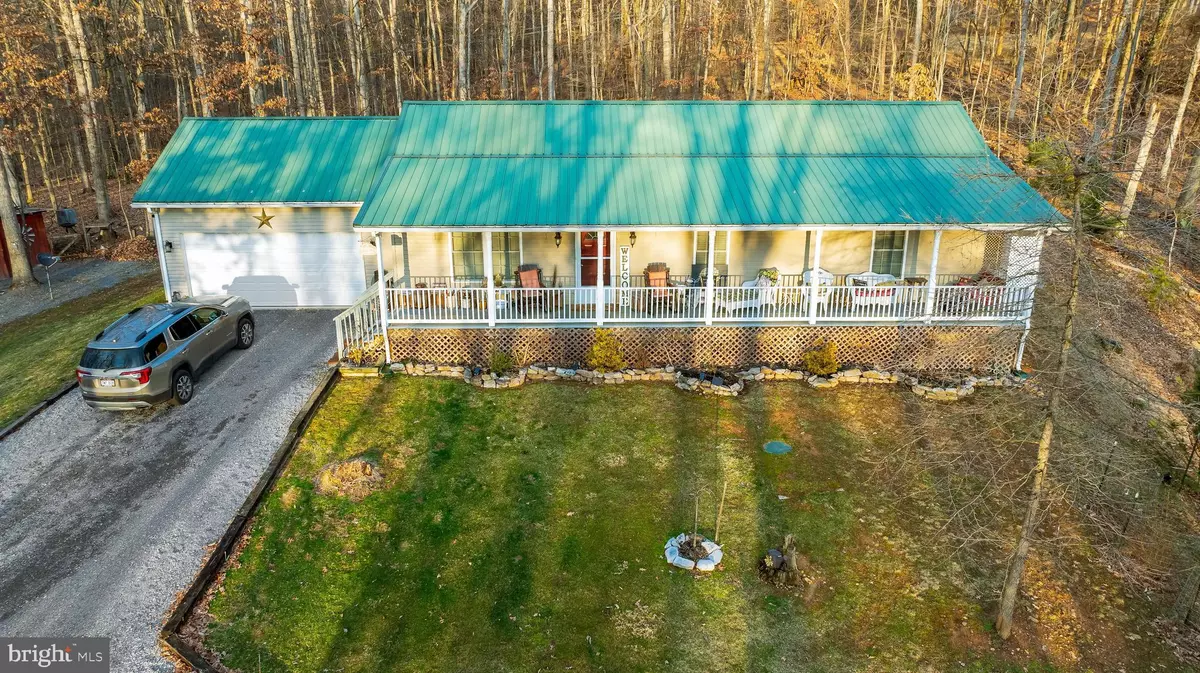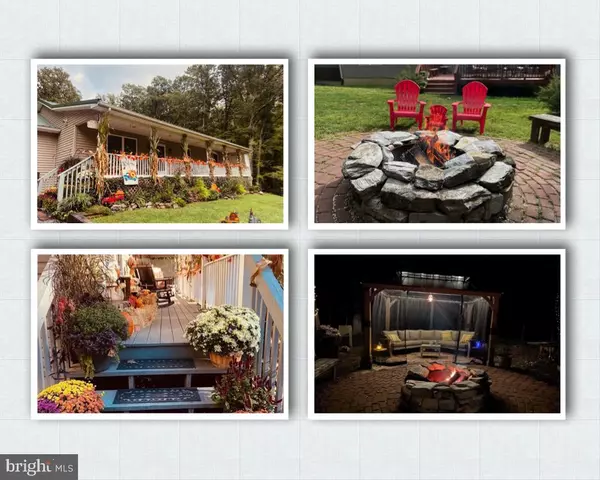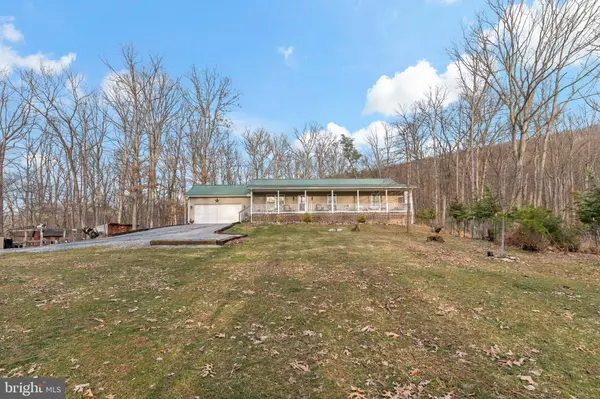$365,000
$365,000
For more information regarding the value of a property, please contact us for a free consultation.
842 BUCK HILL RD Gerrardstown, WV 25420
3 Beds
2 Baths
1,400 SqFt
Key Details
Sold Price $365,000
Property Type Single Family Home
Sub Type Detached
Listing Status Sold
Purchase Type For Sale
Square Footage 1,400 sqft
Price per Sqft $260
Subdivision None Available
MLS Listing ID WVBE2026812
Sold Date 03/28/24
Style Ranch/Rambler
Bedrooms 3
Full Baths 2
HOA Y/N N
Abv Grd Liv Area 1,400
Originating Board BRIGHT
Year Built 2007
Annual Tax Amount $1,444
Tax Year 2022
Lot Size 2.790 Acres
Acres 2.79
Property Description
Bring the chickens, turkeys and goats to this 2.7 acre UNRESTRICTED property! It is a wonderful opportunity for anyone looking for a rural lifestyle with plenty of space for animals and outdoor enjoyment. Situated on 2.7 wooded acres with mountain views this 3 bedroom, 2 bathroom home features a large living room w/ fireplace, country kitchen and updated appliances, and master bedroom which has en-suite bath. The unfinished basement provides opportunity for customization and expansion of living space. There is $2k-3k worth of materials already in basement included in sale for future finishing. My favorite part is the large front porch and the backyard is ideal for outdoor gatherings with the pool, gazebo, and fireplace. Along the side of the property there is a chicken coop, shed for the turkeys/animals, fenced in area previously set up for goats and another shed included for storage. This property offers a blend of comfortable living, outdoor enjoyment, and potential for lots of animals if that's your thing!
Location
State WV
County Berkeley
Zoning 101
Rooms
Basement Unfinished, Outside Entrance, Connecting Stairway, Walkout Stairs, Full
Main Level Bedrooms 3
Interior
Interior Features Water Treat System
Hot Water Electric
Heating Heat Pump(s)
Cooling Central A/C
Fireplaces Number 1
Fireplaces Type Gas/Propane
Fireplace Y
Heat Source Electric
Laundry Basement
Exterior
Exterior Feature Porch(es), Deck(s)
Parking Features Inside Access, Garage - Front Entry
Garage Spaces 4.0
Pool Above Ground
Water Access N
View Trees/Woods, Mountain
Roof Type Metal
Street Surface Paved,Gravel
Accessibility None
Porch Porch(es), Deck(s)
Attached Garage 1
Total Parking Spaces 4
Garage Y
Building
Lot Description Backs to Trees, Front Yard, Mountainous, Partly Wooded, Unrestricted, Trees/Wooded
Story 2
Foundation Permanent
Sewer On Site Septic
Water Well
Architectural Style Ranch/Rambler
Level or Stories 2
Additional Building Above Grade, Below Grade
New Construction N
Schools
School District Berkeley County Schools
Others
Senior Community No
Tax ID 03 26010300020000
Ownership Fee Simple
SqFt Source Assessor
Acceptable Financing Cash, Conventional, FHA, USDA, VA
Listing Terms Cash, Conventional, FHA, USDA, VA
Financing Cash,Conventional,FHA,USDA,VA
Special Listing Condition Standard
Read Less
Want to know what your home might be worth? Contact us for a FREE valuation!

Our team is ready to help you sell your home for the highest possible price ASAP

Bought with Channing Estelle Sherfey • Hoffman Realty
GET MORE INFORMATION





