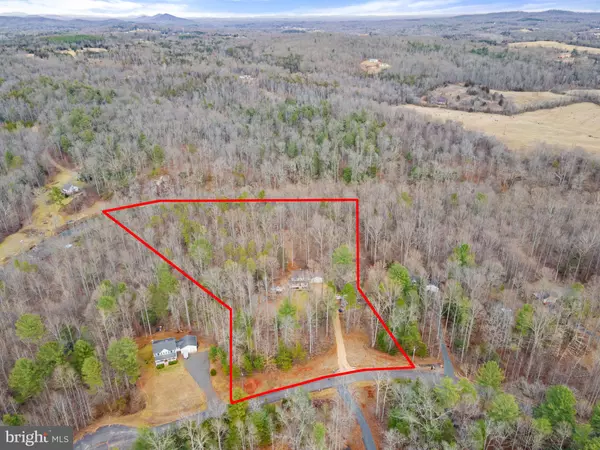$525,000
$525,000
For more information regarding the value of a property, please contact us for a free consultation.
13109 MILL CREEK CT Reva, VA 22735
3 Beds
4 Baths
2,664 SqFt
Key Details
Sold Price $525,000
Property Type Single Family Home
Sub Type Detached
Listing Status Sold
Purchase Type For Sale
Square Footage 2,664 sqft
Price per Sqft $197
Subdivision Riverbend Estates
MLS Listing ID VACU2007068
Sold Date 03/26/24
Style Colonial
Bedrooms 3
Full Baths 3
Half Baths 1
HOA Y/N N
Abv Grd Liv Area 1,888
Originating Board BRIGHT
Year Built 2003
Annual Tax Amount $2,089
Tax Year 2022
Lot Size 7.860 Acres
Acres 7.86
Property Description
Looking for peace and Quiet? Look no further! Over 7 acres on the Hazel River! House is located at the end of a private cul-de-sac. With an awesome front porch, over sized 2 car garage with mudroom entrance to the home or the walking path down to your personal river oasis, this home has something for everyone. XFINITY HIGHSPEED INTERNET
Location
State VA
County Culpeper
Zoning A1
Rooms
Other Rooms Living Room, Dining Room, Primary Bedroom, Bedroom 2, Bedroom 3, Family Room
Basement Walkout Level
Interior
Hot Water Electric
Heating Heat Pump(s)
Cooling Central A/C
Fireplaces Number 1
Equipment Built-In Microwave, Dishwasher, Stove, Dryer, Washer, Refrigerator
Fireplace Y
Appliance Built-In Microwave, Dishwasher, Stove, Dryer, Washer, Refrigerator
Heat Source Electric
Exterior
Parking Features Additional Storage Area, Garage - Front Entry, Garage Door Opener, Inside Access
Garage Spaces 2.0
Water Access Y
Accessibility None
Attached Garage 2
Total Parking Spaces 2
Garage Y
Building
Story 3
Foundation Slab
Sewer On Site Septic
Water Private
Architectural Style Colonial
Level or Stories 3
Additional Building Above Grade, Below Grade
New Construction N
Schools
School District Culpeper County Public Schools
Others
Pets Allowed Y
Senior Community No
Tax ID 27E 3 34
Ownership Fee Simple
SqFt Source Assessor
Special Listing Condition Standard
Pets Allowed No Pet Restrictions
Read Less
Want to know what your home might be worth? Contact us for a FREE valuation!

Our team is ready to help you sell your home for the highest possible price ASAP

Bought with Lara D Phillips • Samson Properties
GET MORE INFORMATION





