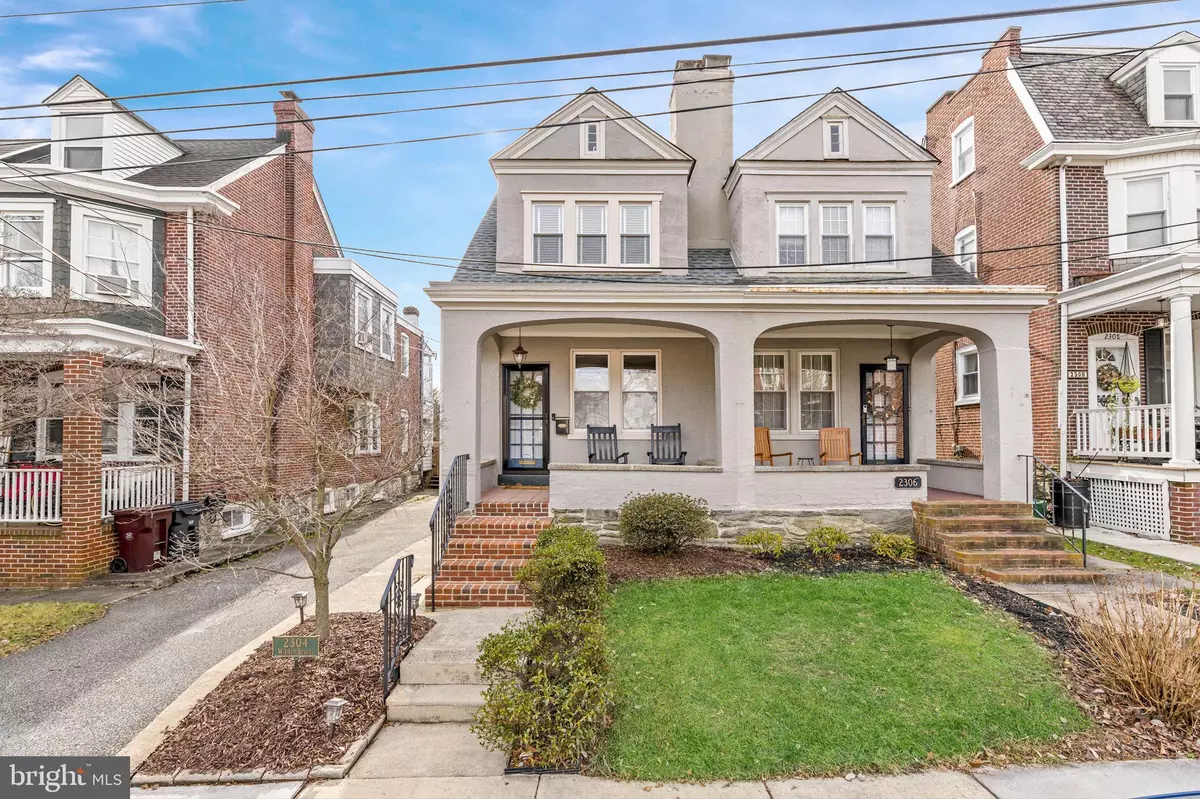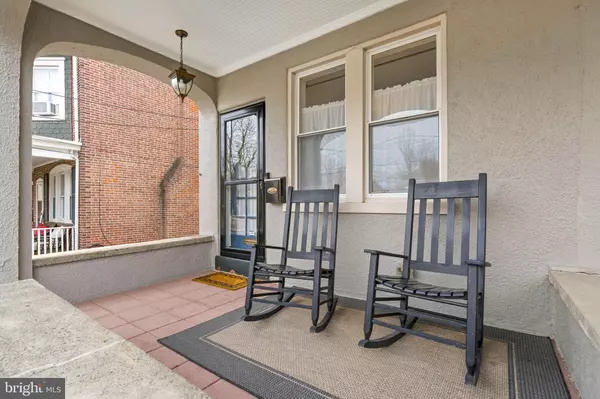$525,000
$495,000
6.1%For more information regarding the value of a property, please contact us for a free consultation.
2304 W 14TH ST Wilmington, DE 19806
2 Beds
3 Baths
1,550 SqFt
Key Details
Sold Price $525,000
Property Type Single Family Home
Sub Type Twin/Semi-Detached
Listing Status Sold
Purchase Type For Sale
Square Footage 1,550 sqft
Price per Sqft $338
Subdivision Highlands
MLS Listing ID DENC2055128
Sold Date 03/20/24
Style Traditional
Bedrooms 2
Full Baths 2
Half Baths 1
HOA Y/N N
Abv Grd Liv Area 1,550
Originating Board BRIGHT
Year Built 1925
Annual Tax Amount $3,634
Tax Year 2023
Lot Size 2,613 Sqft
Acres 0.06
Lot Dimensions 17.50 x 125.00
Property Description
Welcome to this charming twin townhome nestled in the heart of the desirable Highlands neighborhood. As you step inside, you'll be greeted by gleaming hardwood flooring and an inviting, bright and cheery floor plan that effortlessly combines modern comfort with classic, traditional elegance. This home was renovated by City Systems in 2006 and includes attention to detail and finishes that you'd find in a renovation today, making it move-in ready for the lucky new owner. Featuring a classic front porch along with a rear patio, professionally landscaped and maintained by Old Country Gardens, this property is perfect for entertaining guests or simply unwinding after a long day. The well-appointed kitchen, open to the dining room, boasts ample counter space with a center island including granite countertops, making it a delightful space for culinary enthusiasts. Outside, the private rear yard offers a serene spot for enjoying your morning coffee or hosting al fresco gatherings. Additionally, the detached garage provides convenience and peace of mind for your vehicle and storage needs. Upstairs, the owner's suite offers a peaceful retreat with its generous proportions, multiple closets, and a luxurious en-suite bathroom. The second bedroom also provides comfort and privacy, ideal for a home office or for family members or guests with a spacious hall bathroom. Also located on the second floor is a utility closet with washer/dryer connections for your convenience. The improvements made by the current homeowner include a new roof on the main house (2023) and over owner's bath (2018), water heater (2016), new siding at rear of home & rear fence (2018/2019), numerous electrical upgrades detailed in seller's disclosures, new air conditioner and gas furnace (2019), new refrigerator (2020), exterior paint (2023). Conveniently located in a walkable & sought-after neighborhood, this twin, townhome provides easy access to local amenities, dining, shopping, and entertainment including walking distance to Rockford Park. With its proximity to parks, schools, and major transportation routes, this residence offers the perfect blend of tranquility and urban convenience. Don't miss the opportunity to make this delightful home your own and experience the best of Wilmington living. Schedule your showing today and discover the endless possibilities that await in this wonderful home!
Location
State DE
County New Castle
Area Wilmington (30906)
Zoning 26R-2
Direction North
Rooms
Other Rooms Living Room, Dining Room, Bedroom 2, Kitchen, Bedroom 1
Basement Unfinished, Outside Entrance
Interior
Hot Water Natural Gas
Heating Forced Air
Cooling Central A/C
Flooring Solid Hardwood, Ceramic Tile
Fireplaces Number 1
Fireplace Y
Heat Source Natural Gas
Exterior
Parking Features Garage - Rear Entry, Garage Door Opener
Garage Spaces 1.0
Water Access N
Roof Type Architectural Shingle
Accessibility None
Total Parking Spaces 1
Garage Y
Building
Story 2
Foundation Stone
Sewer Public Sewer
Water Public
Architectural Style Traditional
Level or Stories 2
Additional Building Above Grade, Below Grade
New Construction N
Schools
Elementary Schools Highlands
Middle Schools Alexis I.Dupont
High Schools Alexis I. Dupont
School District Red Clay Consolidated
Others
Senior Community No
Tax ID 26-012.40-036
Ownership Fee Simple
SqFt Source Assessor
Acceptable Financing Cash, Conventional
Listing Terms Cash, Conventional
Financing Cash,Conventional
Special Listing Condition Standard
Read Less
Want to know what your home might be worth? Contact us for a FREE valuation!

Our team is ready to help you sell your home for the highest possible price ASAP

Bought with John R Saraceno • KW Greater West Chester
GET MORE INFORMATION





