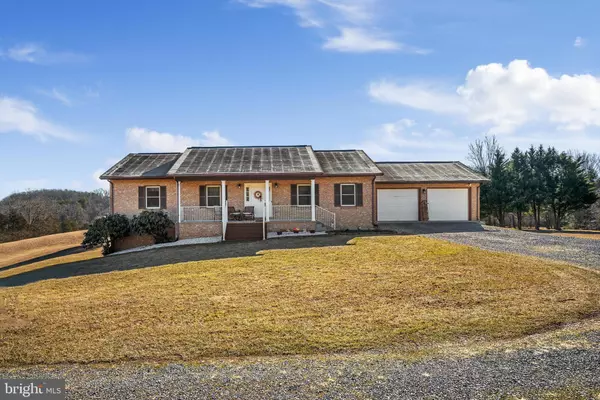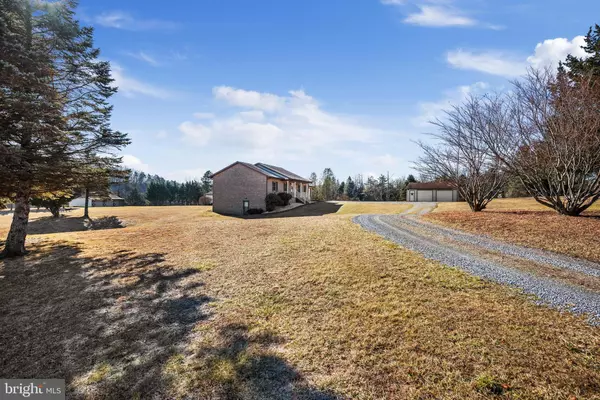$469,000
$469,000
For more information regarding the value of a property, please contact us for a free consultation.
208 SORREL LN Winchester, VA 22602
3 Beds
2 Baths
1,484 SqFt
Key Details
Sold Price $469,000
Property Type Single Family Home
Sub Type Detached
Listing Status Sold
Purchase Type For Sale
Square Footage 1,484 sqft
Price per Sqft $316
Subdivision Shenandoah Pool Farms
MLS Listing ID VAFV2016960
Sold Date 03/14/24
Style Ranch/Rambler
Bedrooms 3
Full Baths 2
HOA Y/N N
Abv Grd Liv Area 1,484
Originating Board BRIGHT
Year Built 1985
Annual Tax Amount $1,904
Tax Year 2022
Lot Size 5.150 Acres
Acres 5.15
Property Description
CONTRACT FELL THROUGH! BUYER GOT FIRED FROM HIS JOB!!!Don't miss this immaculate 3 bed 2 bath ranch. Features open concept kitchen and dining. Laundry conveniently located off 2 car attached garage. Partially finished basement allows for large family room with workshop and storage! Many upgrades over the past few years including flooring, windows, water softener, water heater, heat pump, sump pump, rear deck and much more! This picturesque farmette allows for all your furry friends with no animal restrictions. Outdoor offers 3 stall horse/livestock barn with a detached 2 car garage and extra outbuilding. Barn is equipped with water and electricity. Property seated at the rear of Sorrel Lane for added privacy. Convenient to route 50 for commuting (close to Clarke County Line) with easy access to Winchester for shopping/dining.
Location
State VA
County Frederick
Zoning RA
Rooms
Other Rooms Living Room, Dining Room, Bedroom 2, Bedroom 3, Kitchen, Family Room, Bedroom 1, Storage Room, Utility Room
Basement Full, Partially Finished
Main Level Bedrooms 3
Interior
Interior Features Ceiling Fan(s), Entry Level Bedroom, Floor Plan - Traditional, Pantry, Water Treat System, Wood Floors
Hot Water Electric
Heating Heat Pump(s)
Cooling Central A/C
Equipment Oven/Range - Electric, Refrigerator, Water Heater, Dryer - Electric
Fireplace N
Appliance Oven/Range - Electric, Refrigerator, Water Heater, Dryer - Electric
Heat Source Electric
Exterior
Exterior Feature Deck(s), Porch(es)
Parking Features Garage Door Opener, Garage - Front Entry
Garage Spaces 4.0
Utilities Available Cable TV Available
Water Access N
View Pasture, Garden/Lawn
Roof Type Shingle
Street Surface Gravel
Accessibility None
Porch Deck(s), Porch(es)
Attached Garage 2
Total Parking Spaces 4
Garage Y
Building
Lot Description Cleared, Backs to Trees, Landscaping, Level, Open, Rear Yard
Story 2
Foundation Permanent, Brick/Mortar
Sewer On Site Septic
Water Well
Architectural Style Ranch/Rambler
Level or Stories 2
Additional Building Above Grade, Below Grade
Structure Type Dry Wall
New Construction N
Schools
School District Frederick County Public Schools
Others
Senior Community No
Tax ID 77 5 6B
Ownership Fee Simple
SqFt Source Assessor
Acceptable Financing Cash, Conventional, FHA, VA
Listing Terms Cash, Conventional, FHA, VA
Financing Cash,Conventional,FHA,VA
Special Listing Condition Standard
Read Less
Want to know what your home might be worth? Contact us for a FREE valuation!

Our team is ready to help you sell your home for the highest possible price ASAP

Bought with Michele L Gibson • Samson Properties
GET MORE INFORMATION





