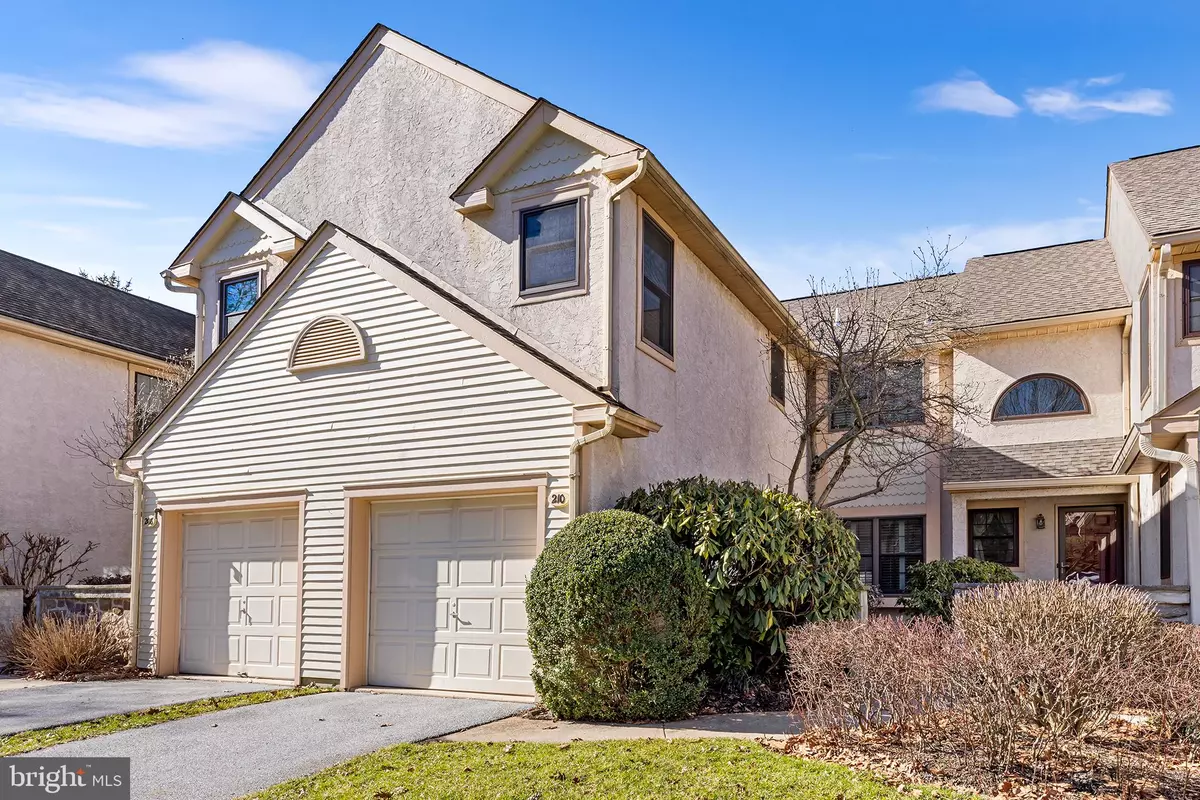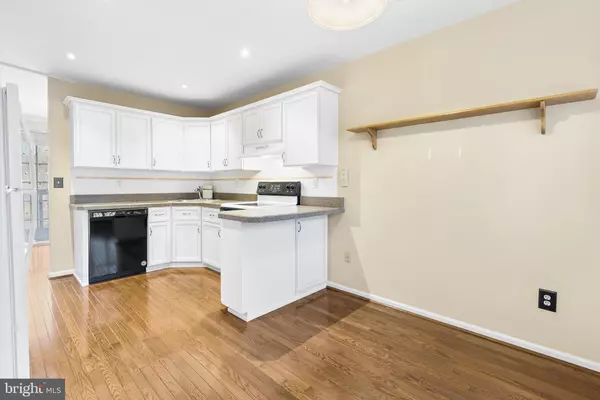$425,000
$425,000
For more information regarding the value of a property, please contact us for a free consultation.
210 MANSION HOUSE DR #106D West Chester, PA 19382
3 Beds
3 Baths
1,828 SqFt
Key Details
Sold Price $425,000
Property Type Townhouse
Sub Type Interior Row/Townhouse
Listing Status Sold
Purchase Type For Sale
Square Footage 1,828 sqft
Price per Sqft $232
Subdivision Terraces Of Windon
MLS Listing ID PACT2059260
Sold Date 03/11/24
Style Colonial
Bedrooms 3
Full Baths 2
Half Baths 1
HOA Fees $276/mo
HOA Y/N Y
Abv Grd Liv Area 1,383
Originating Board BRIGHT
Year Built 1987
Annual Tax Amount $3,387
Tax Year 2023
Lot Dimensions 0.00 x 0.00
Property Description
Welcome home to this well-maintained townhome in the highly desirable Terraces of Windon community mere minutes away from all that downtown West Chester has to offer. A welcoming courtyard invites you into the home where you are greeted by lovely hardwood floors and a spacious central hall that leads you directly to all parts of the home and providing excellent traffic flow. The living room boasts a fireplace with a blower keeping you cozy on those cold winter nights. The dining room is perfectly placed next to the kitchen and includes sliding glass doors to one of the home's three decks with beautiful views of the neighboring pond. The eat-in kitchen boasts re-faced white cabinets, plantation shutters, a tile backsplash and under-counter lighting. A half bath and access to your one-car garage completes the main level. Upstairs you will find the primary bedroom with a walk-in closet and sliders to the second deck, providing a pleasing space for reading and enjoying the view, and the ensuite. This level is completed by a second bedroom, a full hall bath and the laundry area. The walk out, above ground basement is mostly finished and has a third bedroom, family room/playroom/craft room, an unfinished area for storage, and sliders to the third deck. Additional features include a one-car attached garage, a new hot water heater and additional insulation in the attic for maximum climate control. A wonderful home in close proximity to Everhart Park and only a short drive away from Stroud Preserve, West Chester Art Center and West Chester University.
Location
State PA
County Chester
Area East Bradford Twp (10351)
Zoning RESIDENTIAL
Rooms
Other Rooms Living Room, Dining Room, Primary Bedroom, Bedroom 2, Bedroom 3, Kitchen, Family Room, Foyer, Breakfast Room, Laundry, Primary Bathroom, Full Bath, Half Bath
Basement Full, Partially Finished
Interior
Interior Features Kitchen - Eat-In
Hot Water Electric
Heating Forced Air
Cooling Central A/C
Fireplaces Number 1
Fireplaces Type Wood
Equipment Dishwasher, Disposal, Oven - Single, Refrigerator
Fireplace Y
Appliance Dishwasher, Disposal, Oven - Single, Refrigerator
Heat Source Electric
Laundry Upper Floor
Exterior
Parking Features Inside Access, Garage - Front Entry
Garage Spaces 3.0
Amenities Available None
Water Access N
Roof Type Shingle
Accessibility None
Attached Garage 1
Total Parking Spaces 3
Garage Y
Building
Story 2
Foundation Concrete Perimeter
Sewer Public Sewer
Water Public
Architectural Style Colonial
Level or Stories 2
Additional Building Above Grade, Below Grade
New Construction N
Schools
Elementary Schools Hillsdale
Middle Schools E N Peirce
High Schools Henderson
School District West Chester Area
Others
Pets Allowed Y
HOA Fee Include Common Area Maintenance,Ext Bldg Maint,Insurance,Lawn Maintenance,Snow Removal
Senior Community No
Tax ID 51-05 -0755
Ownership Condominium
Acceptable Financing Cash, Conventional
Listing Terms Cash, Conventional
Financing Cash,Conventional
Special Listing Condition Standard
Pets Allowed No Pet Restrictions
Read Less
Want to know what your home might be worth? Contact us for a FREE valuation!

Our team is ready to help you sell your home for the highest possible price ASAP

Bought with Michael Kenneth Eitelman • Redfin Corporation
GET MORE INFORMATION





