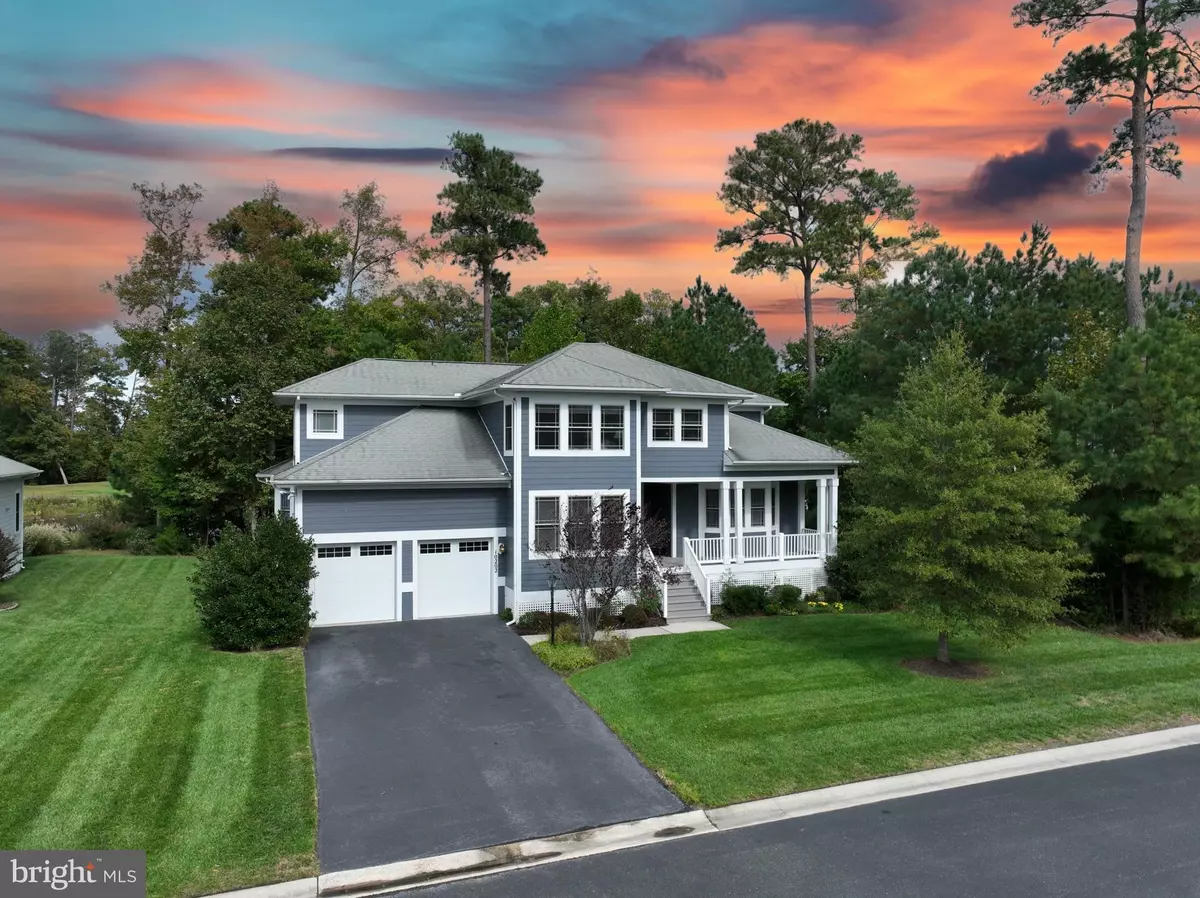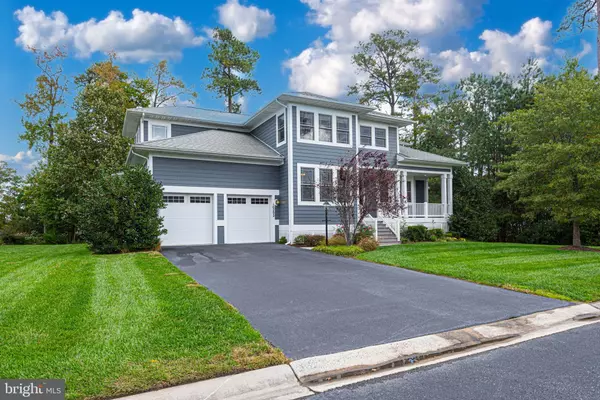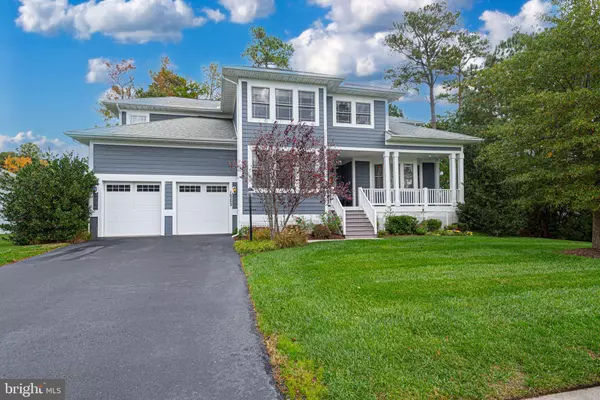$720,000
$749,000
3.9%For more information regarding the value of a property, please contact us for a free consultation.
10202 TWILIGHT GUN LN Berlin, MD 21811
4 Beds
3 Baths
4,153 SqFt
Key Details
Sold Price $720,000
Property Type Single Family Home
Sub Type Detached
Listing Status Sold
Purchase Type For Sale
Square Footage 4,153 sqft
Price per Sqft $173
Subdivision Glen Riddle
MLS Listing ID MDWO2016812
Sold Date 03/11/24
Style Coastal
Bedrooms 4
Full Baths 3
HOA Fees $295/mo
HOA Y/N Y
Abv Grd Liv Area 4,153
Originating Board BRIGHT
Year Built 2006
Annual Tax Amount $4,585
Tax Year 2023
Lot Size 0.387 Acres
Acres 0.39
Lot Dimensions 0.00 x 0.00
Property Description
Amenities galore in the gated Glen Riddle community – The beautiful Community Center provides meeting rooms, sports lounge, outdoor pool, hot tub, sauna, fitness room, table tennis, ping pong and pickle ball court. The Marina and ramp are nearby with use of kayak racks. Test your golf skills on either of the two championship courses. After golf, relax in the lounge at Ruth's Chris Steakhouse or have a wonderful meal in the dining room. This is the lowest price home per sq. foot in Glen Riddle. This is a must see! Keeneland model (only 2 built) 4,153 sq. ft. on a large premium corner lot with lovely pond views. Two first floor master bedrooms w/private baths, 2-story living, formal dining, family room w/fireplace, gorgeous designer kitchen with updated stainless appliances new in 2023, large breakfast bar. Hardwood floors, granite, extensive moldings throughout, upgraded fixtures, walk-in pantry, MBath spa-shower and jacuzzi. 2nd level has two bedrooms, huge loft/media area plus finished bonus room that could be a 5th bedroom. Views of the 11th tee of War Admiral Golf Course and lovely view of the pond. Freshly painted Hardi-plank exterior upgraded structural hurricane straps on roof, irrigation system, huge 'L' deck off the back with a scenic view of pond and golf course and very private. Only minutes to Ocean City and Assateague Island beaches. Schedule your private tour today! American Home Shield 1-year complete home warranty will convey at settlement.
Location
State MD
County Worcester
Area Worcester East Of Rt-113
Zoning R-1A
Rooms
Main Level Bedrooms 2
Interior
Interior Features Ceiling Fan(s), Crown Moldings, Entry Level Bedroom, Floor Plan - Open, Kitchen - Gourmet, Primary Bath(s), Pantry, Upgraded Countertops, Walk-in Closet(s), Window Treatments, Wood Floors
Hot Water Electric
Heating Zoned, Heat Pump(s)
Cooling Central A/C
Flooring Hardwood, Carpet, Ceramic Tile
Fireplaces Number 1
Fireplaces Type Gas/Propane
Equipment Built-In Microwave, Cooktop, Dishwasher, Disposal, Dryer, Exhaust Fan, Washer, Water Heater
Fireplace Y
Appliance Built-In Microwave, Cooktop, Dishwasher, Disposal, Dryer, Exhaust Fan, Washer, Water Heater
Heat Source Electric, Natural Gas
Laundry Main Floor
Exterior
Exterior Feature Deck(s)
Parking Features Garage - Front Entry, Inside Access
Garage Spaces 2.0
Amenities Available Boat Ramp, Club House, Common Grounds, Community Center, Fitness Center, Golf Course, Marina/Marina Club, Pool - Outdoor, Tennis Courts
Water Access N
View Golf Course, Pond, Scenic Vista, Water
Roof Type Architectural Shingle
Accessibility None
Porch Deck(s)
Attached Garage 2
Total Parking Spaces 2
Garage Y
Building
Lot Description Backs to Trees, Cleared, Corner, Cul-de-sac, Landscaping, Premium
Story 2
Foundation Pilings
Sewer Public Sewer
Water Public
Architectural Style Coastal
Level or Stories 2
Additional Building Above Grade, Below Grade
Structure Type Cathedral Ceilings
New Construction N
Schools
High Schools Stephen Decatur
School District Worcester County Public Schools
Others
HOA Fee Include Common Area Maintenance,Health Club,Lawn Maintenance,Management,Reserve Funds,Recreation Facility,Security Gate,Trash
Senior Community No
Tax ID 2410392888
Ownership Fee Simple
SqFt Source Assessor
Acceptable Financing Cash, Conventional
Listing Terms Cash, Conventional
Financing Cash,Conventional
Special Listing Condition Standard
Read Less
Want to know what your home might be worth? Contact us for a FREE valuation!

Our team is ready to help you sell your home for the highest possible price ASAP

Bought with Cynthia R Crockett • Hileman Real Estate-Berlin
GET MORE INFORMATION





