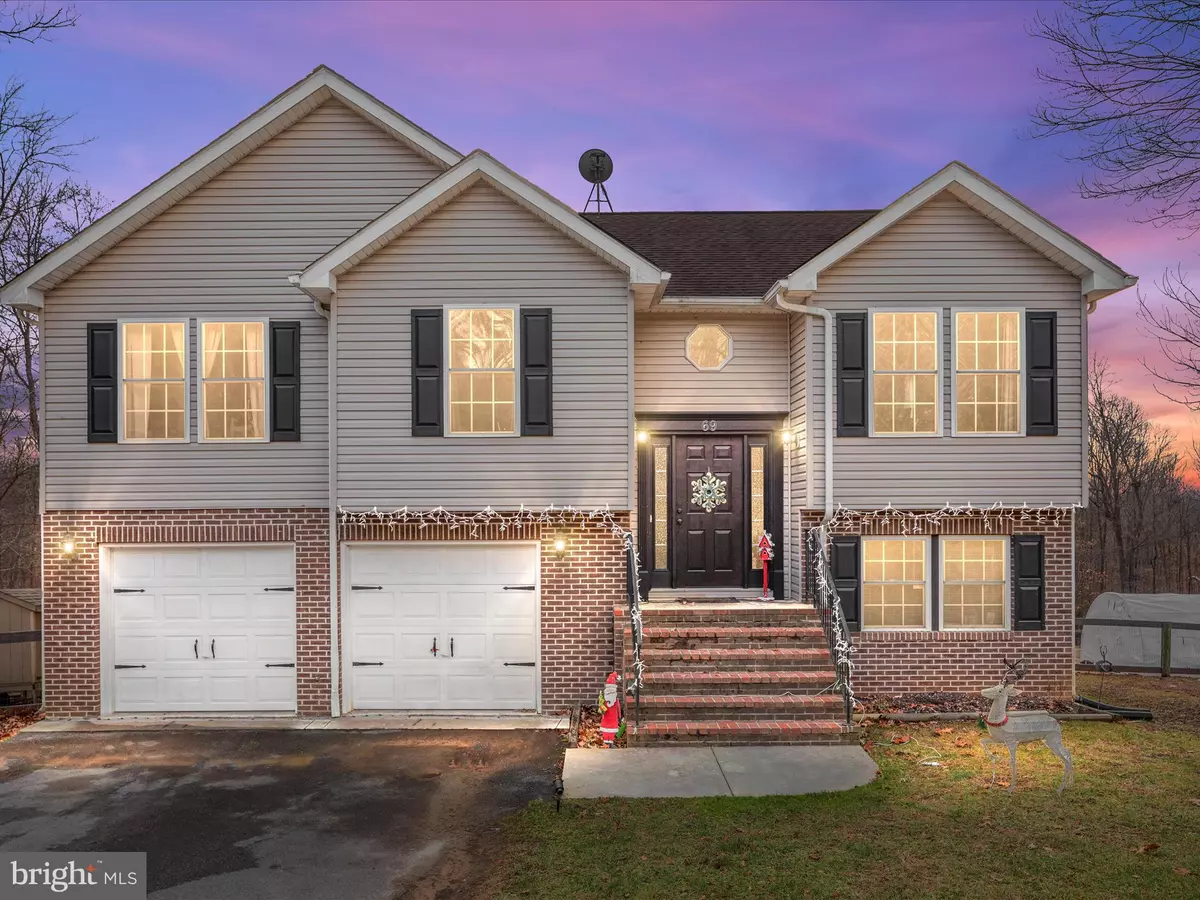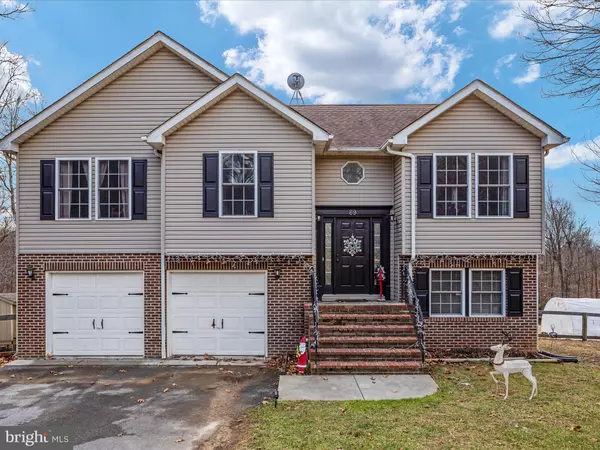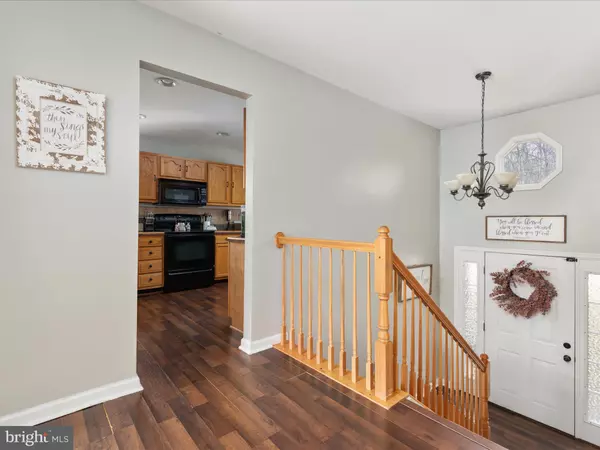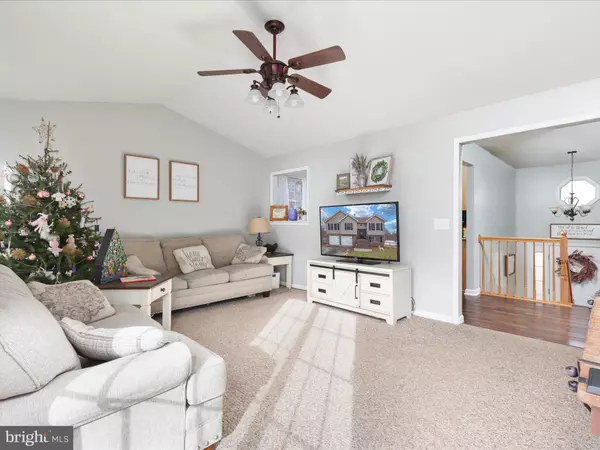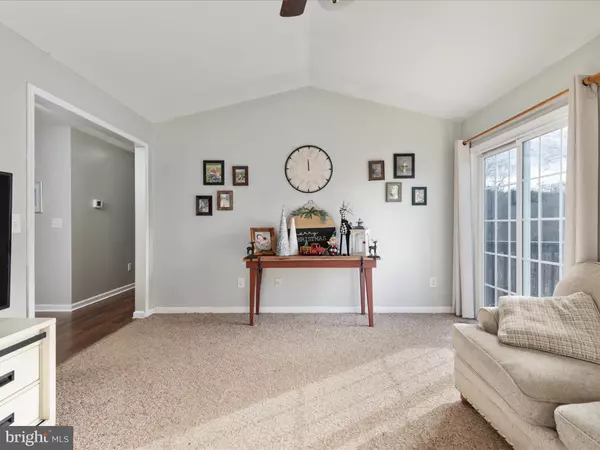$387,500
$389,900
0.6%For more information regarding the value of a property, please contact us for a free consultation.
69 EGRET CT Gerrardstown, WV 25420
4 Beds
3 Baths
2,622 SqFt
Key Details
Sold Price $387,500
Property Type Single Family Home
Sub Type Detached
Listing Status Sold
Purchase Type For Sale
Square Footage 2,622 sqft
Price per Sqft $147
Subdivision Cressen Run
MLS Listing ID WVBE2025236
Sold Date 03/08/24
Style Split Foyer
Bedrooms 4
Full Baths 3
HOA Fees $15/ann
HOA Y/N Y
Abv Grd Liv Area 1,999
Originating Board BRIGHT
Year Built 2006
Annual Tax Amount $1,464
Tax Year 2019
Lot Size 5.060 Acres
Acres 5.06
Property Description
DON'T MISS THIS AMAZING OPPORTUNITY! Welcome to your gorgeous retreat situated on 5 acres in Cressen Run. This 4 bedroom, 3 bath, split foyer home has been lovingly maintained! The spacious kitchen features a tile backsplash, pantry, recessed lighting and a dining space. The family room offers vaulted ceilings and provides access to the upper deck.
The main level features a primary bedroom with a private bathroom boasting beautiful tile and a soaking tub. Two additional bedrooms, a full bathroom, and laundry round out the main level. The lower level features a recreation room, a full bathroom, and additional living space/hobby room. The basement provides walkout access to a second deck which leads to the fenced backyard! Other features of the home include: water treatment system, ceiling fans, storage shed, and 2 car garage. This property is a must see if you have been looking for peaceful setting. Schedule your showing today!
Location
State WV
County Berkeley
Zoning 101
Rooms
Other Rooms Primary Bedroom, Bedroom 2, Bedroom 3, Bedroom 4, Kitchen, Family Room, Recreation Room, Primary Bathroom, Full Bath
Basement Full, Fully Finished, Garage Access, Heated, Interior Access, Outside Entrance, Space For Rooms
Main Level Bedrooms 3
Interior
Interior Features Breakfast Area, Carpet, Family Room Off Kitchen, Kitchen - Eat-In, Kitchen - Table Space, Primary Bath(s), Water Treat System
Hot Water Electric
Heating Heat Pump(s)
Cooling Central A/C
Equipment Dishwasher, Built-In Microwave, Dryer, Oven/Range - Electric, Refrigerator, Washer, Water Conditioner - Owned, Water Heater, Disposal
Appliance Dishwasher, Built-In Microwave, Dryer, Oven/Range - Electric, Refrigerator, Washer, Water Conditioner - Owned, Water Heater, Disposal
Heat Source Electric
Laundry Main Floor
Exterior
Exterior Feature Deck(s)
Parking Features Garage - Front Entry
Garage Spaces 2.0
Fence Rear
Water Access N
View Garden/Lawn, Trees/Woods
Roof Type Architectural Shingle
Accessibility None
Porch Deck(s)
Attached Garage 2
Total Parking Spaces 2
Garage Y
Building
Lot Description Backs to Trees, Cul-de-sac, Front Yard
Story 2
Foundation Permanent
Sewer On Site Septic
Water Well
Architectural Style Split Foyer
Level or Stories 2
Additional Building Above Grade, Below Grade
Structure Type Dry Wall
New Construction N
Schools
School District Berkeley County Schools
Others
Senior Community No
Tax ID 03 38000100460000
Ownership Fee Simple
SqFt Source Estimated
Special Listing Condition Standard
Read Less
Want to know what your home might be worth? Contact us for a FREE valuation!

Our team is ready to help you sell your home for the highest possible price ASAP

Bought with Jennifer Leigh Greer • Path Realty
GET MORE INFORMATION

