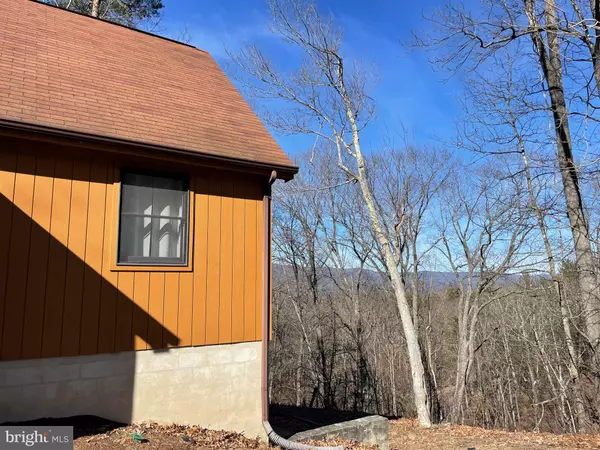$477,505
$379,000
26.0%For more information regarding the value of a property, please contact us for a free consultation.
525 DAWN DRIVE Basye, VA 22810
3 Beds
3 Baths
2,102 SqFt
Key Details
Sold Price $477,505
Property Type Single Family Home
Sub Type Detached
Listing Status Sold
Purchase Type For Sale
Square Footage 2,102 sqft
Price per Sqft $227
Subdivision Bryce Mountain Resort
MLS Listing ID VASH2007830
Sold Date 03/07/24
Style A-Frame
Bedrooms 3
Full Baths 3
HOA Fees $63/ann
HOA Y/N Y
Abv Grd Liv Area 1,226
Originating Board BRIGHT
Year Built 1992
Annual Tax Amount $1,884
Tax Year 2022
Property Description
All offers due by 5p Feb 22nd, 2024.
Perched upon a hill near Lake Laura at Bryce Resort in Basye, VA, this 3 bedroom, 3 full bathroom A-frame chalet offers gorgeous view off of your front deck and side yard. Currently being run as a successful Airbnb, this turn-key home is ready for you to pack your bags and hit the road for a weekend of skiing, or perhaps your next investment. With its prime location just a short 0.5 mile walk to the lake and less than a 3-mile drive to the Lodge at the base of the ski slopes, you'll have easy access to all the activities Bryce Resort has to offer, including skiing, ice skating, snow tubing, golfing, mountain biking, and swimming in Lake Laura.
Recent updates include: New LVP flooring in the kitchen and bathrooms; updated lighting; New HVAC in 2023; New stove and microwave within the last 2 years. Dishwasher newer as well.
Location
State VA
County Shenandoah
Zoning R-2
Rooms
Basement Full
Main Level Bedrooms 2
Interior
Interior Features Bar, Breakfast Area, Combination Kitchen/Living, Entry Level Bedroom, Exposed Beams, Floor Plan - Open, Tub Shower, Carpet, Ceiling Fan(s)
Hot Water Electric
Heating Heat Pump(s)
Cooling Central A/C, Heat Pump(s)
Flooring Carpet, Luxury Vinyl Plank
Fireplaces Number 1
Fireplaces Type Corner, Wood, Screen
Equipment Dishwasher, Disposal, Dryer, Dryer - Electric, Dryer - Front Loading, Exhaust Fan, Microwave, Oven/Range - Electric, Range Hood, Refrigerator, Washer, Water Conditioner - Owned
Fireplace Y
Window Features Double Pane
Appliance Dishwasher, Disposal, Dryer, Dryer - Electric, Dryer - Front Loading, Exhaust Fan, Microwave, Oven/Range - Electric, Range Hood, Refrigerator, Washer, Water Conditioner - Owned
Heat Source Electric
Laundry Basement, Dryer In Unit, Washer In Unit
Exterior
Exterior Feature Deck(s)
Water Access N
View Scenic Vista
Roof Type Shingle
Accessibility 32\"+ wide Doors
Porch Deck(s)
Garage N
Building
Story 1.5
Foundation Block
Sewer Public Sewer
Water Public
Architectural Style A-Frame
Level or Stories 1.5
Additional Building Above Grade, Below Grade
New Construction N
Schools
Elementary Schools Ashby-Lee
Middle Schools North Fork
High Schools Stonewall Jackson
School District Shenandoah County Public Schools
Others
Pets Allowed Y
HOA Fee Include Road Maintenance,Snow Removal,Trash
Senior Community No
Tax ID 065A601 198
Ownership Fee Simple
SqFt Source Estimated
Acceptable Financing Cash, Conventional, FHA, VA
Listing Terms Cash, Conventional, FHA, VA
Financing Cash,Conventional,FHA,VA
Special Listing Condition Standard
Pets Allowed Cats OK, Dogs OK
Read Less
Want to know what your home might be worth? Contact us for a FREE valuation!

Our team is ready to help you sell your home for the highest possible price ASAP

Bought with Erik Thorpe • ERA Valley Realty
GET MORE INFORMATION





