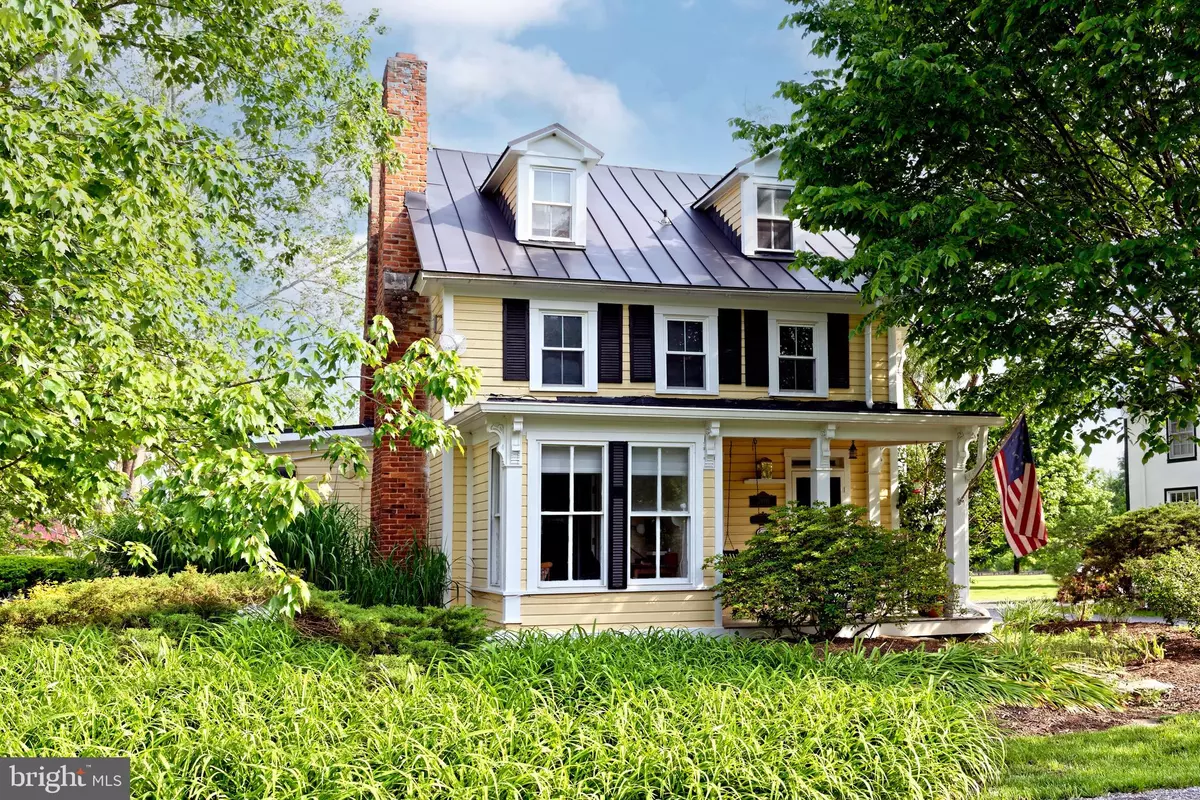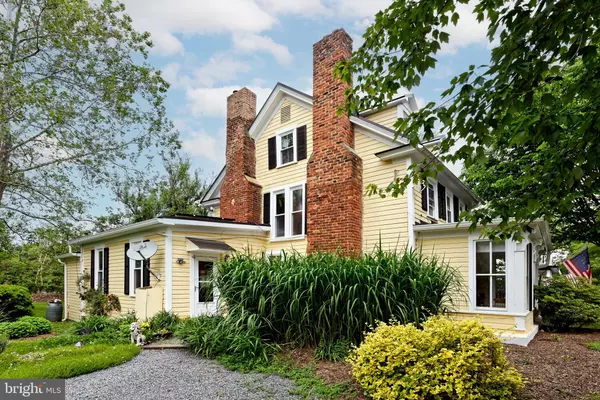$679,000
$699,000
2.9%For more information regarding the value of a property, please contact us for a free consultation.
21091 UNISON RD Middleburg, VA 20117
3 Beds
3 Baths
2,596 SqFt
Key Details
Sold Price $679,000
Property Type Single Family Home
Sub Type Detached
Listing Status Sold
Purchase Type For Sale
Square Footage 2,596 sqft
Price per Sqft $261
Subdivision Unison
MLS Listing ID VALO2060372
Sold Date 03/01/24
Style Colonial
Bedrooms 3
Full Baths 3
HOA Y/N N
Abv Grd Liv Area 2,596
Originating Board BRIGHT
Year Built 1820
Annual Tax Amount $6,143
Tax Year 2023
Lot Size 0.410 Acres
Acres 0.41
Property Description
BACK ON THE MARKET! Enjoy easy living in the hunt country surrounding Middleburg at "Glatton Folly!" Located in historic Unison, this home is known as one of the ‘most visually prominent buildings' in the village. Deceivingly large, this circa 1820 remodeled Victorian-era home offers 3 large bedrooms and 3 full baths. Exterior features include German lap siding, a standing seam metal roof with front dormers and 2 exterior-end brick chimneys. What catches the eye is the full-height, 2-story portico with a barrel vault ceiling and a balcony along with the unique corner front porch. Interior architectural details include wide board pine floors, built-in bookshelves, old hardware, 4 fireplaces and two wood stoves. The owners have lovingly cared for this home for over 22 years renovating the kitchen, the bathrooms, the home office and more. Upgrades include new windows, recent new flooring in the family room, metal roof and a discreet solar panel array on the roof. Additions and renovations over time have blended well to honor the history of the house while being incredibly functional. Off the back of the house is a large open deck ideal for entertaining. The spacious back yard is fenced on three sides and has mature trees, shrubs and gardens that surround the house. Other outbuildings include an open 1-car garage, two storage sheds, and a well pump house. And the home enjoys a brand new septic system! Formally established in 1813, the town was originally called Union but in 1829 it had formally taken the name Unison. Today the Unison Historic District encompasses over 70 acres, but the heart of the village contains 20 or so residences centered around this well-known crossroads (now a 3-way stop) which used to house a store, a former school, and a post office. Old store was renovated as a community center and offers yoga and space for meetings and/or gatherings. Great commuter location just minutes to Routes 50 and Route 7. Enjoy country living at its best in the heart of horse country.
Location
State VA
County Loudoun
Zoning AR2
Direction East
Rooms
Other Rooms Living Room, Dining Room, Primary Bedroom, Bedroom 2, Bedroom 3, Kitchen, Family Room, Foyer, Laundry, Other, Office, Bathroom 1, Bathroom 3, Primary Bathroom
Interior
Interior Features Built-Ins, Ceiling Fan(s), Chair Railings, Crown Moldings, Exposed Beams, Family Room Off Kitchen, Formal/Separate Dining Room, Kitchen - Country, Pantry, Recessed Lighting, Stall Shower, Store/Office, Tub Shower, Upgraded Countertops, Wainscotting, Water Treat System, Wood Floors, Stove - Wood
Hot Water Electric
Heating Wood Burn Stove, Baseboard - Electric
Cooling Ceiling Fan(s), Ductless/Mini-Split
Flooring Solid Hardwood, Luxury Vinyl Plank
Fireplaces Number 3
Fireplaces Type Brick, Stone
Equipment Dishwasher, Dryer, Energy Efficient Appliances, Extra Refrigerator/Freezer, Oven/Range - Gas, Range Hood, Refrigerator, Stainless Steel Appliances, Washer
Furnishings No
Fireplace Y
Window Features Screens,Storm
Appliance Dishwasher, Dryer, Energy Efficient Appliances, Extra Refrigerator/Freezer, Oven/Range - Gas, Range Hood, Refrigerator, Stainless Steel Appliances, Washer
Heat Source Electric, Wood
Laundry Main Floor, Has Laundry
Exterior
Exterior Feature Balcony, Deck(s), Porch(es)
Parking Features Garage - Front Entry, Additional Storage Area
Garage Spaces 4.0
Fence Board, Partially, Wire
Water Access N
View Garden/Lawn, Mountain, Street
Roof Type Metal
Street Surface Paved
Accessibility None
Porch Balcony, Deck(s), Porch(es)
Road Frontage State
Total Parking Spaces 4
Garage Y
Building
Lot Description Corner, Landscaping, Not In Development, Rear Yard
Story 2.5
Foundation Stone
Sewer Private Sewer
Water Well, Holding Tank, Private, Filter
Architectural Style Colonial
Level or Stories 2.5
Additional Building Above Grade, Below Grade
Structure Type Plaster Walls
New Construction N
Schools
Elementary Schools Banneker
Middle Schools Blue Ridge
High Schools Loudoun Valley
School District Loudoun County Public Schools
Others
Pets Allowed Y
Senior Community No
Tax ID 618202418000
Ownership Fee Simple
SqFt Source Assessor
Acceptable Financing Cash, Conventional
Horse Property N
Listing Terms Cash, Conventional
Financing Cash,Conventional
Special Listing Condition Standard
Pets Allowed No Pet Restrictions
Read Less
Want to know what your home might be worth? Contact us for a FREE valuation!

Our team is ready to help you sell your home for the highest possible price ASAP

Bought with Rebecca Luther • Nova Home Hunters Realty
GET MORE INFORMATION





