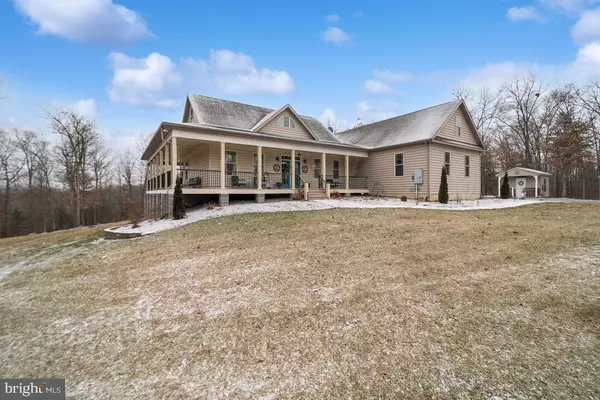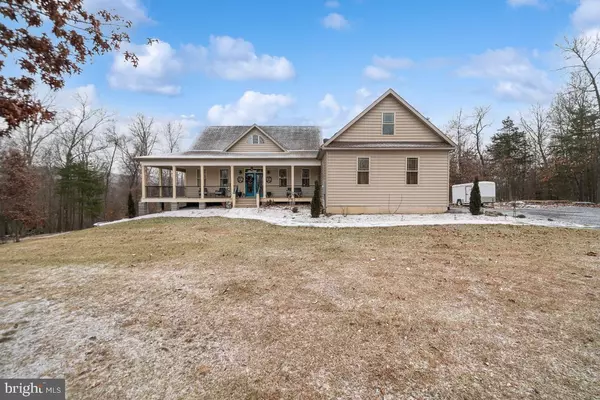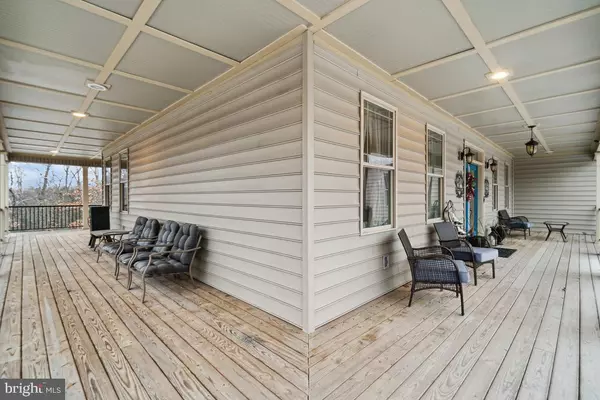$653,000
$659,500
1.0%For more information regarding the value of a property, please contact us for a free consultation.
491 DEPOT MILLS DR Gerrardstown, WV 25420
3 Beds
3 Baths
2,046 SqFt
Key Details
Sold Price $653,000
Property Type Single Family Home
Sub Type Detached
Listing Status Sold
Purchase Type For Sale
Square Footage 2,046 sqft
Price per Sqft $319
Subdivision Gerrardstown
MLS Listing ID WVBE2025560
Sold Date 03/01/24
Style Ranch/Rambler
Bedrooms 3
Full Baths 2
Half Baths 1
HOA Fees $69/ann
HOA Y/N Y
Abv Grd Liv Area 2,046
Originating Board BRIGHT
Year Built 2019
Annual Tax Amount $2,119
Tax Year 2022
Lot Size 10.660 Acres
Acres 10.66
Property Description
Welcome to your dream home nestled on ten acres of pristine beauty! This custom-built residence, constructed in 2019, boasts a perfect blend of modern comfort and rustic charm. Situated in a private and serene setting, this property offers the tranquility you've been searching for.
As you approach, you'll be greeted by the full wrap-around porch, inviting you to take in the breathtaking panoramic views of the surrounding landscape. Imagine sipping your morning coffee or unwinding in the evening while enjoying the beauty that stretches as far as the eye can see.
Step inside, and you'll find a meticulously designed interior featuring three bedrooms and two and a half baths. The heart of the home is the spacious living area, complete with a pellet stove, providing both warmth and ambiance during chilly nights. The open-concept layout seamlessly connects the living space to the kitchen, creating an ideal environment for entertaining friends and family.
The kitchen itself is equipped with modern appliances, ample counter space, and stylish cabinetry. Whether you're hosting a dinner party or preparing a quiet meal for two, this space is both functional and aesthetically pleasing.
The master suite is a true retreat, offering a private sanctuary with its own en-suite bathroom. The additional two bedrooms are generously sized, providing flexibility for guest rooms, home offices, or whatever suits your needs.
One of the unique features of this property is the full wrap-around porch that allows you to soak in the beauty of the outdoors from every angle. Additionally, a covered area ensures you can enjoy the porch year-round, rain or shine.
With a total of over ten acres at your disposal, the possibilities are endless. Create your own oasis, cultivate a garden, or simply relish the privacy that this expansive property provides. The sale includes two lots, giving you the option for further development or ensuring an extra layer of privacy.
This is not just a house; it's a lifestyle. Don't miss the opportunity to own this slice of paradise. Schedule your private showing today and experience the serenity of country living combined with the luxury of a modern, custom-built home.
Location
State WV
County Berkeley
Zoning 101
Rooms
Basement Full
Main Level Bedrooms 3
Interior
Hot Water Electric
Heating Heat Pump(s)
Cooling Central A/C
Fireplaces Number 1
Fireplaces Type Other
Fireplace Y
Heat Source Electric
Exterior
Parking Features Garage - Side Entry, Garage Door Opener, Inside Access
Garage Spaces 2.0
Water Access N
Accessibility None
Attached Garage 2
Total Parking Spaces 2
Garage Y
Building
Lot Description Additional Lot(s)
Story 2
Foundation Slab
Sewer On Site Septic
Water Well
Architectural Style Ranch/Rambler
Level or Stories 2
Additional Building Above Grade, Below Grade
New Construction N
Schools
School District Berkeley County Schools
Others
Pets Allowed Y
Senior Community No
Tax ID 03 19004600000000
Ownership Fee Simple
SqFt Source Estimated
Acceptable Financing Cash, FHA, VA, Conventional, USDA
Listing Terms Cash, FHA, VA, Conventional, USDA
Financing Cash,FHA,VA,Conventional,USDA
Special Listing Condition Standard
Pets Allowed No Pet Restrictions
Read Less
Want to know what your home might be worth? Contact us for a FREE valuation!

Our team is ready to help you sell your home for the highest possible price ASAP

Bought with Joseph Dean Chrisp III • Keller Williams Realty Centre
GET MORE INFORMATION





