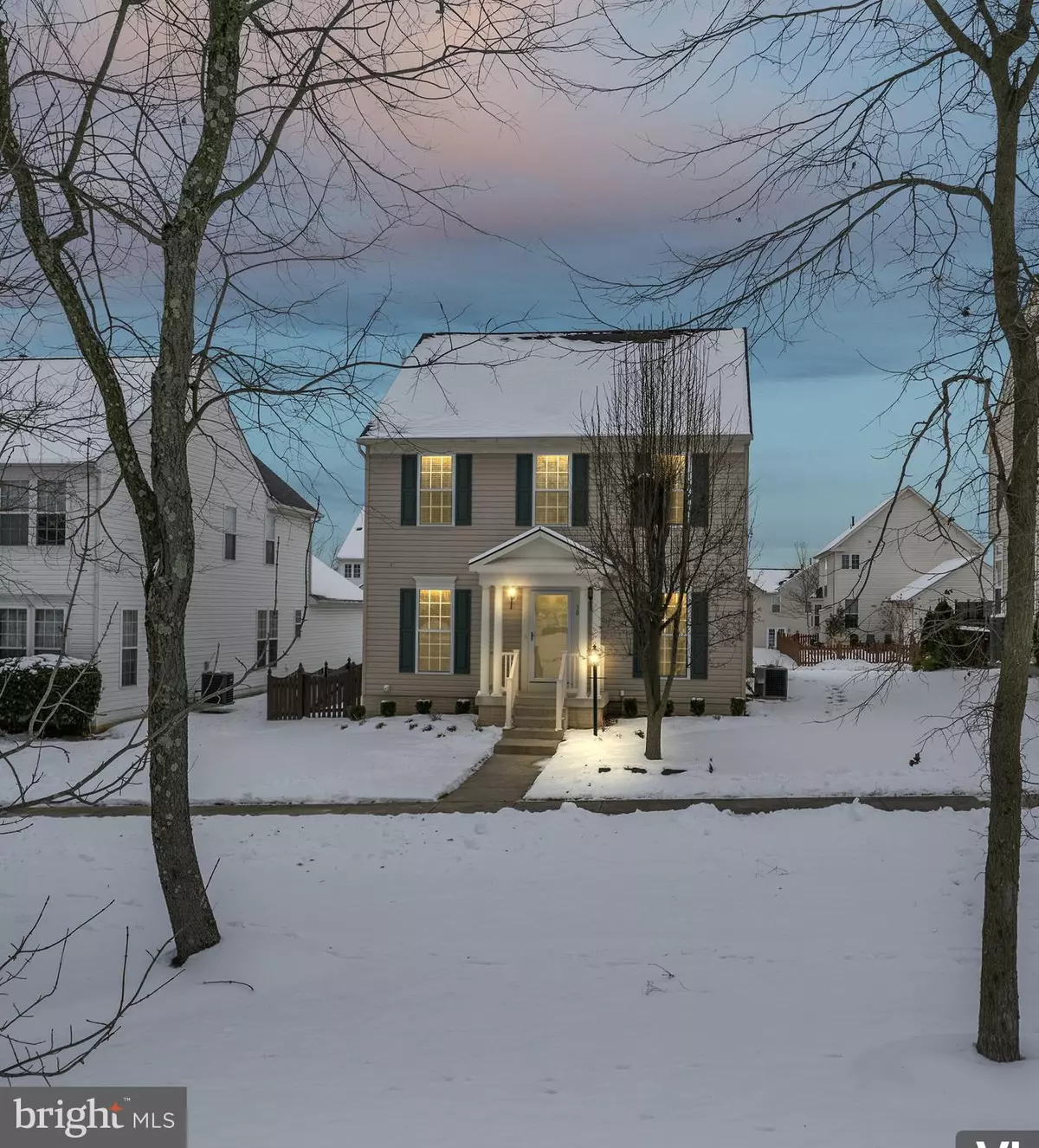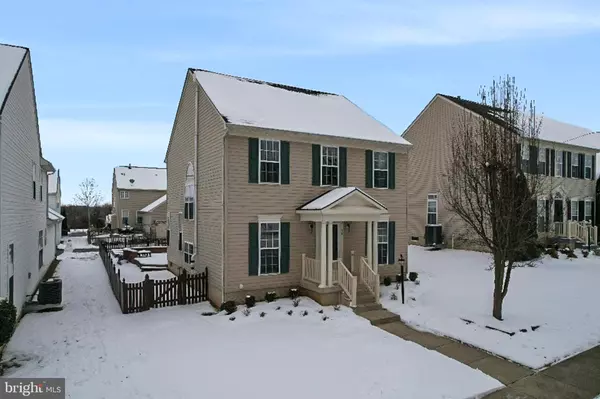$595,000
$599,000
0.7%For more information regarding the value of a property, please contact us for a free consultation.
30 LOVETT DR Lovettsville, VA 20180
3 Beds
4 Baths
2,706 SqFt
Key Details
Sold Price $595,000
Property Type Single Family Home
Sub Type Detached
Listing Status Sold
Purchase Type For Sale
Square Footage 2,706 sqft
Price per Sqft $219
Subdivision New Town Meadows
MLS Listing ID VALO2063518
Sold Date 02/28/24
Style Colonial
Bedrooms 3
Full Baths 2
Half Baths 2
HOA Fees $84/mo
HOA Y/N Y
Abv Grd Liv Area 1,984
Originating Board BRIGHT
Year Built 2008
Annual Tax Amount $5,609
Tax Year 2023
Lot Size 6,098 Sqft
Acres 0.14
Property Description
Virtual tour uploaded. You will not be disappointed with everything that 30 Lovett Dr in Loudoun County has to offer! This home has a charming front yard that fronts directly to a quiet park setting allowing for privacy and tree views. Save money by not having to pay for a home inspection, this was completed in Dec '23 with the repairs already completed and HVAC serviced. There is the possibility to ASSUME the current FHA loan at 3.25% rate with a larger down payment! This Hemingway model has an open floor plan while still allowing for privacy. The large kitchen boasts lots of countertops upgraded to granite and newer stainless steel appliances (about 6 yrs old) along with a pantry. The kitchen opens to the family room which is the perfect size for an oversized sofa for enjoying movies or spending family time together. The family room carpet was just replaced! The dining room is separate for more formal occasions. The living room has french doors, easily converting it into an office or playroom. The upper level has a large primary suite with 2 walk-in closets. The primary bathroom has double sinks, a separate shower, soaking tub, and linen closet. The cabinet in the alcove conveys. The hall bath has been modernized with new floor tile and vanity. The second bedroom has a nice sized walk-in closet. The finished lower level has a large rec room with the perfect amount of space to allow for a theatre area, pool table or workout area. In addition, it has an area that can easily be closed off for an additional office. There is also a half bath and large storage area with shelves from Costco that convey. This home boasts lots of storage space! The water softener was installed about 3 yrs ago. Added bonus, the metal garage organization system from Costco conveys (over $2,500). The charming fenced in backyard comes complete with a paver patio, the lights, trellis, and raised garden planters all convey. The professionally maintained landscaping in the front is ready for this spring. Only about a min or two to the Lovettsville Town Center with restaurants, a COOP grocery store, convenience stores, auto shops, and so much more. Conveniently located to the Marc Train for commuting to DC, Weis grocery store and C&O Canal in Brunswick, MD, Frederick, MD, and to historic Harper's Ferry. Lots of wineries in the area to try. Enjoy evening sunsets views on the neighborhood walking path that links to the town!
Location
State VA
County Loudoun
Zoning LV:R3
Rooms
Other Rooms Dining Room, Kitchen, Family Room, Den, Foyer, Mud Room, Recreation Room, Storage Room, Half Bath
Basement Full, Partially Finished, Sump Pump
Interior
Interior Features Carpet, Ceiling Fan(s), Combination Kitchen/Living, Crown Moldings, Dining Area, Family Room Off Kitchen, Floor Plan - Open, Formal/Separate Dining Room, Pantry, Primary Bath(s), Recessed Lighting, Soaking Tub, Upgraded Countertops, Water Treat System, Window Treatments, Wood Floors
Hot Water Propane
Heating Forced Air
Cooling Central A/C
Flooring Hardwood, Carpet
Equipment Built-In Microwave, Built-In Range, Disposal, Dryer - Electric, Oven/Range - Electric, Refrigerator, Stainless Steel Appliances, Washer, Water Conditioner - Owned, Water Heater
Fireplace N
Appliance Built-In Microwave, Built-In Range, Disposal, Dryer - Electric, Oven/Range - Electric, Refrigerator, Stainless Steel Appliances, Washer, Water Conditioner - Owned, Water Heater
Heat Source Propane - Leased
Laundry Main Floor
Exterior
Parking Features Garage Door Opener
Garage Spaces 4.0
Fence Picket
Utilities Available Cable TV, Electric Available, Propane, Sewer Available, Water Available
Amenities Available Tot Lots/Playground, Jog/Walk Path
Water Access N
Roof Type Architectural Shingle
Accessibility 2+ Access Exits
Attached Garage 2
Total Parking Spaces 4
Garage Y
Building
Story 3
Foundation Concrete Perimeter
Sewer Public Sewer
Water Public
Architectural Style Colonial
Level or Stories 3
Additional Building Above Grade, Below Grade
Structure Type 9'+ Ceilings
New Construction N
Schools
School District Loudoun County Public Schools
Others
HOA Fee Include Trash,Common Area Maintenance,Snow Removal
Senior Community No
Tax ID 333361426000
Ownership Fee Simple
SqFt Source Assessor
Acceptable Financing Assumption, Cash, FHA, VA, Conventional
Listing Terms Assumption, Cash, FHA, VA, Conventional
Financing Assumption,Cash,FHA,VA,Conventional
Special Listing Condition Standard
Read Less
Want to know what your home might be worth? Contact us for a FREE valuation!

Our team is ready to help you sell your home for the highest possible price ASAP

Bought with Michael T Gorman • Long & Foster Real Estate, Inc.
GET MORE INFORMATION





