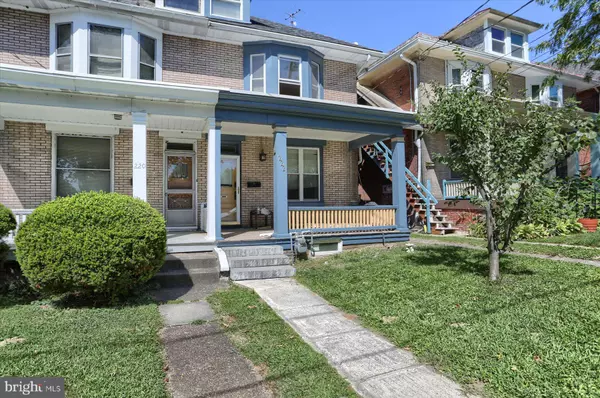$185,000
$185,000
For more information regarding the value of a property, please contact us for a free consultation.
222 LEWIS ST Harrisburg, PA 17110
4 Beds
2 Baths
1,712 SqFt
Key Details
Sold Price $185,000
Property Type Single Family Home
Sub Type Twin/Semi-Detached
Listing Status Sold
Purchase Type For Sale
Square Footage 1,712 sqft
Price per Sqft $108
Subdivision Riverside
MLS Listing ID PADA2026796
Sold Date 02/28/24
Style Traditional
Bedrooms 4
Full Baths 1
Half Baths 1
HOA Y/N N
Abv Grd Liv Area 1,712
Originating Board BRIGHT
Year Built 1900
Annual Tax Amount $2,784
Tax Year 2022
Lot Size 3,049 Sqft
Acres 0.07
Property Description
Welcome to your dream home in a charming neighborhood that perfectly balances tranquility with convenience. This beautiful attached single-family home boasts 4 spacious bedrooms, 1.5 crafted bathrooms, and a host of modern features that make it the ideal place to call home.
As you approach, you'll be greeted by the inviting front porch, where you can sip your morning coffee or chat with neighbors in this friendly community. The classic design and curb appeal of this residence create a warm and welcoming atmosphere from the moment you arrive.
Step inside, and you'll immediately notice the thoughtful renovation that has brought this home into the 21st century. The open floor plan seamlessly connects the living room, dining area, and kitchen, creating an inviting space for family gatherings and entertaining. The large windows flood the rooms with natural light, creating a bright and cheerful ambiance.
The kitchen is a true culinary delight, featuring modern appliances, ample cabinet space, and a center island that provides the perfect spot for meal preparation or casual dining. Whether you're a seasoned chef or just enjoy cooking with loved ones, this kitchen will inspire your culinary creativity.
Upstairs, you'll find 3 generously sized bedrooms on the 2nd floor and a large bedroom/office on the 3rd floor.
When it's time to unwind or host outdoor gatherings, step out onto the rear deck. This lovely space is an ideal spot for summer barbecues, relaxation, and enjoying the fresh air. The low-maintenance yard allows you to focus on enjoying your outdoor space without the hassle of extensive upkeep.
Nestled on a quiet street, this home offers the perfect escape from the hustle and bustle of city life while still being conveniently close to downtown. You'll love the easy access to shops, restaurants, and cultural attractions. Additionally, the nearby riverfront park provides a serene backdrop for leisurely strolls and outdoor activities.
In summary, this attached single-family home is the epitome of modern comfort and convenience in a lovely neighborhood. With its spacious rooms, thoughtful renovations, front porch, rear deck, and proximity to downtown and the riverfront park, it offers a lifestyle that combines the best of both worlds. Don't miss the opportunity to make this house your forever home – schedule a viewing today and prepare to fall in love.
Location
State PA
County Dauphin
Area City Of Harrisburg (14001)
Zoning RESIDENTIAL
Rooms
Other Rooms Dining Room, Primary Bedroom, Bedroom 2, Bedroom 3, Bedroom 4, Kitchen, Laundry
Basement Full
Interior
Interior Features Formal/Separate Dining Room
Hot Water Natural Gas
Heating Steam
Cooling None
Equipment Refrigerator
Fireplace N
Appliance Refrigerator
Heat Source Natural Gas
Exterior
Exterior Feature Balcony, Porch(es)
Water Access N
Roof Type Composite,Architectural Shingle
Accessibility None
Porch Balcony, Porch(es)
Garage N
Building
Story 2.5
Foundation Brick/Mortar
Sewer Public Sewer
Water Public
Architectural Style Traditional
Level or Stories 2.5
Additional Building Above Grade, Below Grade
New Construction N
Schools
High Schools Harrisburg High School
School District Harrisburg City
Others
Senior Community No
Tax ID 140090020000000
Ownership Fee Simple
SqFt Source Assessor
Acceptable Financing Conventional, Cash, FHA, VA
Listing Terms Conventional, Cash, FHA, VA
Financing Conventional,Cash,FHA,VA
Special Listing Condition Standard
Read Less
Want to know what your home might be worth? Contact us for a FREE valuation!

Our team is ready to help you sell your home for the highest possible price ASAP

Bought with LAURA SULLIVAN • Howard Hanna Company-Harrisburg
GET MORE INFORMATION





