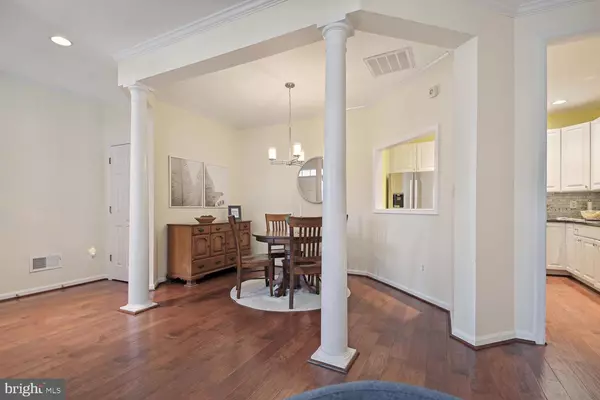$507,900
$507,900
For more information regarding the value of a property, please contact us for a free consultation.
6005 UPLAND MEADOW CT Gainesville, VA 20155
2 Beds
2 Baths
1,335 SqFt
Key Details
Sold Price $507,900
Property Type Single Family Home
Sub Type Twin/Semi-Detached
Listing Status Sold
Purchase Type For Sale
Square Footage 1,335 sqft
Price per Sqft $380
Subdivision Heritage Hunt
MLS Listing ID VAPW2062764
Sold Date 02/22/24
Style Colonial
Bedrooms 2
Full Baths 2
HOA Fees $355/mo
HOA Y/N Y
Abv Grd Liv Area 1,335
Originating Board BRIGHT
Year Built 2005
Annual Tax Amount $4,370
Tax Year 2023
Lot Size 4,443 Sqft
Acres 0.1
Property Description
Stunning location in peaceful 55+ Heritage Hunt with a gorgeous view of the pond in front and tranquil wooded views in the back. This rarely available Aster end-unit model is one-level living at it's best & boasts a 2-car garage, screened-in porch, and an open, airy floorplan that belies it's true size. If natural light is your thing, this is the home for you. Updates include handsome wood floors, upgraded fixtures and ceiling fans, plantation shutters, & recessed lights. The gourmet kitchen features gorgeous blue pearl granite, table space, snazzy tile backsplash and pass-through to the family room that offers the perfect connection between the two spaces. The gas fireplace highlights the comfortable family room with sliding glass door to a paver patio and screened-in porch from which you can enjoy the private yard backing to trees. Heritage Hunt is an award winning active 55+ gated community that offers incredible amenities including outdoor and indoor pools with fitness and aquatic classes, 2 clubhouses, an Arther Mills championship golf course with memberships available, and much more. Just moments to I-66 and Virginia Gateway shops, dining and entertainment!
Location
State VA
County Prince William
Zoning PMR
Rooms
Main Level Bedrooms 2
Interior
Interior Features Breakfast Area, Ceiling Fan(s), Crown Moldings, Entry Level Bedroom, Kitchen - Gourmet, Kitchen - Table Space, Pantry, Recessed Lighting, Solar Tube(s), Wood Floors
Hot Water Electric
Heating Forced Air
Cooling Central A/C, Ceiling Fan(s)
Fireplaces Number 1
Equipment Built-In Microwave, Dishwasher, Disposal, Dryer, Icemaker, Oven/Range - Gas, Refrigerator, Washer
Fireplace Y
Appliance Built-In Microwave, Dishwasher, Disposal, Dryer, Icemaker, Oven/Range - Gas, Refrigerator, Washer
Heat Source Natural Gas
Exterior
Exterior Feature Screened, Porch(es)
Parking Features Garage - Front Entry, Garage Door Opener
Garage Spaces 2.0
Amenities Available Bar/Lounge, Club House, Common Grounds, Dining Rooms, Exercise Room, Fitness Center, Gated Community, Golf Club, Golf Course, Golf Course Membership Available, Jog/Walk Path, Meeting Room, Pool - Outdoor, Pool - Indoor, Putting Green, Retirement Community, Tennis Courts
Water Access N
Accessibility No Stairs
Porch Screened, Porch(es)
Attached Garage 2
Total Parking Spaces 2
Garage Y
Building
Story 1
Foundation Slab
Sewer Public Sewer
Water Public
Architectural Style Colonial
Level or Stories 1
Additional Building Above Grade, Below Grade
New Construction N
Schools
School District Prince William County Public Schools
Others
HOA Fee Include Cable TV,Common Area Maintenance,High Speed Internet,Pool(s),Recreation Facility,Road Maintenance,Security Gate,Snow Removal,Trash
Senior Community Yes
Age Restriction 55
Tax ID 7498-14-2930
Ownership Fee Simple
SqFt Source Assessor
Special Listing Condition Standard
Read Less
Want to know what your home might be worth? Contact us for a FREE valuation!

Our team is ready to help you sell your home for the highest possible price ASAP

Bought with C Troy Gary • Long & Foster Real Estate, Inc.
GET MORE INFORMATION





