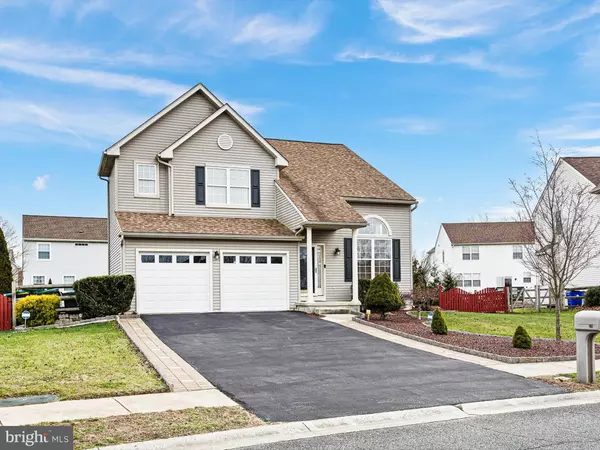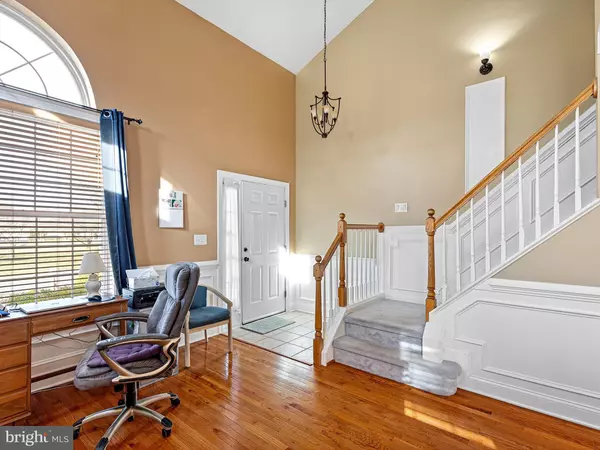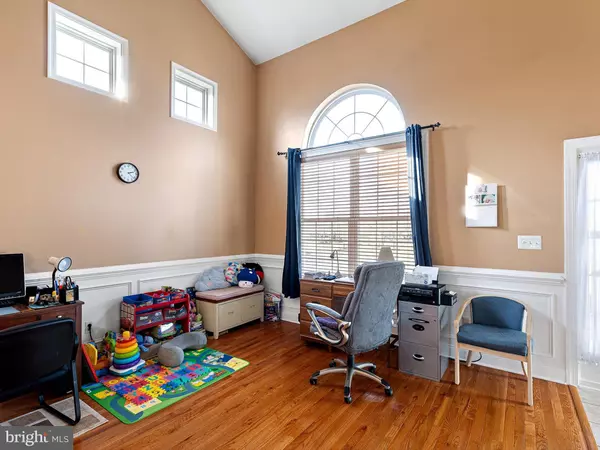$510,000
$510,000
For more information regarding the value of a property, please contact us for a free consultation.
20 PRIMROSE DR Bear, DE 19701
4 Beds
3 Baths
2,395 SqFt
Key Details
Sold Price $510,000
Property Type Single Family Home
Sub Type Detached
Listing Status Sold
Purchase Type For Sale
Square Footage 2,395 sqft
Price per Sqft $212
Subdivision Brennan Estates
MLS Listing ID DENC2054924
Sold Date 02/21/24
Style Colonial
Bedrooms 4
Full Baths 2
Half Baths 1
HOA Fees $31/ann
HOA Y/N Y
Abv Grd Liv Area 1,725
Originating Board BRIGHT
Year Built 2001
Annual Tax Amount $2,549
Tax Year 2023
Lot Size 9,148 Sqft
Acres 0.21
Property Description
*An offer has been accepted. Just waiting on final signatures*
Discover the charm of Brennan Estates in this 4-bed, 2.5-bath gem with 1,725 sq ft of living space on a generous .21-acre lot. Upon entering, an open living room seamlessly connects to the dining area, setting the stage for shared moments. In the back, another living room awaits, complete with a cozy fireplace—an ideal spot to unwind after a day's hustle. The kitchen, while not extensively updated, retains its functionality with a pantry for easy organization. Upstairs, you'll find four generously sized bedrooms and two full baths. The primary ensuite bathroom has been updated for modern comfort, featuring contemporary fixtures and a spacious walk-in closet. Practical updates include a 2018 roof, a 2014 HVAC/furnace, and the convenience of a 2-car garage and a newly paved driveway—ensuring peace of mind, year-round comfort, and hassle-free parking. Downstairs, the finished basement provides a versatile space for your personal touch. Surrounded by the greenery of Brennan Estates, this home offers a perfect balance of space and comfort, inviting you to write your next chapter.
Location
State DE
County New Castle
Area Newark/Glasgow (30905)
Zoning NC6.5
Direction Northwest
Rooms
Other Rooms Living Room, Dining Room, Primary Bedroom, Bedroom 2, Bedroom 3, Kitchen, Family Room, Bedroom 1
Basement Full, Drainage System
Interior
Interior Features Primary Bath(s), Butlers Pantry, Ceiling Fan(s), Kitchen - Eat-In
Hot Water Electric
Heating Forced Air
Cooling Central A/C
Flooring Wood, Fully Carpeted, Vinyl
Fireplaces Number 1
Fireplaces Type Gas/Propane
Equipment Built-In Range, Oven - Self Cleaning, Dishwasher, Disposal
Fireplace Y
Appliance Built-In Range, Oven - Self Cleaning, Dishwasher, Disposal
Heat Source Natural Gas
Laundry Main Floor
Exterior
Exterior Feature Deck(s), Porch(es)
Parking Features Garage Door Opener
Garage Spaces 2.0
Fence Other
Utilities Available Cable TV
Amenities Available Tennis Courts, Tot Lots/Playground
Water Access N
Roof Type Pitched,Shingle
Accessibility None
Porch Deck(s), Porch(es)
Attached Garage 2
Total Parking Spaces 2
Garage Y
Building
Story 2
Foundation Concrete Perimeter
Sewer Public Sewer
Water Public
Architectural Style Colonial
Level or Stories 2
Additional Building Above Grade, Below Grade
Structure Type Cathedral Ceilings,9'+ Ceilings
New Construction N
Schools
School District Appoquinimink
Others
HOA Fee Include Common Area Maintenance,Snow Removal
Senior Community No
Tax ID 11-047.10-005
Ownership Fee Simple
SqFt Source Estimated
Acceptable Financing Conventional, VA, FHA 203(b), USDA
Listing Terms Conventional, VA, FHA 203(b), USDA
Financing Conventional,VA,FHA 203(b),USDA
Special Listing Condition Standard
Read Less
Want to know what your home might be worth? Contact us for a FREE valuation!

Our team is ready to help you sell your home for the highest possible price ASAP

Bought with Richard Anibal • RE/MAX 1st Choice - Middletown
GET MORE INFORMATION





