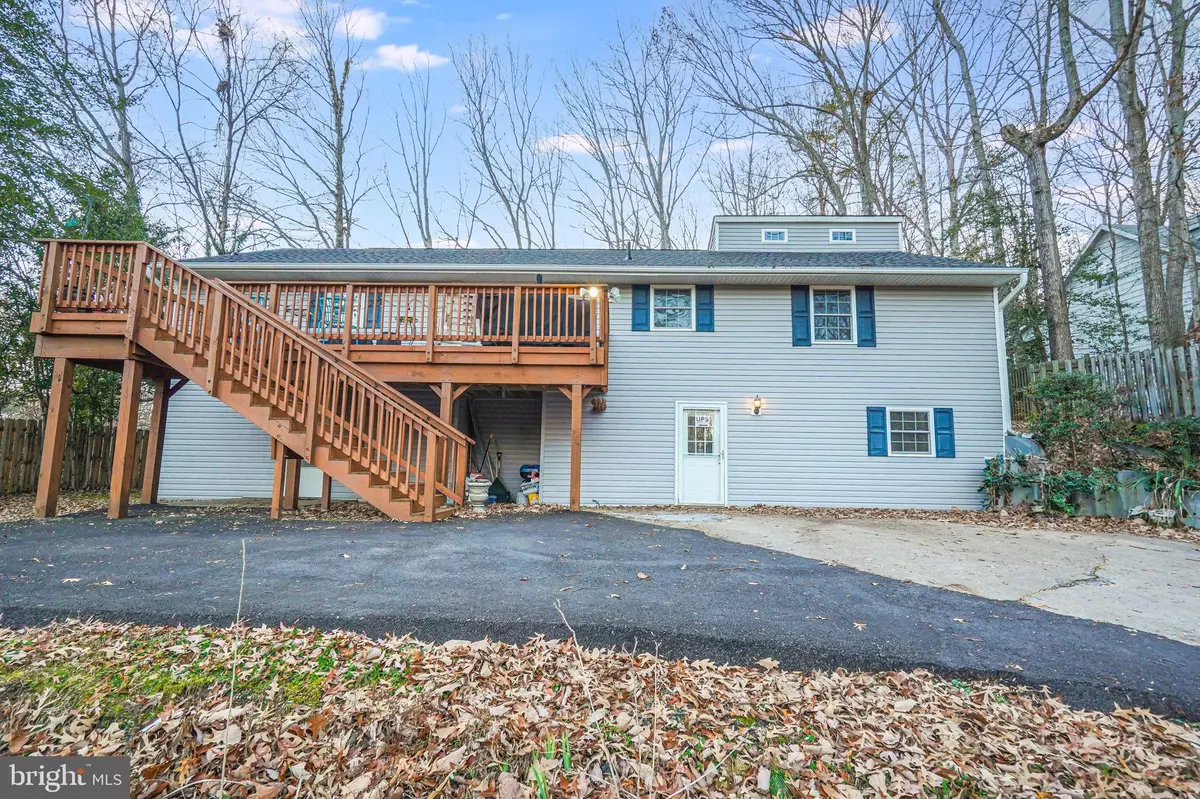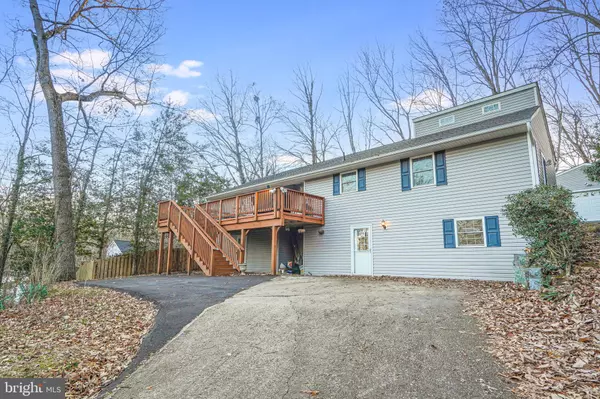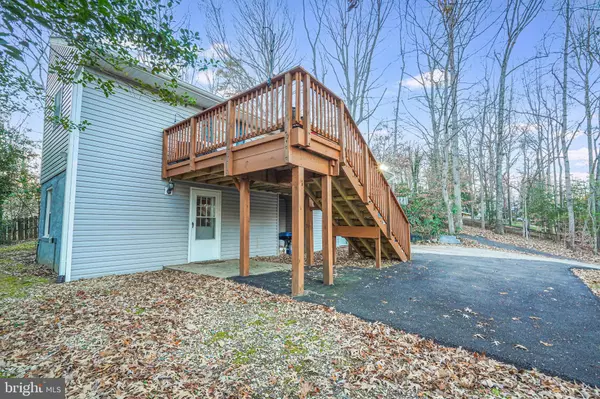$404,000
$404,000
For more information regarding the value of a property, please contact us for a free consultation.
1019 ENGLAND DR Stafford, VA 22554
5 Beds
3 Baths
2,448 SqFt
Key Details
Sold Price $404,000
Property Type Single Family Home
Sub Type Detached
Listing Status Sold
Purchase Type For Sale
Square Footage 2,448 sqft
Price per Sqft $165
Subdivision Aquia Harbour
MLS Listing ID VAST2026034
Sold Date 02/21/24
Style Raised Ranch/Rambler
Bedrooms 5
Full Baths 2
Half Baths 1
HOA Fees $142/mo
HOA Y/N Y
Abv Grd Liv Area 1,224
Originating Board BRIGHT
Year Built 1977
Annual Tax Amount $2,353
Tax Year 2022
Lot Size 0.323 Acres
Acres 0.32
Property Description
FANTASTIC PRICE for this 5 bedroom 2 1/2 bath home with tons of space!!! Roof replaced 2023***Partially finished attic connects to large bedroom***Large front deck overlooking large lot***Charming open living room to kitchen with tons of cabinets, side stairs to backyard & large shed with big door/ramp***Propane fireplace will provide tons of heat in lower level which has 2 bedrooms and bath***Located in a fantastic gated community, Aquia Harbour offers an array of amenities, including two pools, a state-certified police force, fire department, marina with boat ramp and fishing pier, kayak/canoe launches, a golf course with a pro shop, putting green, and driving range, along with the renowned Clubhouse at Aquia Harbour Restaurant. Additional community features include a dog park, horse stables, riding areas/trails and pens, a secure storage lot, community garden, preschool, fishing park, and eight other parks with tot lots, tennis, basketball, and abundant wildlife, including bald eagles, foxes, deer, and more!
Location
State VA
County Stafford
Zoning R1
Rooms
Other Rooms Dining Room, Primary Bedroom, Bedroom 2, Bedroom 3, Bedroom 4, Bedroom 5, Kitchen, Laundry, Other, Recreation Room, Attic
Basement Fully Finished, Walkout Level
Main Level Bedrooms 3
Interior
Interior Features Combination Kitchen/Living
Hot Water Electric
Heating Heat Pump(s)
Cooling Ceiling Fan(s), Central A/C
Fireplaces Number 1
Fireplaces Type Gas/Propane
Equipment Dishwasher, Disposal, Microwave, Refrigerator, Stove
Fireplace Y
Appliance Dishwasher, Disposal, Microwave, Refrigerator, Stove
Heat Source Electric
Laundry Basement
Exterior
Exterior Feature Deck(s)
Amenities Available Bar/Lounge, Baseball Field, Basketball Courts, Bike Trail, Boat Dock/Slip, Boat Ramp, Club House, Common Grounds, Community Center, Day Care, Dining Rooms, Dog Park, Extra Storage, Fencing, Gated Community, Golf Club, Golf Course, Golf Course Membership Available, Horse Trails, Jog/Walk Path, Marina/Marina Club, Meeting Room, Mooring Area, Other, Party Room, Picnic Area, Pier/Dock, Pool - Outdoor, Pool Mem Avail, Putting Green, Riding/Stables, Security, Shared Slip, Soccer Field, Swimming Pool, Tennis Courts, Tot Lots/Playground, Volleyball Courts, Water/Lake Privileges
Water Access N
Roof Type Shingle,Asphalt
Accessibility None
Porch Deck(s)
Garage N
Building
Story 3
Foundation Slab
Sewer Public Sewer
Water Public
Architectural Style Raised Ranch/Rambler
Level or Stories 3
Additional Building Above Grade, Below Grade
New Construction N
Schools
Elementary Schools Hampton Oaks
Middle Schools Shirley C. Heim
High Schools Brooke Point
School District Stafford County Public Schools
Others
HOA Fee Include Common Area Maintenance,Insurance,Management,Pier/Dock Maintenance,Reserve Funds,Road Maintenance,Security Gate,Snow Removal,Trash,Pool(s),Recreation Facility
Senior Community No
Tax ID 21B 431
Ownership Fee Simple
SqFt Source Assessor
Special Listing Condition Standard
Read Less
Want to know what your home might be worth? Contact us for a FREE valuation!

Our team is ready to help you sell your home for the highest possible price ASAP

Bought with Mercy F Lugo-Struthers • Casals, Realtors
GET MORE INFORMATION





