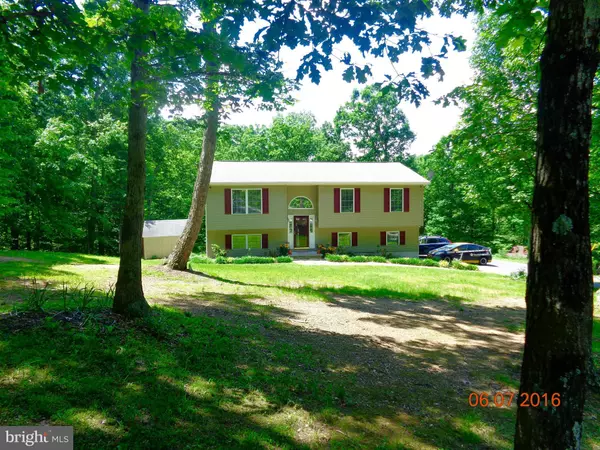$203,000
$210,000
3.3%For more information regarding the value of a property, please contact us for a free consultation.
194 CRESSEN DR Gerrardstown, WV 25420
4 Beds
3 Baths
1,800 SqFt
Key Details
Sold Price $203,000
Property Type Single Family Home
Sub Type Detached
Listing Status Sold
Purchase Type For Sale
Square Footage 1,800 sqft
Price per Sqft $112
Subdivision Cressen Run
MLS Listing ID 1000569217
Sold Date 09/15/16
Style Split Level
Bedrooms 4
Full Baths 2
Half Baths 1
HOA Fees $10/ann
HOA Y/N Y
Abv Grd Liv Area 1,300
Originating Board MRIS
Year Built 2002
Annual Tax Amount $1,417
Tax Year 2015
Lot Size 6.380 Acres
Acres 6.38
Property Description
You couldn't ask for more with this beautifully maintained home situated on a gorgeous 6+ acres! 4 BR, 2.5 BA oversized split foyer boasts a 2 car garage, large basement with 9 foot ceilings, roomy bedrooms, large closets, and an absolutely amazing back deck that you have to see to believe! Peaceful country living that is a hop, skip and a jump away from all conveniences. The best of both worlds!
Location
State WV
County Berkeley
Zoning 101
Rooms
Other Rooms Living Room, Dining Room, Primary Bedroom, Bedroom 2, Bedroom 3, Bedroom 4, Kitchen, Family Room, Foyer, Laundry, Other
Basement Connecting Stairway, Outside Entrance, Rear Entrance, Full
Main Level Bedrooms 3
Interior
Interior Features Combination Kitchen/Dining
Hot Water Electric
Heating Heat Pump(s)
Cooling Heat Pump(s)
Fireplace N
Heat Source Electric
Exterior
Parking Features Garage - Side Entry
Garage Spaces 2.0
Water Access N
Accessibility None
Attached Garage 2
Total Parking Spaces 2
Garage Y
Private Pool N
Building
Story 2
Sewer Septic Exists
Water Well
Architectural Style Split Level
Level or Stories 2
Additional Building Above Grade, Below Grade
New Construction N
Schools
School District Berkeley County Schools
Others
Senior Community No
Tax ID 020338000100050000
Ownership Fee Simple
Special Listing Condition Standard
Read Less
Want to know what your home might be worth? Contact us for a FREE valuation!

Our team is ready to help you sell your home for the highest possible price ASAP

Bought with Lesley C Lopez • ERA Liberty Realty
GET MORE INFORMATION





