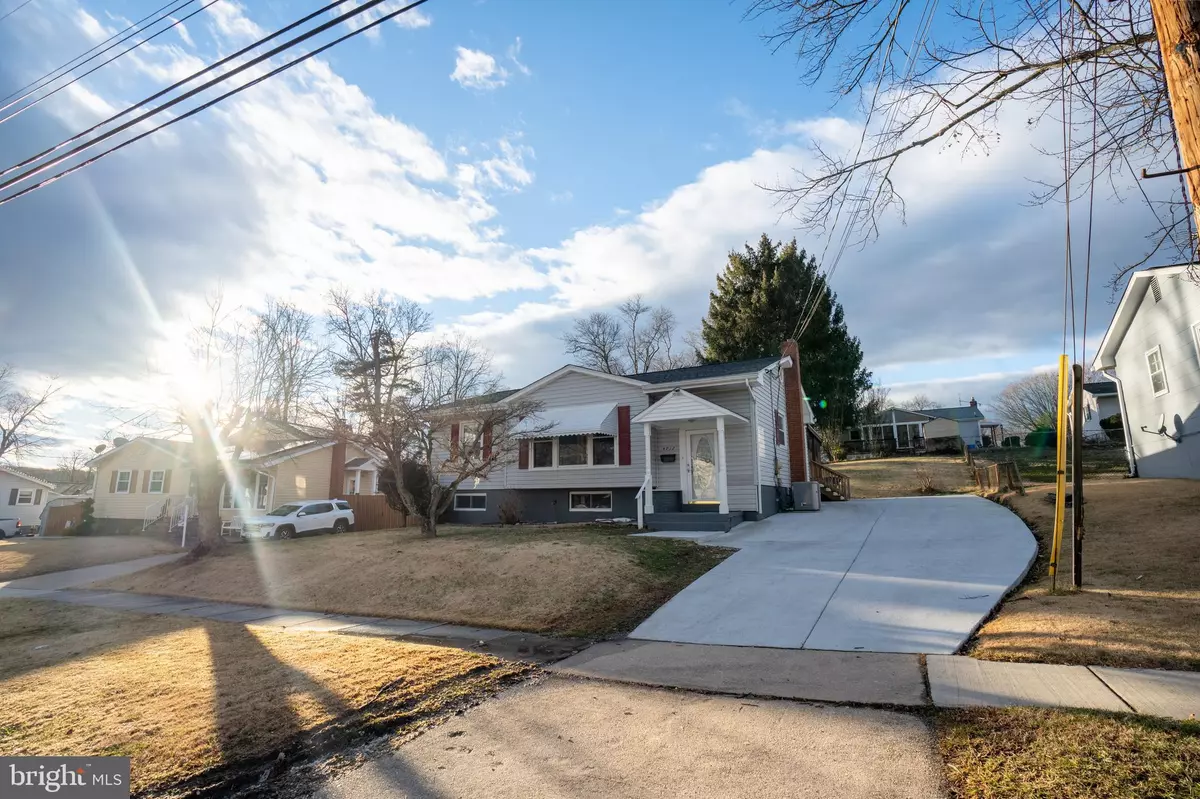$540,000
$549,000
1.6%For more information regarding the value of a property, please contact us for a free consultation.
4717 WISSAHICAN AVE Rockville, MD 20853
5 Beds
2 Baths
1,650 SqFt
Key Details
Sold Price $540,000
Property Type Single Family Home
Sub Type Detached
Listing Status Sold
Purchase Type For Sale
Square Footage 1,650 sqft
Price per Sqft $327
Subdivision Aspen Hill Park
MLS Listing ID MDMC2116680
Sold Date 02/14/24
Style Split Foyer
Bedrooms 5
Full Baths 2
HOA Y/N N
Abv Grd Liv Area 1,050
Originating Board BRIGHT
Year Built 1960
Annual Tax Amount $5,381
Tax Year 2023
Lot Size 8,002 Sqft
Acres 0.18
Property Sub-Type Detached
Property Description
Welcome to this impeccably updated home in the charming community of Aspen Hill Park! Step into the open concept living/dining area featuring hardwood floors, beautiful natural light and recessed lighting. Brand new kitchen boasts new stainless steel appliances, including amazing high-end gas stove, eat-in space w/barstools, pantry space, recessed lighting & great natural light exposure! Expansive, primary bedroom suite and 2 additional true sized bedrooms located on the main level that share recently renovated full bathroom! Head down to the lower level family room where you are greeted by a large entertainment space! Two additional bedrooms on lower level features a large closet. The exterior fenced yard includes a covered & screened porch! The entire home has been freshly painted!!
This home is loaded with renovations including New Kitchen and Appliances (2022), 2 Renovated bedrooms on main floor & 2 renovated bedrooms on lower level (2022-2023), New Washer & Dryer (2021), New HVAC system (2022), New Lights & Electric Switches (2021), New roof and gutters (2022) & New expansive Driveway (2023)
Location
State MD
County Montgomery
Zoning R60
Rooms
Other Rooms Living Room, Kitchen
Basement Walkout Stairs, Rear Entrance, Connecting Stairway
Main Level Bedrooms 3
Interior
Interior Features 2nd Kitchen, Recessed Lighting
Hot Water Electric
Heating Heat Pump - Electric BackUp
Cooling Central A/C
Fireplace N
Heat Source Natural Gas
Laundry Basement
Exterior
Garage Spaces 6.0
Water Access N
Roof Type Shingle
Accessibility None
Total Parking Spaces 6
Garage N
Building
Lot Description Rear Yard, Front Yard
Story 2
Foundation Block
Sewer Public Sewer
Water Public
Architectural Style Split Foyer
Level or Stories 2
Additional Building Above Grade, Below Grade
New Construction N
Schools
Elementary Schools Wheaton Woods
Middle Schools Parkland
High Schools Rockville
School District Montgomery County Public Schools
Others
Pets Allowed N
Senior Community No
Tax ID 161301305193
Ownership Fee Simple
SqFt Source Assessor
Acceptable Financing Conventional, Cash, FHA, VA
Horse Property N
Listing Terms Conventional, Cash, FHA, VA
Financing Conventional,Cash,FHA,VA
Special Listing Condition Standard
Read Less
Want to know what your home might be worth? Contact us for a FREE valuation!

Our team is ready to help you sell your home for the highest possible price ASAP

Bought with Jianmin Liu • Libra Realty, LLC
GET MORE INFORMATION





