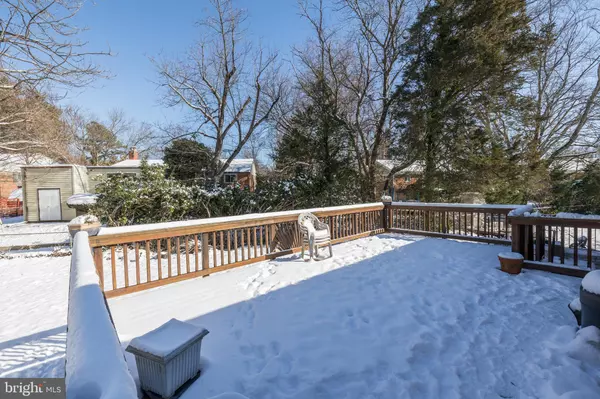$675,000
$650,000
3.8%For more information regarding the value of a property, please contact us for a free consultation.
3311 GRAHAM RD Falls Church, VA 22042
3 Beds
2 Baths
1,196 SqFt
Key Details
Sold Price $675,000
Property Type Single Family Home
Sub Type Detached
Listing Status Sold
Purchase Type For Sale
Square Footage 1,196 sqft
Price per Sqft $564
Subdivision Broyhill Park
MLS Listing ID VAFX2159622
Sold Date 02/14/24
Style Colonial
Bedrooms 3
Full Baths 2
HOA Y/N N
Abv Grd Liv Area 1,196
Originating Board BRIGHT
Year Built 1954
Annual Tax Amount $6,947
Tax Year 2023
Lot Size 0.320 Acres
Acres 0.32
Property Description
Welcome home. This single family, 3 bed, 2 full bath with a bonus room in the basement offers mostly main level living and is a commuters dream. It has been recently updated throughout with blend of modern and classic charm. Conveniently located near major highways and a bustling shopping center. The potential is endless.
A thoughtfully designed interior with a stylishly updated kitchen and spacious living areas. The 3 bedrooms provide ample space with hardwood floors throughout. Both bathrooms have been recently updated. Brand new flooring in the basement as well as fresh paint.
Enjoy privacy in your large fenced-in lot with an oversized deck, perfect for outdoor activities and gatherings.
With easy access to major highways and proximity to a vibrant shopping center, this home is designed for modern living in the heart of Falls Church. Don't miss the chance to call this updated and well-connected property your own—schedule a showing today!
Location
State VA
County Fairfax
Zoning 140
Rooms
Basement Walkout Stairs
Main Level Bedrooms 3
Interior
Interior Features Built-Ins, Attic, Dining Area, Kitchen - Galley, Pantry, Window Treatments
Hot Water Natural Gas
Heating Forced Air
Cooling Central A/C
Flooring Wood
Fireplaces Number 1
Equipment Built-In Microwave, Dishwasher, Disposal, Oven/Range - Gas, Refrigerator, Washer, Dryer
Fireplace Y
Appliance Built-In Microwave, Dishwasher, Disposal, Oven/Range - Gas, Refrigerator, Washer, Dryer
Heat Source Electric
Exterior
Garage Spaces 4.0
Water Access N
Roof Type Composite
Accessibility None
Total Parking Spaces 4
Garage N
Building
Story 2
Foundation Brick/Mortar
Sewer Public Septic
Water Public
Architectural Style Colonial
Level or Stories 2
Additional Building Above Grade
New Construction N
Schools
School District Fairfax County Public Schools
Others
Pets Allowed Y
Senior Community No
Tax ID 0601 11 0009
Ownership Fee Simple
SqFt Source Assessor
Horse Property N
Special Listing Condition Standard
Pets Allowed No Pet Restrictions
Read Less
Want to know what your home might be worth? Contact us for a FREE valuation!

Our team is ready to help you sell your home for the highest possible price ASAP

Bought with David Crossland • Compass
GET MORE INFORMATION





