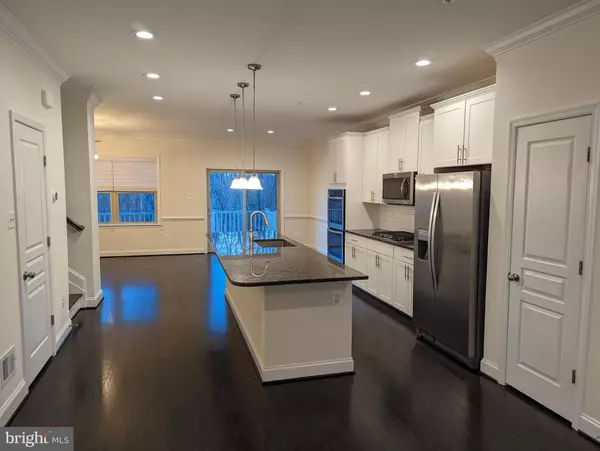$491,500
$495,000
0.7%For more information regarding the value of a property, please contact us for a free consultation.
233 MILL CROSSING CT Harmans, MD 21077
3 Beds
3 Baths
2,264 SqFt
Key Details
Sold Price $491,500
Property Type Townhouse
Sub Type Interior Row/Townhouse
Listing Status Sold
Purchase Type For Sale
Square Footage 2,264 sqft
Price per Sqft $217
Subdivision Harmans Preserve
MLS Listing ID MDAA2075374
Sold Date 02/14/24
Style Traditional
Bedrooms 3
Full Baths 2
Half Baths 1
HOA Fees $110/mo
HOA Y/N Y
Abv Grd Liv Area 1,804
Originating Board BRIGHT
Year Built 2017
Annual Tax Amount $4,940
Tax Year 2023
Lot Size 1,633 Sqft
Acres 0.04
Property Description
Luxury 3 Bedroom, 3-1/2 bath, 2 car garage townhome located minutes from Ft. Meade, NSA, BWI & DC. Smaller 30 home community on non-thru street. Large kitchen with island, pantry SS appliances and granite. One of a kind dining room chandelier. Sliders to trex deck. Half bath on main level. Primary suite with TWO walk-in closets and vaulted ceiling. Ceramic tile in bathroom, water closet, soaking tub and separate shower. Laundry located on upper level with bedrooms. Vaulted ceilings in both secondary bedrooms. Game/Rec Room in lower level with another full bath and beautiful windows. Door to cement patio off of Game/Rec Room. Wooded view out back with conservation land. HOA takes care of lawn and snow removal so you can enjoy!
Location
State MD
County Anne Arundel
Zoning R10
Rooms
Other Rooms Living Room, Dining Room, Primary Bedroom, Bedroom 2, Bedroom 3, Kitchen, Game Room, Laundry, Bathroom 2, Primary Bathroom, Half Bath
Basement Space For Rooms, Daylight, Partial, Improved, Outside Entrance, Rear Entrance
Interior
Interior Features Breakfast Area, Carpet, Ceiling Fan(s), Dining Area, Floor Plan - Traditional, Kitchen - Eat-In, Kitchen - Island, Pantry, Walk-in Closet(s)
Hot Water Electric
Heating Heat Pump(s)
Cooling Central A/C, Programmable Thermostat
Equipment Built-In Microwave, Built-In Range, Dishwasher, Disposal, Dryer, Oven - Self Cleaning, Oven - Single, Stainless Steel Appliances, Washer, Water Heater
Furnishings No
Fireplace N
Window Features Energy Efficient
Appliance Built-In Microwave, Built-In Range, Dishwasher, Disposal, Dryer, Oven - Self Cleaning, Oven - Single, Stainless Steel Appliances, Washer, Water Heater
Heat Source Natural Gas
Laundry Upper Floor
Exterior
Parking Features Built In, Garage - Front Entry
Garage Spaces 2.0
Utilities Available Cable TV Available, Electric Available, Natural Gas Available
Water Access N
Accessibility None
Attached Garage 2
Total Parking Spaces 2
Garage Y
Building
Lot Description Backs - Open Common Area
Story 3
Foundation Permanent
Sewer Private Sewer
Water Public
Architectural Style Traditional
Level or Stories 3
Additional Building Above Grade, Below Grade
Structure Type 9'+ Ceilings
New Construction N
Schools
Elementary Schools Hebron - Harman
Middle Schools Macarthur
High Schools Meade
School District Anne Arundel County Public Schools
Others
HOA Fee Include Lawn Care Front,Lawn Care Rear,Lawn Care Side,Lawn Maintenance,Snow Removal
Senior Community No
Tax ID 020447790243423
Ownership Fee Simple
SqFt Source Assessor
Horse Property N
Special Listing Condition Standard
Read Less
Want to know what your home might be worth? Contact us for a FREE valuation!

Our team is ready to help you sell your home for the highest possible price ASAP

Bought with Oladimeji Awe-Johnson • Keller Williams Preferred Properties
GET MORE INFORMATION





