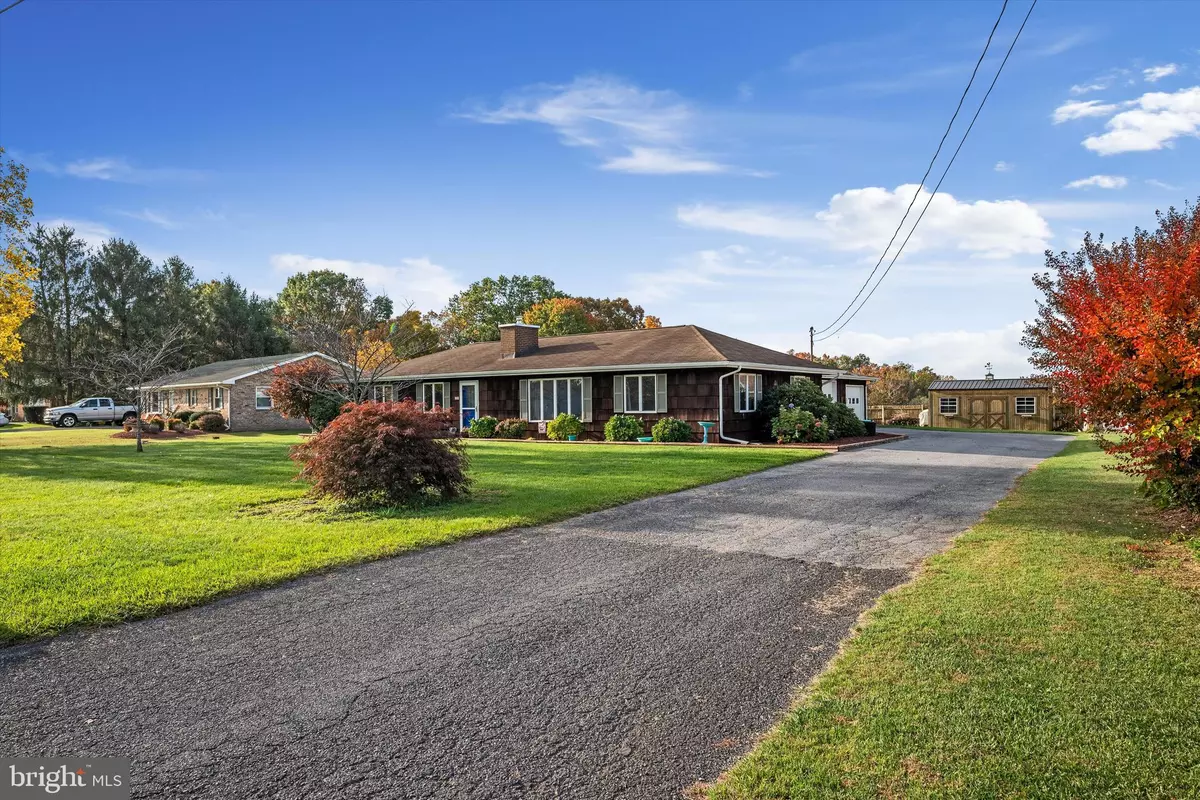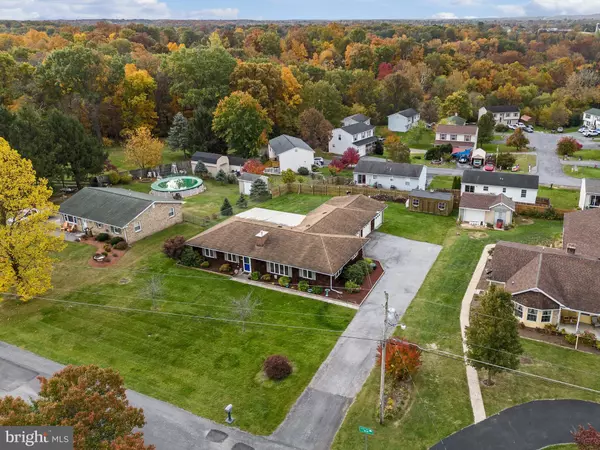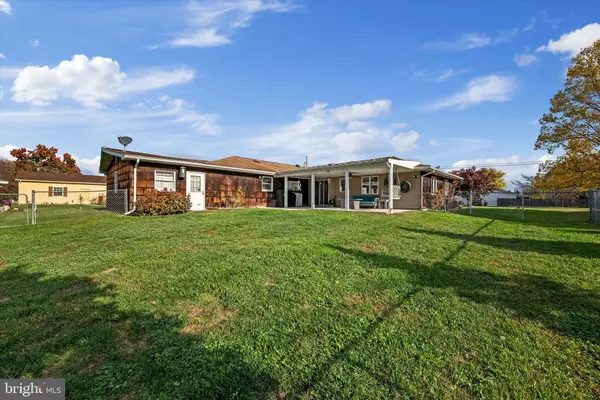$317,000
$315,000
0.6%For more information regarding the value of a property, please contact us for a free consultation.
138 KNOLL DR Martinsburg, WV 25405
3 Beds
3 Baths
1,680 SqFt
Key Details
Sold Price $317,000
Property Type Single Family Home
Sub Type Detached
Listing Status Sold
Purchase Type For Sale
Square Footage 1,680 sqft
Price per Sqft $188
Subdivision Hillcrest Heights
MLS Listing ID WVBE2023984
Sold Date 02/09/24
Style Ranch/Rambler
Bedrooms 3
Full Baths 2
Half Baths 1
HOA Fees $6/ann
HOA Y/N Y
Abv Grd Liv Area 1,680
Originating Board BRIGHT
Year Built 1978
Annual Tax Amount $1,450
Tax Year 2022
Lot Size 0.387 Acres
Acres 0.39
Property Description
A jewel in the real estate crown! Behold this updated three-bedroom, 2.25-bath ranch-style residence that sits on a nice level lot, offering distant views to enjoy while relaxing on the covered patio area. With a spacious three-car garage, a roomy shed, and a fenced-in backyard that can accommodate your every need, this home is the perfect combination of elegance and functionality. Because of all the recent upgrades, this house shows very well and is ideal for entertaining. Won't last long and not to be missed!
Location
State WV
County Berkeley
Zoning 101
Direction Northeast
Rooms
Other Rooms Living Room, Dining Room, Primary Bedroom, Bedroom 2, Bedroom 3, Kitchen, Family Room, Foyer, Laundry, Bathroom 2, Primary Bathroom, Half Bath
Main Level Bedrooms 3
Interior
Interior Features Carpet, Ceiling Fan(s), Combination Kitchen/Dining, Entry Level Bedroom, Floor Plan - Traditional, Kitchen - Eat-In, Kitchen - Table Space, Primary Bath(s), Tub Shower, Upgraded Countertops, Water Treat System, Window Treatments, Wood Floors
Hot Water Electric
Heating Heat Pump(s)
Cooling Central A/C
Flooring Carpet, Luxury Vinyl Plank, Bamboo, Ceramic Tile
Fireplaces Number 1
Fireplaces Type Brick, Wood
Equipment Stainless Steel Appliances, Dishwasher, Refrigerator, Stove, Water Conditioner - Owned, Washer, Dryer
Fireplace Y
Appliance Stainless Steel Appliances, Dishwasher, Refrigerator, Stove, Water Conditioner - Owned, Washer, Dryer
Heat Source Electric
Laundry Dryer In Unit, Washer In Unit, Main Floor
Exterior
Exterior Feature Patio(s)
Parking Features Garage - Side Entry
Garage Spaces 11.0
Fence Rear, Chain Link, Wood
Water Access N
View Garden/Lawn, Scenic Vista
Roof Type Asphalt
Accessibility None
Porch Patio(s)
Attached Garage 3
Total Parking Spaces 11
Garage Y
Building
Lot Description Cleared, Front Yard, Landscaping, Level, Rear Yard, SideYard(s)
Story 1
Foundation Permanent
Sewer Public Sewer
Water Public
Architectural Style Ranch/Rambler
Level or Stories 1
Additional Building Above Grade, Below Grade
New Construction N
Schools
Elementary Schools Valley View
Middle Schools Musselman
High Schools Musselman
School District Berkeley County Schools
Others
Senior Community No
Tax ID 01 18M001600000000
Ownership Fee Simple
SqFt Source Assessor
Acceptable Financing Cash, Conventional, FHA, USDA, VA
Listing Terms Cash, Conventional, FHA, USDA, VA
Financing Cash,Conventional,FHA,USDA,VA
Special Listing Condition Standard
Read Less
Want to know what your home might be worth? Contact us for a FREE valuation!

Our team is ready to help you sell your home for the highest possible price ASAP

Bought with Jacob L VanMeter • RE/MAX Real Estate Group
GET MORE INFORMATION





