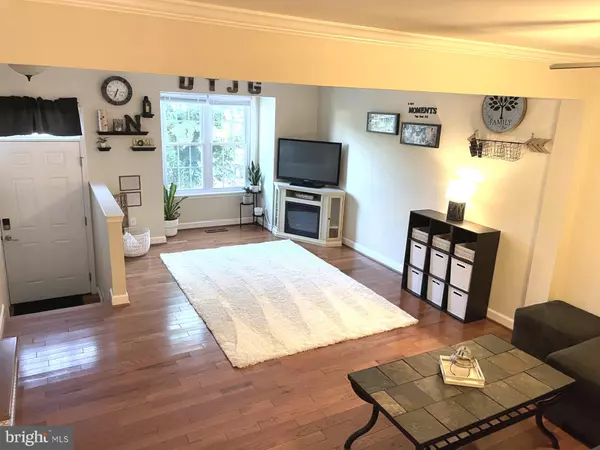$275,000
$275,000
For more information regarding the value of a property, please contact us for a free consultation.
4224 CHAPEL GATE PL Belcamp, MD 21017
3 Beds
3 Baths
1,698 SqFt
Key Details
Sold Price $275,000
Property Type Townhouse
Sub Type Interior Row/Townhouse
Listing Status Sold
Purchase Type For Sale
Square Footage 1,698 sqft
Price per Sqft $161
Subdivision Chapel Gate
MLS Listing ID MDHR2027882
Sold Date 02/07/24
Style Colonial
Bedrooms 3
Full Baths 2
Half Baths 1
HOA Fees $77/mo
HOA Y/N Y
Abv Grd Liv Area 1,248
Originating Board BRIGHT
Year Built 1992
Annual Tax Amount $1,967
Tax Year 2023
Lot Size 1,800 Sqft
Acres 0.04
Property Description
Welcome to 4224 Chapel Gate Pl. This 3 bedroom, 2 and a half bath townhome is ready and waiting for you. It sets in the sought out community of Riverside. Totally open floor plan and spacious rooms for your family. Kitchen is modern, upgraded with cherry wood cabinets, solid hardwood floor, granite counters and tile backsplash Spacious deck off kitchen with cobblestone patio underneath leading to fenced back yard. New vinyl plank flooring in basement, Roof, Heat pump, and water heater replaced within the last 4 years. You have got to see this one before it sells. Easy access to Rt. 40 & I 95.
YOU DON'T WANT TO MISS THIS ONE!
Location
State MD
County Harford
Zoning R4
Rooms
Other Rooms Living Room, Dining Room, Primary Bedroom, Bedroom 2, Bedroom 3, Kitchen, Family Room, Foyer, Laundry, Attic
Basement Connecting Stairway, Rear Entrance, Sump Pump, Heated, Outside Entrance, Partially Finished, Shelving, Walkout Level, Windows
Interior
Interior Features Combination Dining/Living, Kitchen - Eat-In, Crown Moldings, Upgraded Countertops, Window Treatments, Floor Plan - Open
Hot Water Electric
Cooling Ceiling Fan(s), Heat Pump(s), Central A/C
Fireplace N
Heat Source Central, Electric
Exterior
Exterior Feature Deck(s), Patio(s), Porch(es)
Fence Rear
Utilities Available Under Ground, Cable TV Available
Amenities Available Other, Common Grounds, Tot Lots/Playground
Water Access N
Roof Type Asphalt
Accessibility None
Porch Deck(s), Patio(s), Porch(es)
Garage N
Building
Lot Description Backs to Trees, Landscaping
Story 3
Foundation Block
Sewer Public Sewer
Water Public
Architectural Style Colonial
Level or Stories 3
Additional Building Above Grade, Below Grade
Structure Type Dry Wall
New Construction N
Schools
High Schools Aberdeen
School District Harford County Public Schools
Others
HOA Fee Include Lawn Maintenance,Snow Removal,Trash
Senior Community No
Tax ID 1301247689
Ownership Fee Simple
SqFt Source Assessor
Security Features Window Grills,Smoke Detector
Acceptable Financing Cash, Conventional, FHA, VA
Listing Terms Cash, Conventional, FHA, VA
Financing Cash,Conventional,FHA,VA
Special Listing Condition Standard
Read Less
Want to know what your home might be worth? Contact us for a FREE valuation!

Our team is ready to help you sell your home for the highest possible price ASAP

Bought with Tyler B Andrus • Berkshire Hathaway HomeServices Homesale Realty
GET MORE INFORMATION





