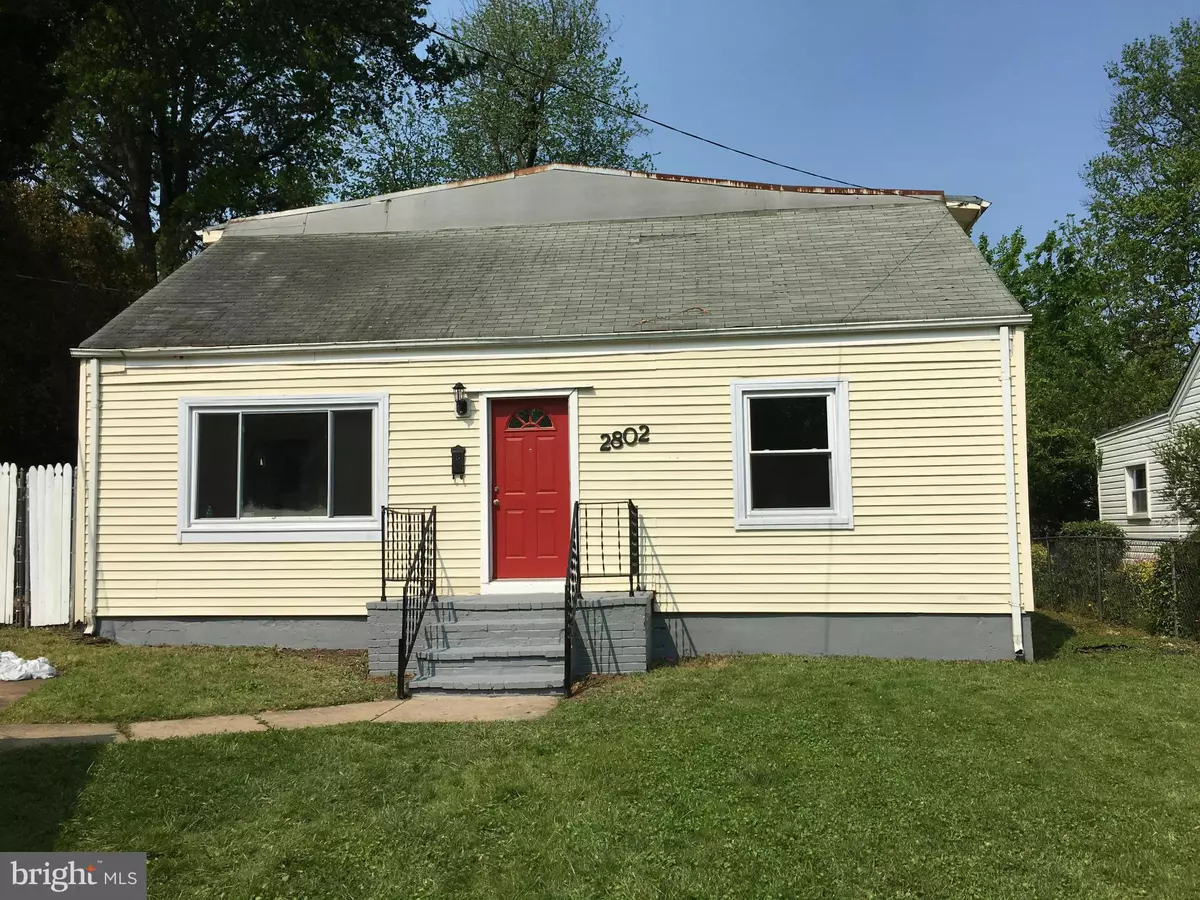$517,500
$535,000
3.3%For more information regarding the value of a property, please contact us for a free consultation.
2802 CAMERON RD Falls Church, VA 22042
7 Beds
4 Baths
3,317 SqFt
Key Details
Sold Price $517,500
Property Type Single Family Home
Sub Type Detached
Listing Status Sold
Purchase Type For Sale
Square Footage 3,317 sqft
Price per Sqft $156
Subdivision Greenway Downs
MLS Listing ID 1001965973
Sold Date 06/24/16
Style Cape Cod
Bedrooms 7
Full Baths 4
HOA Y/N N
Abv Grd Liv Area 3,317
Originating Board MRIS
Year Built 1950
Annual Tax Amount $6,104
Tax Year 2015
Lot Size 9,775 Sqft
Acres 0.22
Property Description
Calling INVESTORS and BUYERS with vision! Spacious 7 Bedroom home in Falls Church! This unique home features two combined but distinct living spaces totaling 7 bed and 4 baths.Fresh paint and new carpet.Excellent location less than 10 miles from DC, 66, 495, rt 50, 29, rt 7, East Falls church metro. Property needs some TLC but offers great potential!
Location
State VA
County Fairfax
Zoning 140
Rooms
Main Level Bedrooms 4
Interior
Interior Features Dining Area, Entry Level Bedroom, Upgraded Countertops, Crown Moldings, Wood Floors, Floor Plan - Traditional
Hot Water Natural Gas
Heating Forced Air, Zoned
Cooling Central A/C, Window Unit(s), Zoned
Equipment Washer/Dryer Hookups Only, Dishwasher, Disposal, Dryer, Microwave, Oven/Range - Gas, Refrigerator, Washer
Fireplace N
Appliance Washer/Dryer Hookups Only, Dishwasher, Disposal, Dryer, Microwave, Oven/Range - Gas, Refrigerator, Washer
Heat Source Natural Gas
Exterior
Water Access N
Accessibility None
Garage N
Private Pool N
Building
Story 2
Sewer Public Sewer
Water Public
Architectural Style Cape Cod
Level or Stories 2
Additional Building Above Grade
New Construction N
Schools
Elementary Schools Timber Lane
Middle Schools Jackson
High Schools Falls Church
School District Fairfax County Public Schools
Others
Senior Community No
Tax ID 50-2-5- -51
Ownership Fee Simple
Special Listing Condition Standard
Read Less
Want to know what your home might be worth? Contact us for a FREE valuation!

Our team is ready to help you sell your home for the highest possible price ASAP

Bought with Agent Not on File • Metropolitan Regional Information Systems, Inc.
GET MORE INFORMATION





