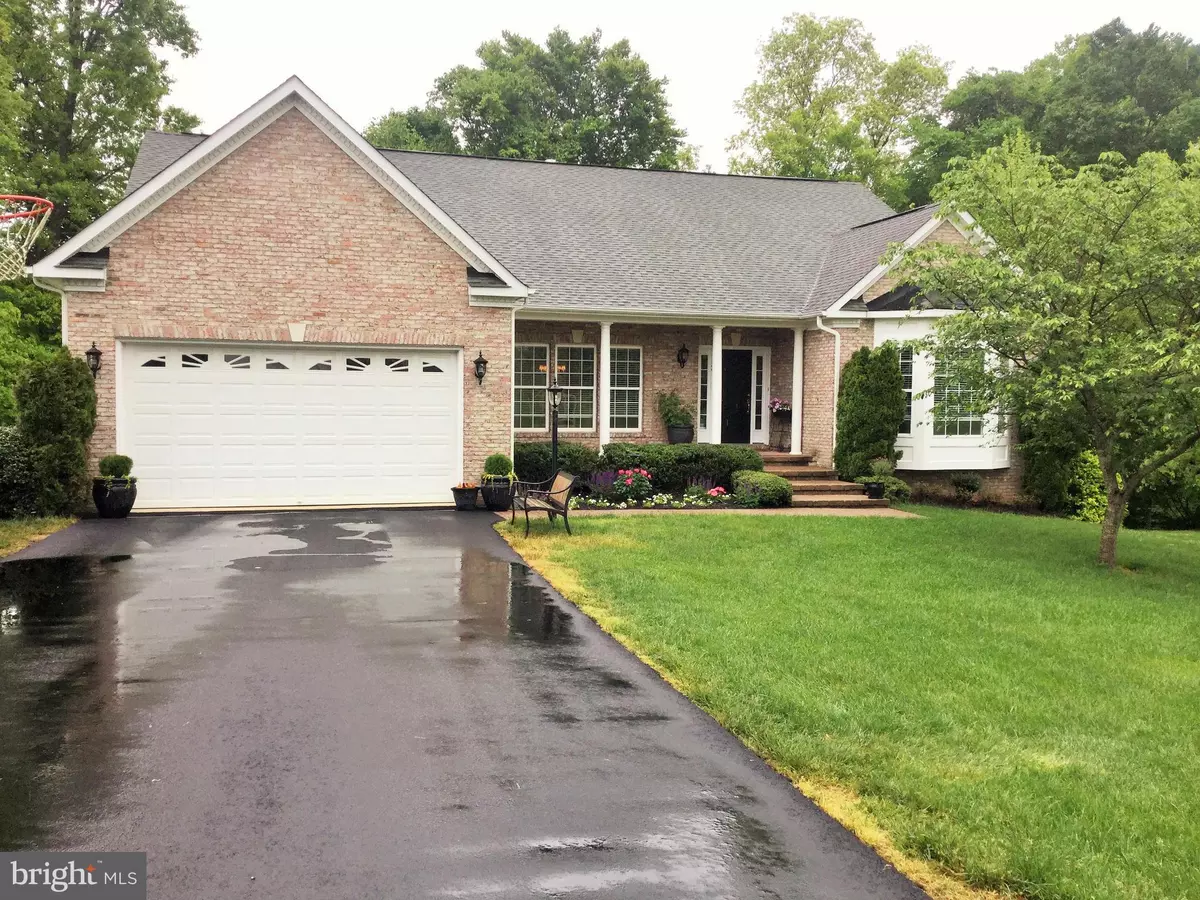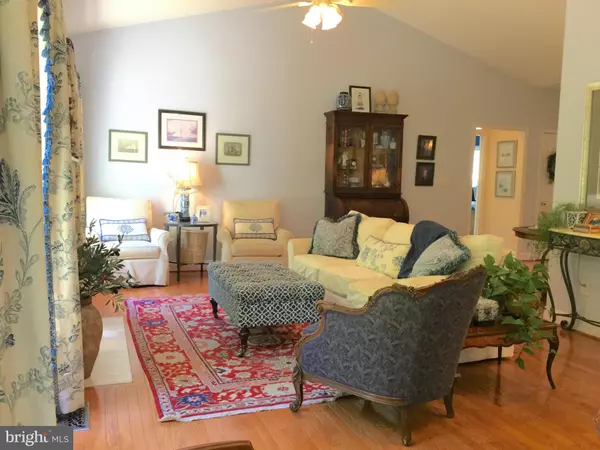$489,900
$489,900
For more information regarding the value of a property, please contact us for a free consultation.
24 MILLBROOK RD Stafford, VA 22554
4 Beds
3 Baths
4,662 SqFt
Key Details
Sold Price $489,900
Property Type Single Family Home
Sub Type Detached
Listing Status Sold
Purchase Type For Sale
Square Footage 4,662 sqft
Price per Sqft $105
Subdivision Brookesmill Estates
MLS Listing ID 1000763279
Sold Date 06/20/16
Style Ranch/Rambler
Bedrooms 4
Full Baths 3
HOA Fees $33/mo
HOA Y/N Y
Abv Grd Liv Area 2,349
Originating Board MRIS
Year Built 2004
Annual Tax Amount $3,962
Tax Year 2015
Lot Size 3.679 Acres
Acres 3.68
Property Description
Extraordinary Custom Rambler! Full Fin Lower Lev! & 2 C Gar! Gorgeous Brick F Exterior! Nested on 3.68 ACRES! This Stunning Premiere Residence will delight ALL w/ Hardwood Floorg! Grand Open Great Rm wGas Log Firepl! Form Dining! Designer Touches! Split Bedrm Design! 9' Ft & Vaulted Ceilgs! Bay Wind! Front Por Extended! Rear Fencing! Space 4 In-Law Suite! Backs to Woods! Near MARINA-BEACH-&VRE!
Location
State VA
County Stafford
Zoning A1
Rooms
Basement Connecting Stairway, Outside Entrance, Rear Entrance, Daylight, Full, Full, Fully Finished, Walkout Level
Main Level Bedrooms 3
Interior
Interior Features Breakfast Area, Dining Area, Family Room Off Kitchen, Chair Railings, Wood Floors, Window Treatments, Primary Bath(s), Upgraded Countertops, Crown Moldings, Entry Level Bedroom, Floor Plan - Open
Hot Water Natural Gas
Heating Heat Pump(s)
Cooling Heat Pump(s)
Fireplaces Number 1
Fireplaces Type Fireplace - Glass Doors, Screen, Mantel(s)
Equipment Microwave, Dryer, Washer, Cooktop, Dishwasher, Disposal, Refrigerator, Icemaker, Oven - Wall
Fireplace Y
Window Features Double Pane
Appliance Microwave, Dryer, Washer, Cooktop, Dishwasher, Disposal, Refrigerator, Icemaker, Oven - Wall
Heat Source Bottled Gas/Propane
Exterior
Exterior Feature Porch(es)
Parking Features Garage Door Opener
Garage Spaces 2.0
Fence Rear
Waterfront Description Exclusive Easement
View Y/N Y
Water Access N
View Water
Roof Type Asphalt
Accessibility Level Entry - Main, Other Bath Mod
Porch Porch(es)
Road Frontage State
Attached Garage 2
Total Parking Spaces 2
Garage Y
Private Pool N
Building
Lot Description Backs to Trees, Landscaping, Partly Wooded, Stream/Creek, Trees/Wooded
Story 2
Sewer Septic Exists
Water Well
Architectural Style Ranch/Rambler
Level or Stories 2
Additional Building Above Grade, Below Grade
Structure Type 9'+ Ceilings
New Construction N
Schools
Elementary Schools Stafford
Middle Schools Stafford
High Schools Brooke Point
School District Stafford County Public Schools
Others
Senior Community No
Tax ID 40-D-1- -4
Ownership Fee Simple
Security Features Smoke Detector,Electric Alarm
Special Listing Condition Standard
Read Less
Want to know what your home might be worth? Contact us for a FREE valuation!

Our team is ready to help you sell your home for the highest possible price ASAP

Bought with Kati J Sweeney Bock • Berkshire Hathaway HomeServices PenFed Realty
GET MORE INFORMATION





